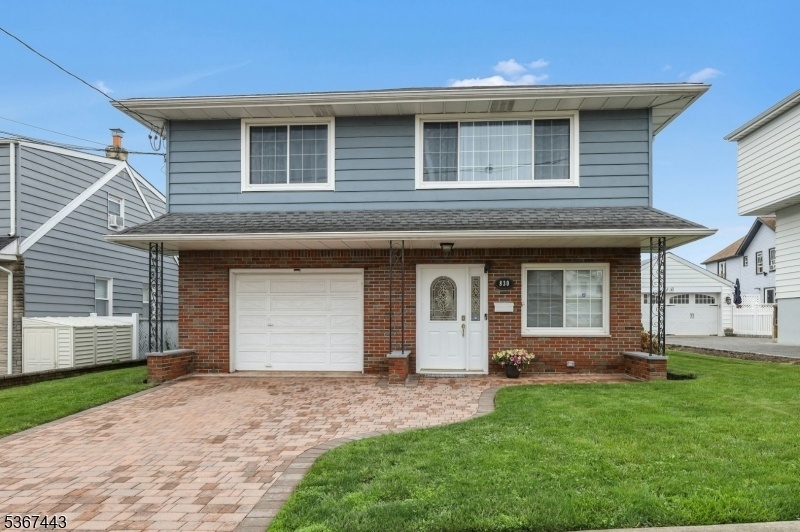830 Pennsylvania Ave
Lyndhurst Twp, NJ 07071






























Price: $750,000
GSMLS: 3971556Type: Single Family
Style: Bi-Level
Beds: 3
Baths: 2 Full
Garage: 1-Car
Year Built: 1974
Acres: 0.11
Property Tax: $11,339
Description
Welcome To This Spacious, Updated, Freshly Painted And Power-washed, Rare, Bi-level Gem, Offering Over 2,200 Sq Ft Of Comfortable Living On A Desirable 50x100 Lot. Step Into The Large Foyer On The Ground Level, Which Leads To A Flexible Space?perfect For A Family Room, Extended Living, And A Home Office. This Level Features A Large Open Concept, (with The Potential To Create A Fourth Bedroom) A Kitchenette, Laundry Room, And An Updated Full Bathroom. The Sliding Glass Doors Lead To A Beautiful Fenced In Backyard With A Private Paver Patio Ideal For Outdoor Dining Or Relaxing Evenings, Equipped With A Concrete Pad And Electricity For A Jacuzzi! From This Level, Enjoy The Convenience Of An Attached One Car Garage With A Paver Driveway In Front Of The House. This Home Is Perfect For Entertaining, Or Anyone Looking For A Blend Of Space And Style. The Main Living Level Is Bright And Inviting With An Open-concept Layout And Hardwood Floors. This Level Features Three Bedrooms, Lr, Dr, Meik, And A Ceramic Tile Full Bath. The Living Area Flows Seamlessly Into The Dining Room And Kitchen, Making Hosting A Breeze. This Home Features Updated 220 Amp Electric, And 6-year-old Hot Water Heater And Furnace. Located In A Quiet Neighborhood With Easy Access To Schools, Parks, Shopping, And Major Transportation, This Move-in-ready Home Has Everything You Need And More. Don?t Miss Your Chance To Make This Welcoming Bi-level Yours! Schedule Your Appointment Today!
Rooms Sizes
Kitchen:
Second
Dining Room:
Second
Living Room:
Second
Family Room:
First
Den:
n/a
Bedroom 1:
Second
Bedroom 2:
Second
Bedroom 3:
Second
Bedroom 4:
n/a
Room Levels
Basement:
n/a
Ground:
n/a
Level 1:
Bath(s) Other, Living Room
Level 2:
3 Bedrooms, Bath Main, Dining Room, Kitchen, Living Room
Level 3:
n/a
Level Other:
n/a
Room Features
Kitchen:
Eat-In Kitchen
Dining Room:
n/a
Master Bedroom:
n/a
Bath:
n/a
Interior Features
Square Foot:
n/a
Year Renovated:
n/a
Basement:
Yes - Walkout
Full Baths:
2
Half Baths:
0
Appliances:
See Remarks
Flooring:
n/a
Fireplaces:
No
Fireplace:
n/a
Interior:
n/a
Exterior Features
Garage Space:
1-Car
Garage:
Attached Garage
Driveway:
Off-Street Parking, See Remarks
Roof:
Asphalt Shingle
Exterior:
Aluminum Siding, Brick
Swimming Pool:
n/a
Pool:
n/a
Utilities
Heating System:
Baseboard - Hotwater
Heating Source:
Gas-Natural
Cooling:
Central Air
Water Heater:
n/a
Water:
Public Water
Sewer:
Public Sewer
Services:
n/a
Lot Features
Acres:
0.11
Lot Dimensions:
50X100
Lot Features:
n/a
School Information
Elementary:
n/a
Middle:
n/a
High School:
n/a
Community Information
County:
Bergen
Town:
Lyndhurst Twp.
Neighborhood:
n/a
Application Fee:
n/a
Association Fee:
n/a
Fee Includes:
n/a
Amenities:
n/a
Pets:
n/a
Financial Considerations
List Price:
$750,000
Tax Amount:
$11,339
Land Assessment:
$311,500
Build. Assessment:
$236,100
Total Assessment:
$547,600
Tax Rate:
2.09
Tax Year:
2024
Ownership Type:
Fee Simple
Listing Information
MLS ID:
3971556
List Date:
06-25-2025
Days On Market:
46
Listing Broker:
COCCIA REALTY BHGRE
Listing Agent:






























Request More Information
Shawn and Diane Fox
RE/MAX American Dream
3108 Route 10 West
Denville, NJ 07834
Call: (973) 277-7853
Web: MeadowsRoxbury.com

