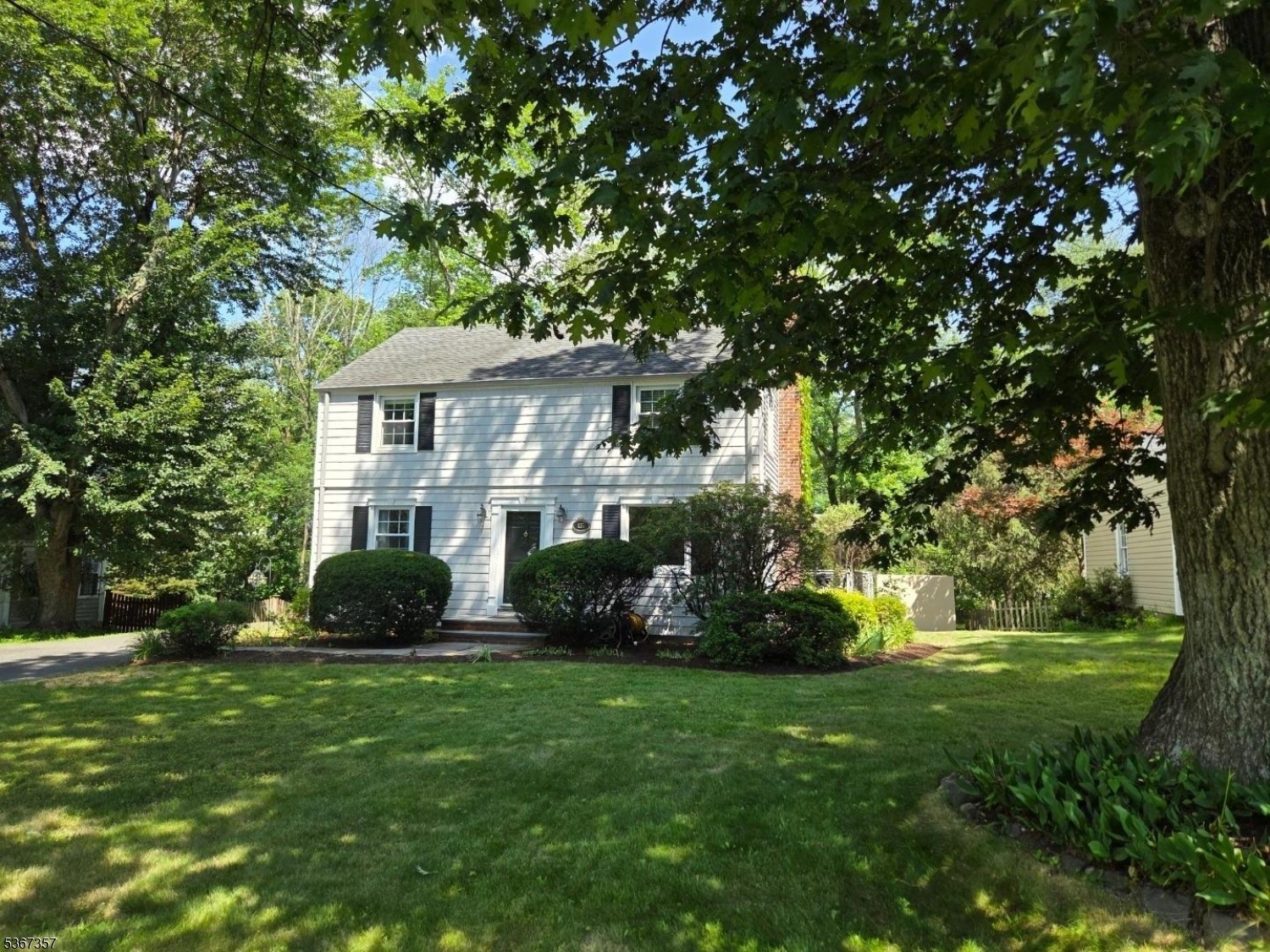137 Passaic Ave
Summit City, NJ 07901


















































Price: $6,000
GSMLS: 3971478Type: Single Family
Beds: 4
Baths: 2 Full & 1 Half
Garage: 1-Car
Basement: Yes
Year Built: 1946
Pets: Call, Cats OK
Available: Negotiable, See Remarks
Description
Charming Colonial 4 Br 2.1 Bath - Bigger Than It Looks! Meticulously Maintained. Beautiful Updated Kitchen. The Formal Living Room W/ A Wood Burning Fireplace Has Access To The Outdoor Wrap Around Deck. Dining Rm Opens To The Kitchen With White Cabinets & Ss Appliances. The Kitchen Flows Into A Large Family Room With Vaulted Ceiling & A Bright Wall Of Showcase Windows Overlooking A Large Flat Backyard. From The Family Room, French Doors Open To The Outside Wrap Around Deck. A One Car Garage W/ Storage Area Has An Interior Door Access To The Famrm. A New 1st Floor Powder Rm Is Located In The Foyer. On The 2nd Flr Is The Primary Bdrm W/ Walk-in Closet & Hw Floors, As Well As 2 Additional Bedrooms And Full Bath. Steps Down From The Kitchen Is The Basement With Laundry, Storage, Utility Room, And 2nd Full Bathroom. The Large Bright And Spacious 4th Bedroom (potential Recrm / Office / In Law Suite) Is Also On This Level. Large Windows In This Room Provide Sunny Morning Views - Looking Out To The Large Flat Backyard. This Delightful Center Hall Colonial Is Close To Summit's Great Schools, Downtown Shops And Restaurants. Great Shopping Is A Less Than 10 Mins Away, At The Short Hills Mall, And The Newark Liberty International Airport, Is A 15 Mile Drive. Summit Schools Include All Day Kindergarten & A Lottery For Pre-k Wilson Primary Center.
Rental Info
Lease Terms:
1 Year, 2 Years, Long Term, Negotiable
Required:
1.5MthSy,CredtRpt,IncmVrfy,TenAppl,TenInsRq
Tenant Pays:
Cable T.V., Electric, Gas, Heat, Hot Water, See Remarks
Rent Includes:
Taxes, Trash Removal
Tenant Use Of:
Basement, Laundry Facilities, Storage Area
Furnishings:
Unfurnished
Age Restricted:
No
Handicap:
No
General Info
Square Foot:
n/a
Renovated:
1990
Rooms:
9
Room Features:
1/2 Bath, Breakfast Bar, Formal Dining Room, Full Bath, Separate Dining Area, Stall Shower and Tub, Walk-In Closet
Interior:
Carbon Monoxide Detector, Fire Extinguisher, High Ceilings, Smoke Detector, Walk-In Closet
Appliances:
Carbon Monoxide Detector, Dishwasher, Dryer, Furniture, Range/Oven-Gas, Refrigerator, Smoke Detector, Washer
Basement:
Yes - Finished-Partially, Full
Fireplaces:
1
Flooring:
Wood
Exterior:
Barbeque, Deck, Storm Door(s)
Amenities:
n/a
Room Levels
Basement:
1 Bedroom, Bath(s) Other, Laundry Room, Rec Room, Storage Room, Utility Room
Ground:
n/a
Level 1:
Dining Room, Family Room, Foyer, Kitchen, Living Room, Powder Room
Level 2:
3 Bedrooms, Bath Main
Level 3:
Attic
Room Sizes
Kitchen:
9x13 First
Dining Room:
11x13 First
Living Room:
12x22 First
Family Room:
14x16 First
Bedroom 1:
11x16 Second
Bedroom 2:
11x15 Second
Bedroom 3:
10x11 Second
Parking
Garage:
1-Car
Description:
Attached,DoorOpnr,InEntrnc
Parking:
6
Lot Features
Acres:
0.21
Dimensions:
70X130
Lot Description:
Level Lot
Road Description:
n/a
Zoning:
n/a
Utilities
Heating System:
1 Unit, Forced Hot Air
Heating Source:
Gas-Natural
Cooling:
1 Unit, Central Air
Water Heater:
Gas
Utilities:
Electric, Gas-Natural
Water:
Public Water
Sewer:
Public Sewer
Services:
Cable TV Available, Garbage Included
School Information
Elementary:
Washington
Middle:
Summit MS
High School:
Summit HS
Community Information
County:
Union
Town:
Summit City
Neighborhood:
n/a
Location:
Residential Area
Listing Information
MLS ID:
3971478
List Date:
06-25-2025
Days On Market:
46
Listing Broker:
COLDWELL BANKER REALTY
Listing Agent:


















































Request More Information
Shawn and Diane Fox
RE/MAX American Dream
3108 Route 10 West
Denville, NJ 07834
Call: (973) 277-7853
Web: MeadowsRoxbury.com

