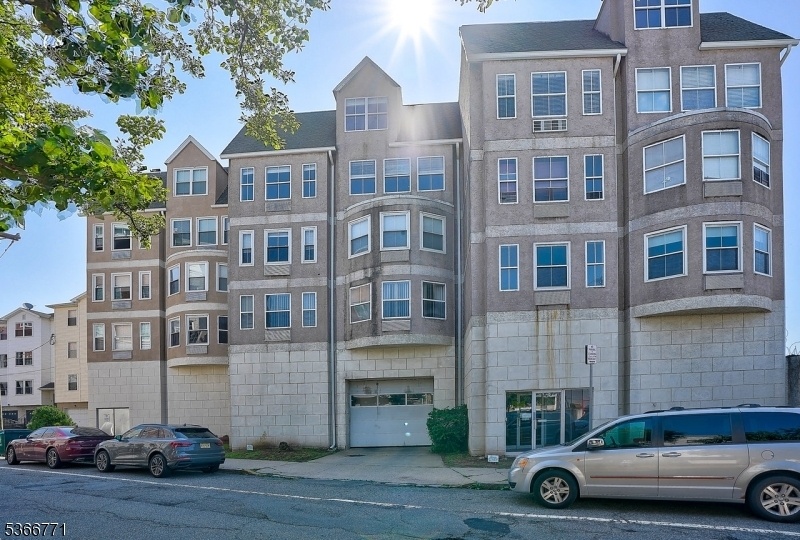54 Polk
Newark City, NJ 07105


























Price: $459,000
GSMLS: 3971465Type: Condo/Townhouse/Co-op
Style: Multi Floor Unit
Beds: 4
Baths: 2 Full
Garage: 2-Car
Year Built: 1987
Acres: 0.00
Property Tax: $9,015
Description
Welcome To 54 Polk St, A Stunning Condo Located In The Vibrant Ironbound Section Of Newark, Nj. This Exquisite Low-rise Building Offers A Blend Of Modern Amenities And Timeless Style, Perfect For Those Seeking Comfort And Convenience. Step Into This Spacious 4-bedroom, 2-bath Condo And Be Greeted By Gleaming Hardwood Floors And Recessed Lighting Throughout. A Large Living Room With Windows Provides A Bright And Airy Living Space Open To Dining Area And Kitchen Featuring Stainless Steel Appliances. The Main Floor Hosts The Primary Suite, Offering A Luxurious Ensuite Bathroom With A Separate Tub For Ultimate Relaxation. Storage Will Never Be A Concern With Custom And Walk-in Closets Providing Ample Space For All Your Belongings. A 2nd Bedroom And Renovated 2nd Full Bath With Stand-up Shower Completes The 1st Floor. Ascend To The 2nd Floor And Find Two More Bedrooms That Can Also Serve As Office Space, Art Studio, Workout Space Or Whatever Suits Your Needs. Enjoy The Convenience Of An In-unit Washer And Dryer, Making Laundry Day A Breeze. The Property Also Offers Assigned Parking For 2 Cars In An Attached Garage Ensuring Peace Of Mind For Your Vehicles. Elevate Your Lifestyle With The Common Courtyard, A Perfect Spot For Unwinding And Socializing With Neighbors. An Elevator Adds To The Ease Of Access Within The Building, Making This Home Suitable For All. Don't Miss The Opportunity To Own A Piece Of Newark's Desirable Community And Experience The Charm And Elegance First-hand.
Rooms Sizes
Kitchen:
First
Dining Room:
First
Living Room:
First
Family Room:
n/a
Den:
n/a
Bedroom 1:
First
Bedroom 2:
First
Bedroom 3:
Second
Bedroom 4:
Second
Room Levels
Basement:
n/a
Ground:
n/a
Level 1:
2Bedroom,BathMain,BathOthr,Kitchen,Laundry,LivDinRm
Level 2:
2 Bedrooms
Level 3:
n/a
Level Other:
n/a
Room Features
Kitchen:
Separate Dining Area
Dining Room:
Living/Dining Combo
Master Bedroom:
1st Floor, Full Bath, Walk-In Closet
Bath:
Stall Shower And Tub
Interior Features
Square Foot:
n/a
Year Renovated:
n/a
Basement:
No
Full Baths:
2
Half Baths:
0
Appliances:
Carbon Monoxide Detector, Dishwasher, Dryer, Kitchen Exhaust Fan, Microwave Oven, Range/Oven-Gas, Refrigerator, Washer
Flooring:
Wood
Fireplaces:
No
Fireplace:
n/a
Interior:
Blinds,CODetect,Elevator,CeilHigh,StallTub,WlkInCls
Exterior Features
Garage Space:
2-Car
Garage:
Attached,DoorOpnr,Garage,InEntrnc,OnSite
Driveway:
Off-Street Parking, See Remarks
Roof:
See Remarks
Exterior:
Brick,ConcBrd
Swimming Pool:
No
Pool:
n/a
Utilities
Heating System:
1 Unit, Forced Hot Air
Heating Source:
Electric
Cooling:
4+ Units, Wall A/C Unit(s)
Water Heater:
n/a
Water:
Public Water
Sewer:
Public Available
Services:
n/a
Lot Features
Acres:
0.00
Lot Dimensions:
0x00
Lot Features:
n/a
School Information
Elementary:
n/a
Middle:
n/a
High School:
n/a
Community Information
County:
Essex
Town:
Newark City
Neighborhood:
North Ironbound
Application Fee:
n/a
Association Fee:
$445 - Monthly
Fee Includes:
Maintenance-Common Area, See Remarks, Sewer Fees, Snow Removal, Trash Collection, Water Fees
Amenities:
Elevator
Pets:
Yes
Financial Considerations
List Price:
$459,000
Tax Amount:
$9,015
Land Assessment:
$35,000
Build. Assessment:
$155,300
Total Assessment:
$190,300
Tax Rate:
3.80
Tax Year:
2024
Ownership Type:
Fee Simple
Listing Information
MLS ID:
3971465
List Date:
06-24-2025
Days On Market:
50
Listing Broker:
COMPASS NEW JERSEY LLC
Listing Agent:


























Request More Information
Shawn and Diane Fox
RE/MAX American Dream
3108 Route 10 West
Denville, NJ 07834
Call: (973) 277-7853
Web: MeadowsRoxbury.com

