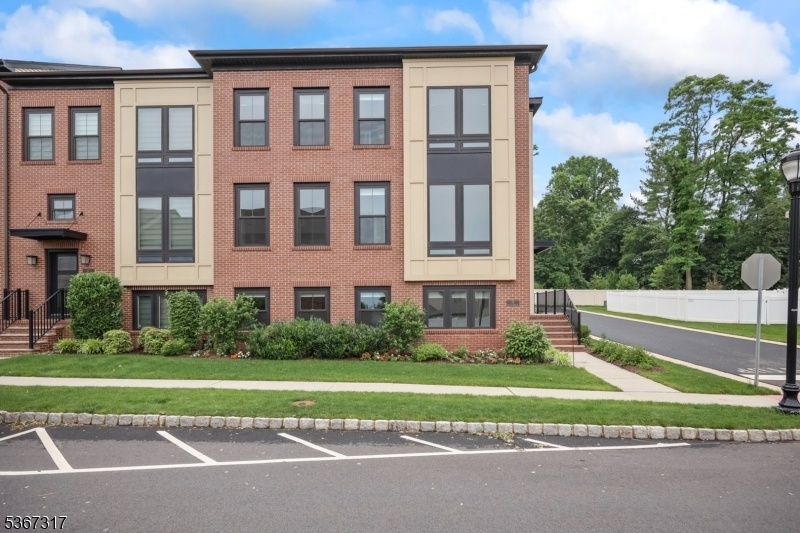15 E Hartwick Dr
Montgomery Twp, NJ 08558











































Price: $1,060,000
GSMLS: 3971427Type: Condo/Townhouse/Co-op
Style: Contemporary
Beds: 4
Baths: 3 Full & 2 Half
Garage: 2-Car
Year Built: 2020
Acres: 0.00
Property Tax: $18,535
Description
Luxury, Location & Lifestyle In Montgomery Crossing! Set In The Sought-after Montgomery Crossing Community Just Two Miles From Downtown Princeton, This Exceptional End-unit Townhome Blends Upscale Design With Everyday Comfort. Built In 2020, This 4-bedroom, 3 Full And 2 Half-bath Home Is Filled With Stylish Upgrades And Thoughtful Touches Throughout. On The Main Level, An Open-concept Layout Flows From The Stunning Chef's Kitchen Complete With Quartz Waterfall Countertops, A Large Center Island With Seating, Upgraded 48" Cabinetry With Glass Displays, Jennair And Kitchenaid Stainless Steel Appliances, Add A Walk-in Pantry Into A Sun-drenched Family Room With Designer Lighting And Gleaming Hardwood Floors. A Separate Den With Floor-to-ceiling Windows Offers The Perfect Flex Space For A Library, Music Room, Or Home Office. Upstairs, You'll Find Four Spacious Bedrooms, Including A Serene Primary Suite With A Walk-in Closet And Spa-like En Suite Bath Featuring Double Sinks, Quartz Counters, And Upgraded Tile And Fixtures. One Additional Bedroom Has A Private En Suite, While Two Share A Beautifully Appointed Hall Bath. The Fully Finished Lower Level Provides Even More Living Space With Engineered Hardwood Floors, A Large Entertainment Area With Plush Carpeting, A Convenient Half Bath, And Ample Storage.
Rooms Sizes
Kitchen:
18x10 First
Dining Room:
14x11 First
Living Room:
n/a
Family Room:
19x20 First
Den:
11x12 First
Bedroom 1:
21x14 Second
Bedroom 2:
12x11 Second
Bedroom 3:
12x12 Second
Bedroom 4:
14x12 Second
Room Levels
Basement:
Den, Exercise Room, Office
Ground:
Breakfst,Den,DiningRm,FamilyRm,Foyer,GarEnter,Kitchen,PowderRm
Level 1:
n/a
Level 2:
4 Or More Bedrooms, Bath Main, Bath(s) Other, Laundry Room
Level 3:
n/a
Level Other:
n/a
Room Features
Kitchen:
Center Island, Country Kitchen, Eat-In Kitchen, Pantry, Separate Dining Area
Dining Room:
Formal Dining Room
Master Bedroom:
Full Bath, Walk-In Closet
Bath:
Stall Shower
Interior Features
Square Foot:
3,006
Year Renovated:
n/a
Basement:
Yes - Finished, Full
Full Baths:
3
Half Baths:
2
Appliances:
Cooktop - Gas, Dishwasher, Dryer, Instant Hot Water, Kitchen Exhaust Fan, Range/Oven-Gas, Refrigerator, Self Cleaning Oven, Washer, Water Softener-Own, Wine Refrigerator
Flooring:
Carpeting, Tile, Wood
Fireplaces:
No
Fireplace:
n/a
Interior:
High Ceilings, Shades, Smoke Detector, Walk-In Closet
Exterior Features
Garage Space:
2-Car
Garage:
Attached,DoorOpnr,InEntrnc,Oversize
Driveway:
2 Car Width, Blacktop
Roof:
Composition Shingle, See Remarks
Exterior:
Brick, Vinyl Siding
Swimming Pool:
No
Pool:
n/a
Utilities
Heating System:
Forced Hot Air, Multi-Zone
Heating Source:
Gas-Natural
Cooling:
Ceiling Fan, Central Air
Water Heater:
Gas
Water:
Public Water
Sewer:
Public Sewer
Services:
n/a
Lot Features
Acres:
0.00
Lot Dimensions:
n/a
Lot Features:
n/a
School Information
Elementary:
MONTGOMERY
Middle:
MONTGOMERY
High School:
MONTGOMERY
Community Information
County:
Somerset
Town:
Montgomery Twp.
Neighborhood:
Montgomery Crossing
Application Fee:
n/a
Association Fee:
$229 - Monthly
Fee Includes:
Maintenance-Common Area
Amenities:
n/a
Pets:
Breed Restrictions, Cats OK, Dogs OK
Financial Considerations
List Price:
$1,060,000
Tax Amount:
$18,535
Land Assessment:
$200,000
Build. Assessment:
$340,700
Total Assessment:
$540,700
Tax Rate:
3.38
Tax Year:
2024
Ownership Type:
Fee Simple
Listing Information
MLS ID:
3971427
List Date:
06-24-2025
Days On Market:
0
Listing Broker:
BHHS FOX & ROACH
Listing Agent:











































Request More Information
Shawn and Diane Fox
RE/MAX American Dream
3108 Route 10 West
Denville, NJ 07834
Call: (973) 277-7853
Web: MeadowsRoxbury.com

