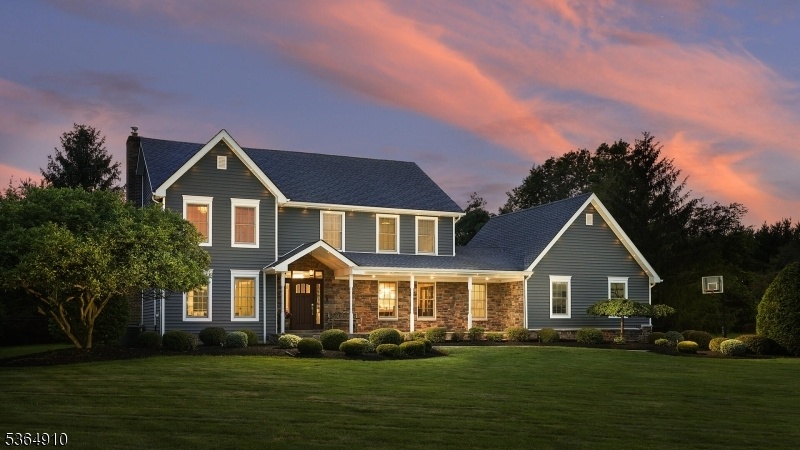30 Elm Dr
Montgomery Twp, NJ 08558


















































Price: $1,249,000
GSMLS: 3971339Type: Single Family
Style: Colonial
Beds: 4
Baths: 3 Full & 1 Half
Garage: 2-Car
Year Built: 1986
Acres: 1.06
Property Tax: $18,637
Description
Prepare To Be "wowed! Practically Rebuilt In 2017 With Exceptional Craftsmanship And Attention To Detail, This Home Is A Showcase Of Luxury And Smart Design. The Living, Family, And Dining Rooms Shine With Custom Built-ins, Artistic Molding, Wall Accents, And Stunning Herringbone-patterned Flooring. The Gourmet Kitchen Is A Chef's Dream, Featuring Quartzite Countertops, An Oversized Island With Seating For Six, A Pot Filler, 6-burner Wolf Cooktop, 2 Ovens / One Steam/convection Oven, Remote-controlled Skylights, And Radiant Floor Heating Throughout The First Level. Upstairs, Four Spacious Bedrooms Include A Luxurious Primary Suite With Tray Ceiling, Accent Lighting, Custom Closets, And A Spa-like Bath With Vaulted Ceiling, Skylights, And A Steam Shower. The Finished Basement Adds Even More: A Full Bath, Home Office, And Rec Room With Heated Tile Flooring. Outdoors, Entertain In Style With A Paver Patio, Outdoor Kitchen, Bar Seating, Fire Pit, And A Heated Saltwater Gunite Pool. Even The Garage Is Exceptional Climate-controlled With An Ev Charger And Showroom-quality Epoxy Floor. This One-of-a-kind Home Offers Elevated Living Inside And Out. Don't Miss It!
Rooms Sizes
Kitchen:
26x15 First
Dining Room:
13x15 First
Living Room:
13x17 First
Family Room:
22x15 First
Den:
n/a
Bedroom 1:
30x15 Second
Bedroom 2:
14x17 Second
Bedroom 3:
12x11 Second
Bedroom 4:
13x12 Second
Room Levels
Basement:
Bath(s) Other, Exercise Room, Office, Rec Room, Storage Room, Utility Room
Ground:
n/a
Level 1:
DiningRm,FamilyRm,Foyer,Kitchen,Laundry,LivingRm,MudRoom,PowderRm
Level 2:
4 Or More Bedrooms, Bath Main, Bath(s) Other
Level 3:
Attic
Level Other:
n/a
Room Features
Kitchen:
Center Island, Eat-In Kitchen
Dining Room:
Formal Dining Room
Master Bedroom:
Full Bath, Walk-In Closet
Bath:
Jetted Tub, Stall Shower, Steam
Interior Features
Square Foot:
2,968
Year Renovated:
2017
Basement:
Yes - Finished, Full
Full Baths:
3
Half Baths:
1
Appliances:
Carbon Monoxide Detector, Cooktop - Gas, Dishwasher, Kitchen Exhaust Fan, Refrigerator, Sump Pump, Wall Oven(s) - Electric, Water Filter, Wine Refrigerator
Flooring:
Tile, Vinyl-Linoleum
Fireplaces:
1
Fireplace:
Family Room, Gas Fireplace
Interior:
Blinds,CODetect,JacuzTyp,SecurSys,SmokeDet,StallShw,Steam,TubShowr,WlkInCls
Exterior Features
Garage Space:
2-Car
Garage:
Attached Garage
Driveway:
2 Car Width, Additional Parking, Blacktop
Roof:
Asphalt Shingle
Exterior:
Stone, Vinyl Siding
Swimming Pool:
Yes
Pool:
Gunite, Heated, In-Ground Pool
Utilities
Heating System:
1 Unit, Multi-Zone, Radiant - Hot Water
Heating Source:
Gas-Natural
Cooling:
2 Units, Central Air
Water Heater:
Gas
Water:
Public Water
Sewer:
Septic
Services:
Cable TV Available, Garbage Extra Charge
Lot Features
Acres:
1.06
Lot Dimensions:
n/a
Lot Features:
Level Lot
School Information
Elementary:
ORCHARD
Middle:
MONTGOMERY
High School:
MONTGOMERY
Community Information
County:
Somerset
Town:
Montgomery Twp.
Neighborhood:
n/a
Application Fee:
n/a
Association Fee:
n/a
Fee Includes:
n/a
Amenities:
n/a
Pets:
n/a
Financial Considerations
List Price:
$1,249,000
Tax Amount:
$18,637
Land Assessment:
$260,700
Build. Assessment:
$283,300
Total Assessment:
$544,000
Tax Rate:
3.38
Tax Year:
2024
Ownership Type:
Fee Simple
Listing Information
MLS ID:
3971339
List Date:
06-24-2025
Days On Market:
98
Listing Broker:
RE/MAX INSTYLE
Listing Agent:


















































Request More Information
Shawn and Diane Fox
RE/MAX American Dream
3108 Route 10 West
Denville, NJ 07834
Call: (973) 277-7853
Web: MeadowsRoxbury.com

