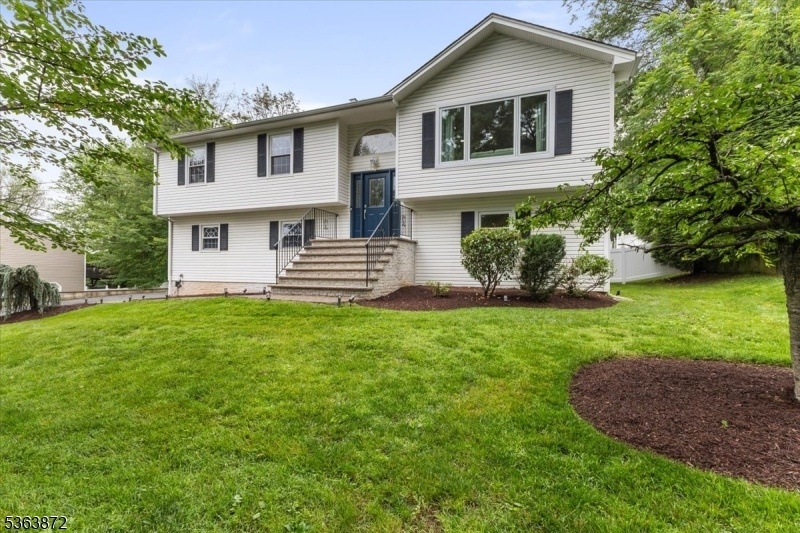301 Diamond Hill Rd
Berkeley Heights Twp, NJ 07922
































Price: $799,000
GSMLS: 3971280Type: Single Family
Style: Bi-Level
Beds: 4
Baths: 3 Full
Garage: 2-Car
Year Built: 1983
Acres: 0.48
Property Tax: $11,300
Description
Incredible Opportunity In Sought-after Berkeley Heights! Don't Miss This Beautifully Renovated Home Offering Modern Style, Comfort & A Flexible Layout Perfect For Today's Lifestyle. With A Bright, Open Floor Plan & Gleaming Hardwood Floors, This Home Impresses From The Moment You Step Inside. The Main Living Area Features Amazing Flow Between The Living Room, Dining Room, & Gourmet Kitchen. Enjoy Recessed Lighting & Crown Molding In The Spacious Living Room. The Stunning Kitchen Is A Chef's Dream, Complete W/a Large Center Island W/ Seating For 4, Granite Counters, Sleek Tile Backsplash, Ss Appliances, 6-burner Stove, Double Oven & Easy Access To The Deck Ideal For Entertaining.the Primary Suite Offers 2 Closets & An Ensuite Bath W/ An Oversized Shower. The Two Additional Bedrooms On This Level Share A Stylish Hall Bath W/ Dual-sink Vanity. The Lower Level Offers A Versatile Space Perfect To Be Used As An In-law Suite Or Guest Space, Featuring A Generous Family Room W/ Wood-burning Fireplace, A 4th Bedroom, A Full Bath W/ Walk-in-shower, A Laundry Room, & Plenty Of Storage. Step Outside To A Spacious Deck Overlooking The Level, Fenced Backyard Ideal For Outdoor Dining & Play.recent Updates Include: Renovated Kitchen (2022), New Front Door, Lr Picture Window, Office Window (2025) & Newer Hvac. A Major Renovation Was Previously Completed In 2018. Perfectly Situated Near Route 78 For A Quick Nyc Commute, And Just Minutes From Watchung Reservation, Shopping, & Top-rated Schools.
Rooms Sizes
Kitchen:
18x11 First
Dining Room:
12x14 First
Living Room:
17x15 First
Family Room:
18x15 Ground
Den:
n/a
Bedroom 1:
14x14 First
Bedroom 2:
14x12 First
Bedroom 3:
11x10 First
Bedroom 4:
14x12 Ground
Room Levels
Basement:
n/a
Ground:
1 Bedroom, Bath(s) Other, Family Room, Laundry Room, Utility Room
Level 1:
3 Bedrooms, Bath Main, Bath(s) Other, Dining Room, Foyer, Kitchen, Living Room
Level 2:
n/a
Level 3:
n/a
Level Other:
n/a
Room Features
Kitchen:
Center Island, Eat-In Kitchen
Dining Room:
Formal Dining Room
Master Bedroom:
Full Bath
Bath:
Stall Shower
Interior Features
Square Foot:
2,315
Year Renovated:
2017
Basement:
No
Full Baths:
3
Half Baths:
0
Appliances:
Carbon Monoxide Detector, Cooktop - Gas, Dishwasher, Refrigerator, Self Cleaning Oven, Wall Oven(s) - Gas
Flooring:
Tile, Wood
Fireplaces:
1
Fireplace:
Family Room, Wood Burning
Interior:
Carbon Monoxide Detector, Fire Extinguisher, Smoke Detector
Exterior Features
Garage Space:
2-Car
Garage:
Attached Garage, Garage Door Opener
Driveway:
2 Car Width, Blacktop
Roof:
Asphalt Shingle
Exterior:
Vinyl Siding
Swimming Pool:
n/a
Pool:
n/a
Utilities
Heating System:
1 Unit, Forced Hot Air
Heating Source:
Gas-Natural
Cooling:
1 Unit
Water Heater:
n/a
Water:
Public Water
Sewer:
Public Sewer
Services:
Cable TV, Garbage Extra Charge
Lot Features
Acres:
0.48
Lot Dimensions:
n/a
Lot Features:
Level Lot
School Information
Elementary:
n/a
Middle:
Columbia
High School:
Governor
Community Information
County:
Union
Town:
Berkeley Heights Twp.
Neighborhood:
n/a
Application Fee:
n/a
Association Fee:
n/a
Fee Includes:
n/a
Amenities:
n/a
Pets:
n/a
Financial Considerations
List Price:
$799,000
Tax Amount:
$11,300
Land Assessment:
$90,600
Build. Assessment:
$173,000
Total Assessment:
$263,600
Tax Rate:
4.29
Tax Year:
2024
Ownership Type:
Fee Simple
Listing Information
MLS ID:
3971280
List Date:
06-24-2025
Days On Market:
0
Listing Broker:
C-21 NEW BEGINNINGS
Listing Agent:
































Request More Information
Shawn and Diane Fox
RE/MAX American Dream
3108 Route 10 West
Denville, NJ 07834
Call: (973) 277-7853
Web: MeadowsRoxbury.com

