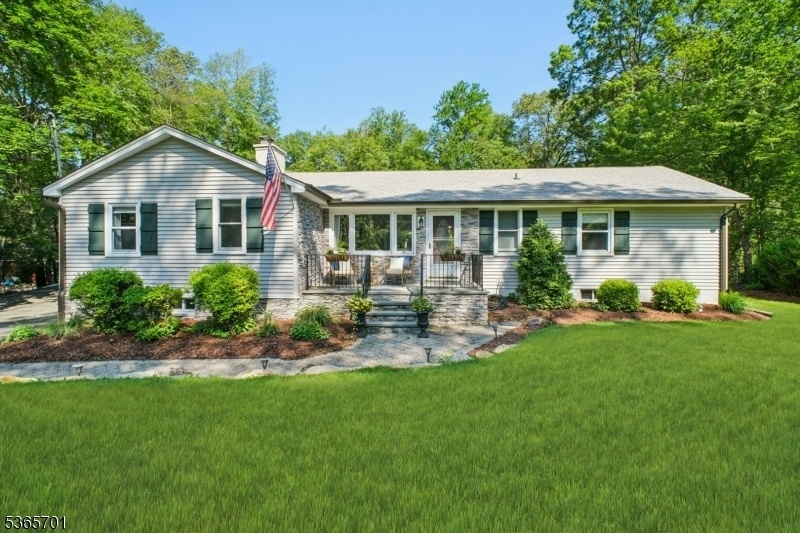22 Turkey Hill Rd
Montville Twp, NJ 07005
































Price: $759,000
GSMLS: 3971223Type: Single Family
Style: Ranch
Beds: 3
Baths: 3 Full
Garage: 2-Car
Year Built: 1952
Acres: 0.92
Property Tax: $10,719
Description
Welcome To This Beautifully Updated Home, Ideally Situated On A Quiet Cul-de-sac In One Of Montville's Coveted Neighborhoods. Combining Timeless Charm With Thoughtful Modern Upgrades, This Home Offers A Warm And Inviting Atmosphere And The Convenience Of Single-level Living. Enter Off The Bluestone Front Porch Into A Sun-filled Living Room Featuring A Floor-to-ceiling Stacked Stone Fireplace, Custom Built-in, And Large Picture Windows. The Adjacent Dining Area Shines With A New Custom Banquette, Perfect For Entertaining. The Kitchen Boasts Granite Countertops, Center Island With Breakfast Bar And Flows Easily Into The Family Room And Outside Deck. Recent Upgrades Include A New Primary Suite Bath With A Luxurious Spa Shower, A Rearrangement Of Bedroom Location For Enhanced Living, And Hall Bath Refreshes. The Family Room Features A New Built-in Electric Fireplace, Creating A Warm And Cozy Atmosphere. The Lower Level Offers A Bright, Versatile Recreation Room With Lvp Flooring And Custom Trim Ideal For Work Or Play. Throughout The Home, You'll Find New Moldings And Trim That Enhance Its Refined Aesthetic. Outside Enjoy A Large Deck, Hot Tub And Expansive Flat Yard With A Shed For Additional Storage. Attractive Curb Appeal, And Proximity To Lake Valhalla, Top Rated Schools, Parks, And Nyc Commuting Options Make This One You Don't Want To Miss. Montville Township With A Boonton Mailing Address.
Rooms Sizes
Kitchen:
17x15 First
Dining Room:
13x12 First
Living Room:
20x12 First
Family Room:
18x19 Ground
Den:
n/a
Bedroom 1:
18x12 First
Bedroom 2:
10x16 First
Bedroom 3:
17x10 First
Bedroom 4:
n/a
Room Levels
Basement:
Laundry Room, Rec Room, Storage Room, Utility Room
Ground:
Family Room
Level 1:
3 Bedrooms, Bath Main, Bath(s) Other, Dining Room, Kitchen, Living Room
Level 2:
n/a
Level 3:
n/a
Level Other:
n/a
Room Features
Kitchen:
Breakfast Bar, Center Island, Eat-In Kitchen
Dining Room:
Dining L
Master Bedroom:
1st Floor, Full Bath
Bath:
Stall Shower
Interior Features
Square Foot:
n/a
Year Renovated:
n/a
Basement:
Yes - Bilco-Style Door, Finished-Partially, Full
Full Baths:
3
Half Baths:
0
Appliances:
Dishwasher, Dryer, Generator-Hookup, Microwave Oven, Range/Oven-Gas, Refrigerator, Sump Pump, Washer, Water Softener-Own
Flooring:
Tile, Vinyl-Linoleum
Fireplaces:
1
Fireplace:
Wood Burning
Interior:
Carbon Monoxide Detector, Shades, Smoke Detector, Window Treatments
Exterior Features
Garage Space:
2-Car
Garage:
Attached,DoorOpnr,InEntrnc,Loft,Oversize
Driveway:
Additional Parking, Blacktop
Roof:
Asphalt Shingle
Exterior:
Stone, Vinyl Siding
Swimming Pool:
No
Pool:
n/a
Utilities
Heating System:
Baseboard - Hotwater, Multi-Zone
Heating Source:
Gas-Natural
Cooling:
Ceiling Fan, Central Air, Ductless Split AC
Water Heater:
Gas
Water:
Private, Well
Sewer:
Septic 3 Bedroom Town Verified
Services:
Cable TV Available
Lot Features
Acres:
0.92
Lot Dimensions:
n/a
Lot Features:
Cul-De-Sac, Level Lot, Wooded Lot
School Information
Elementary:
William Mason Elementary School (K-5)
Middle:
Robert R. Lazar Middle School (6-8)
High School:
Montville Township High School (9-12)
Community Information
County:
Morris
Town:
Montville Twp.
Neighborhood:
n/a
Application Fee:
n/a
Association Fee:
n/a
Fee Includes:
n/a
Amenities:
n/a
Pets:
n/a
Financial Considerations
List Price:
$759,000
Tax Amount:
$10,719
Land Assessment:
$246,000
Build. Assessment:
$157,900
Total Assessment:
$403,900
Tax Rate:
2.62
Tax Year:
2024
Ownership Type:
Fee Simple
Listing Information
MLS ID:
3971223
List Date:
06-24-2025
Days On Market:
0
Listing Broker:
KL SOTHEBY'S INT'L. REALTY
Listing Agent:
































Request More Information
Shawn and Diane Fox
RE/MAX American Dream
3108 Route 10 West
Denville, NJ 07834
Call: (973) 277-7853
Web: MeadowsRoxbury.com




