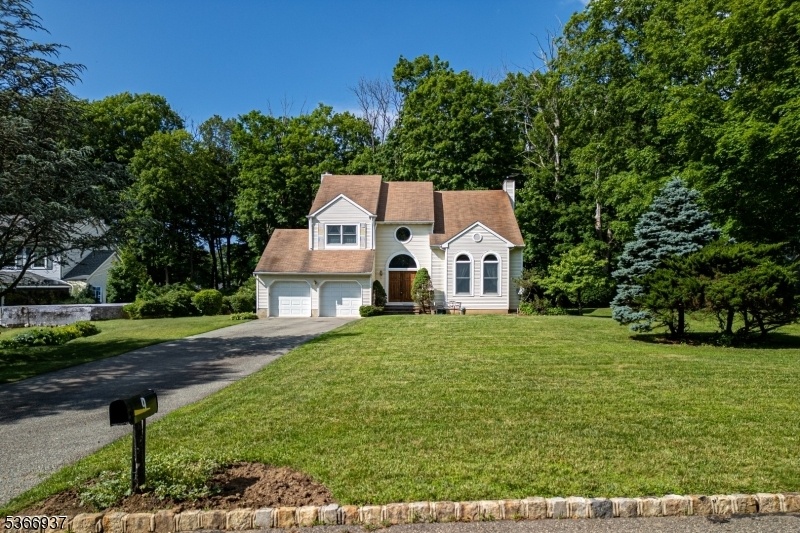9 Jessica Ct
Jefferson Twp, NJ 07849













































Price: $725,000
GSMLS: 3971150Type: Single Family
Style: Colonial
Beds: 4
Baths: 2 Full & 1 Half
Garage: 2-Car
Year Built: 1989
Acres: 0.51
Property Tax: $13,746
Description
Tucked Away On A Private Cul-de-sac And Close To Interstate 80, This 4-bedroom, 2.5-bath Colonial Offers Space, Privacy, And Smart Updates In A Desirable Location. Step Inside To Find Bruce Hardwood Floors And A Sunken Family Room With A Classic Brick Fireplace (never Used) Perfect For Relaxing Or Entertaining. The Heart Of The Home Is The Remodeled Kitchen, Featuring Granite Countertops, A Charming Garden Window, And Modern Finishes. Upstairs, The Spacious Primary Suite Offers A Walk-in Closet And A Beautifully Updated Bathroom With A Double Vanity And An Oversized Tiled Shower A Peaceful Retreat After A Long Day. Enjoy Your Morning Coffee Or Evening Gatherings On The Back Deck Overlooking The Private, Level Backyard. Additional Features Include A 2-car Garage, Electrolux Central Vacuum, Sprinkler System, And A Whole-house Water Filtration System. The Basement Is Framed And Has Electric, Offering A Head Start On Creating Up To Three Additional Rooms Perfect For A Home Office, Gym, Or Rec Space. Gas Lines Are In The Street, Making Conversion Easy If Desired. Move In And Enjoy The Updates While Still Having The Opportunity To Make This Home Your Own!
Rooms Sizes
Kitchen:
22x12 Ground
Dining Room:
14x11 Ground
Living Room:
14x17 Ground
Family Room:
18x14 Ground
Den:
n/a
Bedroom 1:
17x18 Second
Bedroom 2:
12x12 Second
Bedroom 3:
14x11 Second
Bedroom 4:
12x12 Second
Room Levels
Basement:
Utility Room
Ground:
n/a
Level 1:
Dining Room, Family Room, Foyer, Kitchen, Laundry Room, Living Room, Powder Room
Level 2:
4 Or More Bedrooms, Bath Main, Bath(s) Other
Level 3:
n/a
Level Other:
n/a
Room Features
Kitchen:
Eat-In Kitchen
Dining Room:
Formal Dining Room
Master Bedroom:
Full Bath, Walk-In Closet
Bath:
Stall Shower
Interior Features
Square Foot:
n/a
Year Renovated:
n/a
Basement:
Yes - Finished-Partially, Full
Full Baths:
2
Half Baths:
1
Appliances:
Central Vacuum, Dishwasher, Microwave Oven, Range/Oven-Electric, Refrigerator, Sump Pump, Water Filter, Water Softener-Own
Flooring:
Carpeting, Tile, Wood
Fireplaces:
1
Fireplace:
Family Room, Wood Burning
Interior:
CeilCath,SmokeDet,StallTub,WlkInCls
Exterior Features
Garage Space:
2-Car
Garage:
Attached Garage, Built-In Garage
Driveway:
Blacktop, Off-Street Parking, On-Street Parking
Roof:
Asphalt Shingle
Exterior:
Vinyl Siding
Swimming Pool:
No
Pool:
n/a
Utilities
Heating System:
Baseboard - Hotwater, Multi-Zone
Heating Source:
Oil Tank Above Ground - Outside
Cooling:
Central Air, Multi-Zone Cooling
Water Heater:
Electric
Water:
Public Water
Sewer:
Septic
Services:
n/a
Lot Features
Acres:
0.51
Lot Dimensions:
n/a
Lot Features:
Cul-De-Sac, Level Lot
School Information
Elementary:
n/a
Middle:
Jefferson Middle School (6-8)
High School:
Jefferson High School (9-12)
Community Information
County:
Morris
Town:
Jefferson Twp.
Neighborhood:
COUNTRY OAKS
Application Fee:
n/a
Association Fee:
n/a
Fee Includes:
n/a
Amenities:
n/a
Pets:
Yes
Financial Considerations
List Price:
$725,000
Tax Amount:
$13,746
Land Assessment:
$168,700
Build. Assessment:
$289,200
Total Assessment:
$457,900
Tax Rate:
2.90
Tax Year:
2024
Ownership Type:
Fee Simple
Listing Information
MLS ID:
3971150
List Date:
06-23-2025
Days On Market:
151
Listing Broker:
KELLER WILLIAMS REAL ESTATE
Listing Agent:













































Request More Information
Shawn and Diane Fox
RE/MAX American Dream
3108 Route 10 West
Denville, NJ 07834
Call: (973) 277-7853
Web: MeadowsRoxbury.com




