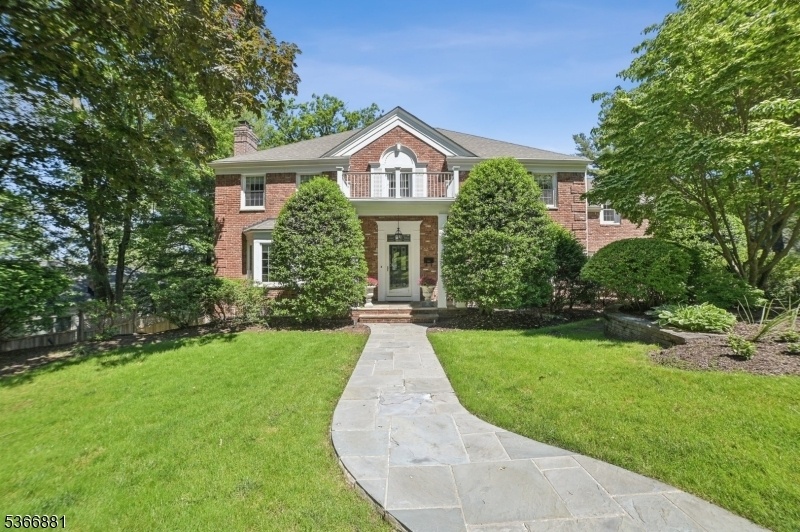77 Dale Dr
Summit City, NJ 07901








Price: $1,999,900
GSMLS: 3971106Type: Single Family
Style: Colonial
Beds: 5
Baths: 4 Full & 2 Half
Garage: 3-Car
Year Built: 1967
Acres: 0.39
Property Tax: $30,439
Description
This Beautifully Home Sits Proudly On An Elevated Lot, Offering Lovely Views And A Professionally Landscaped Backyard Perfect For Relaxing Or Entertaining. Step Inside And You're Welcomed By A Warm And Inviting Fr Featuring A Wood-burning Fireplace, Custom Built-ins, And A Beverage Fridge For Added Convenience. A Second Fireplace In The Living Room, This One Gas, Adds Charm And Comfort, While The Formal Dr Opens To The Deck Through Classic French Doors. The Kitchen Is A Standout Both Functional And Stylish. Designed With The Home Chef In Mind, It Features A 5-burner Cooktop, Double Convection Ovens, Microwave Drawer, Refrigerator, Dishwasher, Granite Countertops, And A Timeless Subway Tile Backsplash. The Space Balances Beauty And Efficiency Effortlessly. Just Off The Kitchen, A Smartly Designed Hallway Offers A Mudroom, Laundry Room, Walk-in Pantry, A Second Staircase To The Upper Level, And Direct Access To An Oversized 3-car Garage. Upstairs, You'll Find Five Generously Sized Bedrooms. Three Include Private En-suite Baths, While The Remaining Two Share A Well-appointed Jack-and-jill. Each Bedroom Offers Ample Closet Space And Beautiful Hardwood Floors Throughout. The Walk-out Lower Level Is All About Flexibility Featuring A Spacious Rec Room With A Fireplace, A Dedicated Fitness Area, Wine Closet, Utility Room, Pr, And A Sunporch That Steps Out To A Patio With A Built-in Fire Pit. Whether It's A Quiet Evening Or A Weekend Gathering, This Space Is Ready For It All.
Rooms Sizes
Kitchen:
16x16 First
Dining Room:
15x17 First
Living Room:
26x17 First
Family Room:
16x16 First
Den:
n/a
Bedroom 1:
13x19 Second
Bedroom 2:
16x14 Second
Bedroom 3:
17x11 Second
Bedroom 4:
16x12 Second
Room Levels
Basement:
Exercise,Porch,RecRoom,Utility,Walkout
Ground:
n/a
Level 1:
DiningRm,FamilyRm,Foyer,GarEnter,Kitchen,Laundry,LivingRm,MudRoom,Pantry,PowderRm
Level 2:
4 Or More Bedrooms, Bath Main, Bath(s) Other
Level 3:
n/a
Level Other:
n/a
Room Features
Kitchen:
Eat-In Kitchen, Pantry
Dining Room:
Formal Dining Room
Master Bedroom:
Full Bath, Walk-In Closet
Bath:
Stall Shower
Interior Features
Square Foot:
3,676
Year Renovated:
n/a
Basement:
Yes - Finished, Full, Walkout
Full Baths:
4
Half Baths:
2
Appliances:
Central Vacuum, Cooktop - Gas, Dishwasher, Generator-Built-In, Microwave Oven, Wall Oven(s) - Electric, Wine Refrigerator
Flooring:
Carpeting, Wood
Fireplaces:
3
Fireplace:
Family Room, Gas Fireplace, Living Room, Rec Room, Wood Burning
Interior:
n/a
Exterior Features
Garage Space:
3-Car
Garage:
Attached,DoorOpnr,InEntrnc,Oversize
Driveway:
1 Car Width, Additional Parking
Roof:
Asphalt Shingle
Exterior:
Brick, Composition Siding
Swimming Pool:
No
Pool:
n/a
Utilities
Heating System:
2 Units, Forced Hot Air
Heating Source:
Gas-Natural
Cooling:
2 Units, Central Air
Water Heater:
Gas
Water:
Public Water, Water Charge Extra
Sewer:
Public Sewer, Sewer Charge Extra
Services:
Cable TV Available, Fiber Optic, Garbage Included
Lot Features
Acres:
0.39
Lot Dimensions:
133 x 142/199 x 86
Lot Features:
n/a
School Information
Elementary:
Franklin
Middle:
Summit MS
High School:
Summit HS
Community Information
County:
Union
Town:
Summit City
Neighborhood:
n/a
Application Fee:
n/a
Association Fee:
n/a
Fee Includes:
n/a
Amenities:
n/a
Pets:
n/a
Financial Considerations
List Price:
$1,999,900
Tax Amount:
$30,439
Land Assessment:
$287,600
Build. Assessment:
$411,200
Total Assessment:
$698,800
Tax Rate:
4.36
Tax Year:
2025
Ownership Type:
Fee Simple
Listing Information
MLS ID:
3971106
List Date:
06-23-2025
Days On Market:
0
Listing Broker:
EXP REALTY, LLC
Listing Agent:
Terry Brannin








Request More Information
Shawn and Diane Fox
RE/MAX American Dream
3108 Route 10 West
Denville, NJ 07834
Call: (973) 277-7853
Web: MeadowsRoxbury.com

