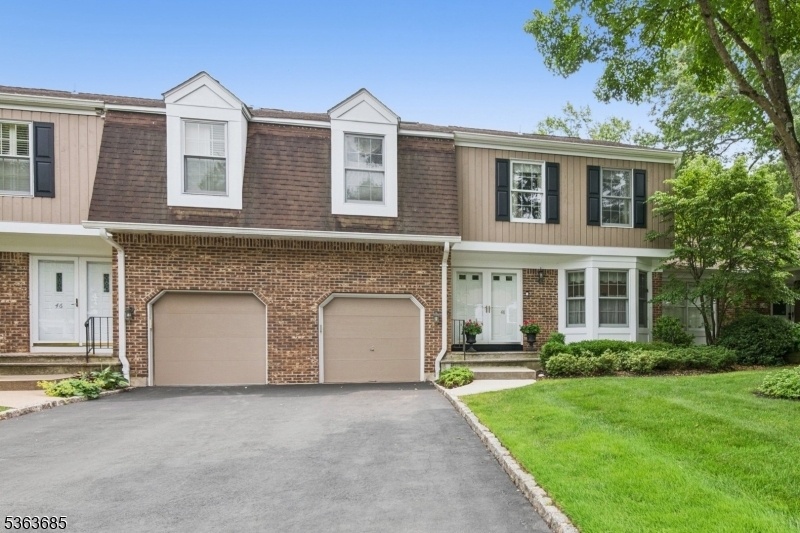48 Dexter Dr N
Bernards Twp, NJ 07920
















































Price: $875,000
GSMLS: 3971052Type: Single Family
Style: Townhouse-Interior
Beds: 3
Baths: 3 Full & 1 Half
Garage: 1-Car
Year Built: 1986
Acres: 0.00
Property Tax: $12,406
Description
Welcome To This Beautifully Updated & Exceptionally Spacious Home In The Desirable Barons Community. Perfectly Situated At The End Of A Cul-de-sac On A Premium Lot, This Stunning Residence Offers Privacy, Traditional Elegance With A Wonderful Oversized Layout Filled With Thoughtful Updates. This Home Is Tastefully & Meticulously Decorated Throughout. The Sun Drenched Living Room Features Vaulted Ceilings, Gleaming Hardwood Floors & A Gas Stone Fireplace. A Spacious Dining Room Anchors The Main Living Area, Perfect For Entertaining, While A Cozy Den With A Wet Bar Adds An Additional Layer Of Comfort & Charm. Backing To Peaceful Woods, The Setting Is As Tranquil As It Is Beautiful, A Fabulous Deck Perfect For Outdoor Entertaining Or Relaxing In Nature. Upstairs, You'll Find A Beautifully Appointed Luxurious Primary Suite With Custom Closets. An Additional Bedroom & Full Bath Provide Comfortable Accommodations, While An Open Loft With Built-in Shelving Offers An Ideal Space For A Home Office, Library, Or Creative Nook. The Walk-out Lower Level Expands The Living Space, A Large Family Room With Gas Fireplace & Opens Out To A Fabulous Lower Patio. A Third Bedroom With An En-suite Bath, Offers Privacy For Guests. This Home Also Features Abundant Storage. Meticulously Maintained And Thoughtfully Undated This Home Offers A Rare Opportunity To Enjoy Peaceful Surroundings, Elegant Interiors & An Unbeatable Location In The Sought-after Barons.
Rooms Sizes
Kitchen:
18x15 First
Dining Room:
24x11 First
Living Room:
21x16 First
Family Room:
15x15 Ground
Den:
18x11 First
Bedroom 1:
21x17 Second
Bedroom 2:
22x11 Second
Bedroom 3:
14x14 Ground
Bedroom 4:
n/a
Room Levels
Basement:
n/a
Ground:
1Bedroom,BathOthr,FamilyRm,Leisure,Storage,Utility,Walkout
Level 1:
Den,DiningRm,Foyer,GarEnter,Kitchen,Laundry,LivingRm,PowderRm
Level 2:
2 Bedrooms, Bath Main, Bath(s) Other, Loft
Level 3:
n/a
Level Other:
n/a
Room Features
Kitchen:
Eat-In Kitchen
Dining Room:
Dining L
Master Bedroom:
n/a
Bath:
Jetted Tub, Stall Shower
Interior Features
Square Foot:
n/a
Year Renovated:
n/a
Basement:
Yes - Finished, Full, Walkout
Full Baths:
3
Half Baths:
1
Appliances:
Carbon Monoxide Detector, Dishwasher, Dryer, Microwave Oven, Range/Oven-Electric, Refrigerator, Washer
Flooring:
Carpeting, Tile, Wood
Fireplaces:
2
Fireplace:
Family Room, Gas Fireplace, Living Room
Interior:
BarWet,Blinds,CODetect,CeilCath,CeilHigh,JacuzTyp,WlkInCls
Exterior Features
Garage Space:
1-Car
Garage:
Attached Garage, Garage Door Opener
Driveway:
2 Car Width, Blacktop
Roof:
Composition Shingle
Exterior:
Wood Shingle
Swimming Pool:
n/a
Pool:
n/a
Utilities
Heating System:
1 Unit, Baseboard - Hotwater
Heating Source:
Gas-Natural
Cooling:
2 Units, Central Air, Ductless Split AC
Water Heater:
Gas
Water:
Public Water
Sewer:
Public Sewer
Services:
Cable TV Available, Garbage Included
Lot Features
Acres:
0.00
Lot Dimensions:
n/a
Lot Features:
Level Lot
School Information
Elementary:
CEDAR HILL
Middle:
W ANNIN
High School:
RIDGE
Community Information
County:
Somerset
Town:
Bernards Twp.
Neighborhood:
The Barons
Application Fee:
$2,268
Association Fee:
$567 - Monthly
Fee Includes:
Maintenance-Common Area, Maintenance-Exterior, Snow Removal, Trash Collection
Amenities:
Pool-Outdoor, Tennis Courts
Pets:
Yes
Financial Considerations
List Price:
$875,000
Tax Amount:
$12,406
Land Assessment:
$267,300
Build. Assessment:
$456,700
Total Assessment:
$724,000
Tax Rate:
1.78
Tax Year:
2024
Ownership Type:
Condominium
Listing Information
MLS ID:
3971052
List Date:
06-23-2025
Days On Market:
52
Listing Broker:
COLDWELL BANKER REALTY
Listing Agent:
Theresa Filippone
















































Request More Information
Shawn and Diane Fox
RE/MAX American Dream
3108 Route 10 West
Denville, NJ 07834
Call: (973) 277-7853
Web: MeadowsRoxbury.com

