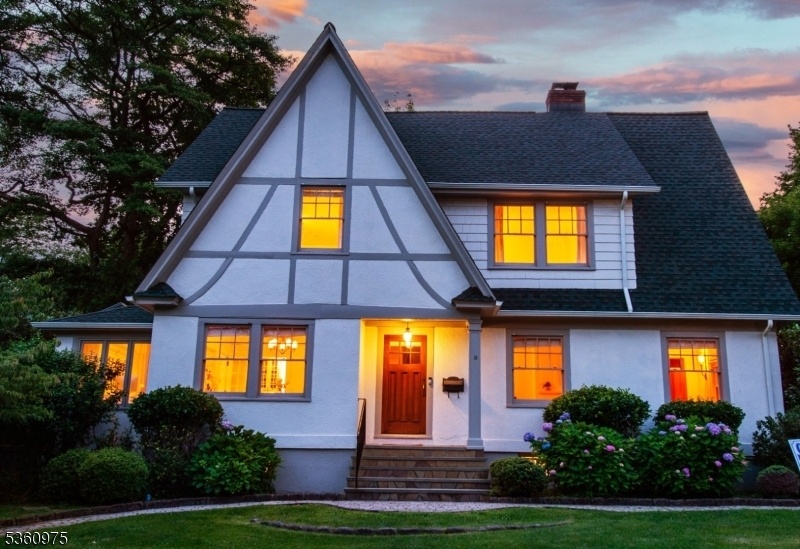18 Braemore Rd
Montclair Twp, NJ 07043














































Price: $1,100,000
GSMLS: 3971038Type: Single Family
Style: Colonial
Beds: 4
Baths: 2 Full & 2 Half
Garage: 1-Car
Year Built: 1928
Acres: 0.17
Property Tax: $21,843
Description
If "tres Chic" Is Your Vibe Come Take A Look At 18 Braemore Road. A Beautifully Maintained 4-bedroom, 2.2-bath Home In Coveted Upper Montclair Blends Timeless Charm With Modern Amenities In An Unbeatable Location. Nestled On A Secluded Tree Lined Street, This House Offers An Abundance Of Natural Light, Gracious Reception Rooms And Gorgeous Finishes Throughout. Step Inside The Center Hall Foyer Flanked By The Elegant Living Room With Wood Burning Fireplace To The Right And Gracious Dining Room With Lovely Original Built-ins To The Left.there Is An Ample Sized Office Off The Dining Room Which Extends Back To The Kitchen With A Wonderful Chef's Stove And A Wet Bar With A Wine Fridge. From The Kitchen Step Out To The Thoughtfully Designed Patio And Fenced In Backyard, Ideal For Peaceful Morning Coffees Or Entertaining All The New Friends You Will Meet When You Move To Montclair. Upstairs The Spacious Primary Suite Has A Dressing Room With A Fabulous Large Bathroom. There Are Two More Spacious Bedrooms On This Level And A Main Bathroom. On The Third Floor There Is Another Bedroom Currently Being Used As A Comfy Den. Enjoy All Of The Conveniences Uptown Montclair Offers From Top-rated Schools, Nearby Parks, Uptown Boutiques & Restaurants, Grocery Stores, Cafes, Yoga Studios And Of Course The Bellevue Avenue Train Station One Block Away. The House Has A/c, A Newer Roof And Newer Furnace And Has Been Meticulously Maintained. This Is More Than A Home - It's A Lifestyle!
Rooms Sizes
Kitchen:
First
Dining Room:
First
Living Room:
First
Family Room:
n/a
Den:
n/a
Bedroom 1:
Second
Bedroom 2:
Second
Bedroom 3:
Second
Bedroom 4:
Third
Room Levels
Basement:
Powder Room
Ground:
n/a
Level 1:
Dining Room, Foyer, Kitchen, Living Room, Office, Powder Room, Sunroom
Level 2:
3 Bedrooms, Bath Main, Bath(s) Other
Level 3:
1 Bedroom, Attic
Level Other:
n/a
Room Features
Kitchen:
Pantry
Dining Room:
n/a
Master Bedroom:
Dressing Room, Full Bath, Walk-In Closet
Bath:
n/a
Interior Features
Square Foot:
n/a
Year Renovated:
n/a
Basement:
Yes - Finished-Partially
Full Baths:
2
Half Baths:
2
Appliances:
Carbon Monoxide Detector, Cooktop - Gas, Dishwasher, Dryer, Kitchen Exhaust Fan, Microwave Oven, Range/Oven-Gas, Refrigerator, Sump Pump, Washer
Flooring:
Wood
Fireplaces:
1
Fireplace:
Living Room, Wood Burning
Interior:
Carbon Monoxide Detector, Smoke Detector, Window Treatments
Exterior Features
Garage Space:
1-Car
Garage:
Attached Garage, Built-In Garage
Driveway:
Blacktop, Driveway-Shared
Roof:
Asphalt Shingle
Exterior:
Stone
Swimming Pool:
n/a
Pool:
n/a
Utilities
Heating System:
1 Unit
Heating Source:
Gas-Natural
Cooling:
Central Air
Water Heater:
Gas
Water:
Public Water
Sewer:
Public Sewer
Services:
n/a
Lot Features
Acres:
0.17
Lot Dimensions:
n/a
Lot Features:
Level Lot
School Information
Elementary:
MAGNET
Middle:
MAGNET
High School:
MONTCLAIR
Community Information
County:
Essex
Town:
Montclair Twp.
Neighborhood:
n/a
Application Fee:
n/a
Association Fee:
n/a
Fee Includes:
n/a
Amenities:
n/a
Pets:
n/a
Financial Considerations
List Price:
$1,100,000
Tax Amount:
$21,843
Land Assessment:
$336,100
Build. Assessment:
$305,800
Total Assessment:
$641,900
Tax Rate:
3.40
Tax Year:
2024
Ownership Type:
Fee Simple
Listing Information
MLS ID:
3971038
List Date:
06-23-2025
Days On Market:
0
Listing Broker:
COMPASS NEW JERSEY LLC
Listing Agent:














































Request More Information
Shawn and Diane Fox
RE/MAX American Dream
3108 Route 10 West
Denville, NJ 07834
Call: (973) 277-7853
Web: MeadowsRoxbury.com

