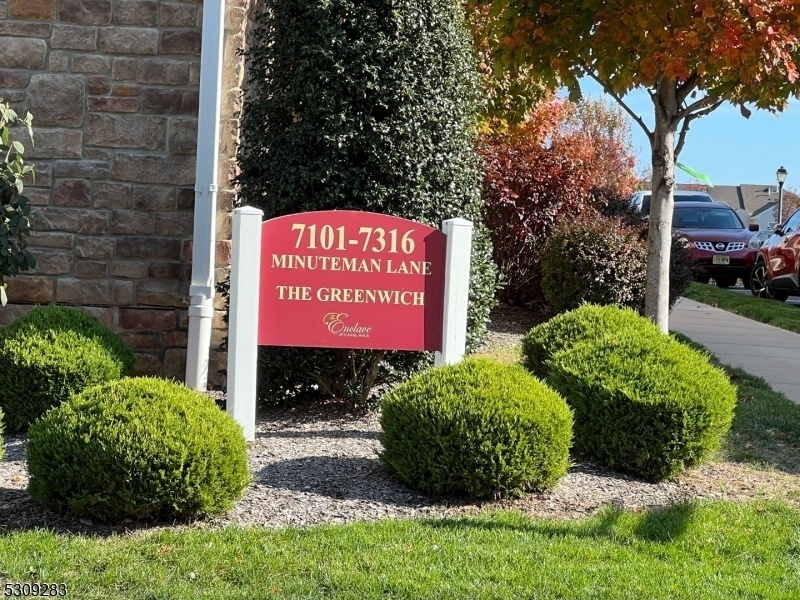7203 Minuteman Ln
Franklin Twp, NJ 08873

Price: $494,900
GSMLS: 3970887Type: Condo/Townhouse/Co-op
Style: One Floor Unit
Beds: 2
Baths: 2 Full
Garage: 1-Car
Year Built: 2016
Acres: 0.00
Property Tax: $8,075
Description
Located In Canal Walk . This Highly Sought-after Active Adult 55+ Community Welcomes You To Enjoy Luxurious Resort Style Living. This 2 Bedroom Bayberry Also Offers A Sitting Room Off The Primary Suite . Not Only Does This Home Face A Beautiful Courtyard , It Also Has A Southern Exposer Providing Plenty Of Natural Daylight. The Open Concept Offers Plenty Of Space To Also Entertain. The Primary Bedroom Has A Full Bath With Dual Sinks, Soaking Tub, And Stall Shower With Comfort Seating. The 2nd Bedroom Is Adjacent To A Full Bath That Provides Great Privacy If You Have Guests . The Open Kitchen Has White Cabinets , Granite Countertops , S.s. Appliances And A Nice Size Pantry. A Full Size Washer And Dryer Is In The Laundry Room .there Is Also An Ample Size Storage Room With An Additional Refrigerator (included) Next To The Laundry Room .wood Floors In Most Rooms. The Underground Parking Garage Protects Your Car From The Heat And Those Cold Winter Days . Parking Space # Is 46. This Community Is Close To Shopping, Major Hwys, Train Stations And Our Famous State Theater . Some Furniture Will Be For Sale.
Rooms Sizes
Kitchen:
11x10 Second
Dining Room:
11x10 Second
Living Room:
19x12 Second
Family Room:
n/a
Den:
n/a
Bedroom 1:
18x12 Second
Bedroom 2:
14x11 Second
Bedroom 3:
n/a
Bedroom 4:
n/a
Room Levels
Basement:
GarEnter
Ground:
n/a
Level 1:
n/a
Level 2:
2Bedroom,BathMain,BathOthr,DiningRm,Foyer,Kitchen,Laundry,LivingRm,Porch,SittngRm
Level 3:
n/a
Level Other:
n/a
Room Features
Kitchen:
Breakfast Bar, Not Eat-In Kitchen, Pantry
Dining Room:
Living/Dining Combo
Master Bedroom:
Full Bath, Sitting Room, Walk-In Closet
Bath:
Soaking Tub, Stall Shower
Interior Features
Square Foot:
1,645
Year Renovated:
n/a
Basement:
No
Full Baths:
2
Half Baths:
0
Appliances:
Carbon Monoxide Detector, Dishwasher, Disposal, Dryer, Microwave Oven, Range/Oven-Gas, Refrigerator, Self Cleaning Oven, Washer
Flooring:
Carpeting, Tile
Fireplaces:
No
Fireplace:
n/a
Interior:
CODetect,Elevator,FireExtg,CeilHigh,SmokeDet,SoakTub,StallShw,TubShowr,WlkInCls
Exterior Features
Garage Space:
1-Car
Garage:
Assigned, Garage Under
Driveway:
Concrete
Roof:
Composition Shingle
Exterior:
Stone, Vinyl Siding
Swimming Pool:
Yes
Pool:
Association Pool
Utilities
Heating System:
1 Unit, Forced Hot Air
Heating Source:
Gas-Natural
Cooling:
1 Unit, Central Air
Water Heater:
Electric
Water:
Public Water, Water Charge Extra
Sewer:
Public Sewer
Services:
Cable TV Available, Garbage Included
Lot Features
Acres:
0.00
Lot Dimensions:
n/a
Lot Features:
Level Lot, Open Lot
School Information
Elementary:
n/a
Middle:
n/a
High School:
n/a
Community Information
County:
Somerset
Town:
Franklin Twp.
Neighborhood:
Canal Walk
Application Fee:
$750
Association Fee:
$577 - Monthly
Fee Includes:
Maintenance-Common Area, Maintenance-Exterior, Snow Removal, Trash Collection
Amenities:
BillrdRm,Exercise,JogPath,MulSport,PoolIndr,PoolOtdr,Sauna,Tennis
Pets:
Breed Restrictions, Number Limit, Yes
Financial Considerations
List Price:
$494,900
Tax Amount:
$8,075
Land Assessment:
$235,200
Build. Assessment:
$194,200
Total Assessment:
$429,400
Tax Rate:
1.87
Tax Year:
2023
Ownership Type:
Condominium
Listing Information
MLS ID:
3970887
List Date:
06-20-2025
Days On Market:
0
Listing Broker:
WEICHERT REALTORS
Listing Agent:

Request More Information
Shawn and Diane Fox
RE/MAX American Dream
3108 Route 10 West
Denville, NJ 07834
Call: (973) 277-7853
Web: MeadowsRoxbury.com

