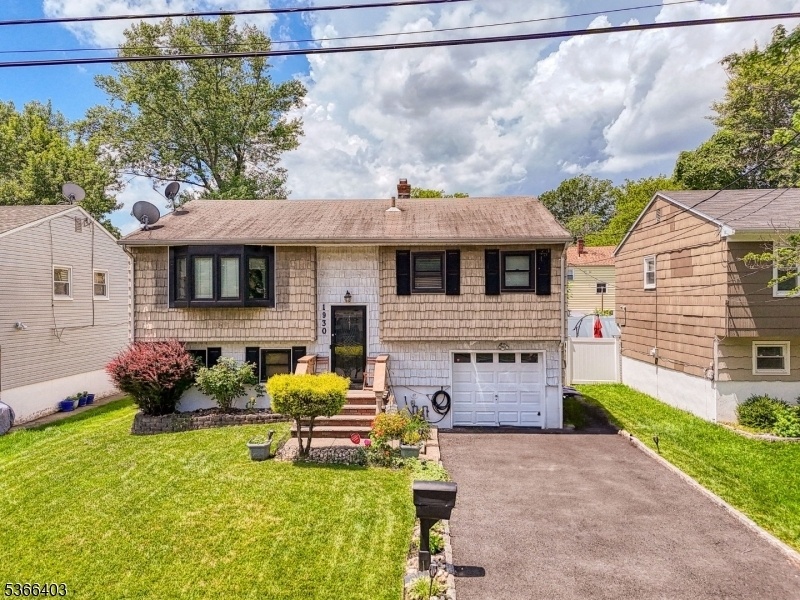1930 Henry St
Rahway City, NJ 07065















Price: $499,900
GSMLS: 3970851Type: Single Family
Style: Bi-Level
Beds: 3
Baths: 1 Full
Garage: 1-Car
Year Built: 1962
Acres: 0.10
Property Tax: $8,737
Description
Step Into Timeless Elegance With This Meticulously Maintained 3 Bed 1 Bath Bi-level, Tucked Just Minutes From The Heart Of Downtown Rahway. With Effortless Access To Shopping, Dining, Route 1& 9 And The Rahway Train Station. This Is A Commuter's Dream. Prior To Entering The Home, You Are Greeted With A Beautifully Designed Marble Banister. From The Moment You Enter There Is A Newly Installed Anderson Windows Which Floods Each Room With Light To Show Off The Open Concept Living Space, It Is A Perfect Blend Of Style And Function, Featuring Gleaming Ceramic Tile And Hardwood Floors Throughout. The Updated Kitchen Offers Generous Counter Space, Ample Cabinetry And Glass Backsplash To Draw Your Eyes Up To The Beautifully Designed Tempered Glass Range Hood. Flowing Seamlessly Into The Formal Dining Room Made For Unforgettable Holidays And Cozy Weeknights Alike. On The Top Level Are Three Serene Bedrooms Which Offer Comfort And Privacy, The Main Bath Features A 6-foot Jacuzzi Soaker Tub With 4 Body Sprays To Allow For Your Own Spa Day At Home. The Lower Level Opens To A Sprawling Family Room Ideal For Movie Nights. You Will Also Find Plenty Of Storage, Plus A Dedicated Laundry And Utility Area. Step Outside To A Backyard Oasis Designed For Living Your Best Life. Grill, Gather Or Simply Unwind On The Spacious Deck. There's Room For A Barbeque Pit And Lounge Seating. This Home Does Not Only Check Every Box, It Elevates Them. First Showing Is Saturday 6/28
Rooms Sizes
Kitchen:
Second
Dining Room:
Second
Living Room:
Ground
Family Room:
n/a
Den:
n/a
Bedroom 1:
Second
Bedroom 2:
Second
Bedroom 3:
Second
Bedroom 4:
n/a
Room Levels
Basement:
n/a
Ground:
GarEnter,LivingRm,Walkout
Level 1:
GarEnter,LivingRm,OutEntrn,Walkout
Level 2:
3 Bedrooms, Bath Main, Dining Room, Kitchen
Level 3:
n/a
Level Other:
n/a
Room Features
Kitchen:
Eat-In Kitchen, Separate Dining Area
Dining Room:
Formal Dining Room
Master Bedroom:
n/a
Bath:
n/a
Interior Features
Square Foot:
n/a
Year Renovated:
n/a
Basement:
No
Full Baths:
1
Half Baths:
0
Appliances:
Dryer, Range/Oven-Gas, Refrigerator, Trash Compactor, Washer, Water Filter, Water Softener-Own
Flooring:
Tile, Wood
Fireplaces:
No
Fireplace:
n/a
Interior:
Blinds, Window Treatments
Exterior Features
Garage Space:
1-Car
Garage:
Attached Garage, Garage Parking
Driveway:
1 Car Width, Blacktop
Roof:
Asphalt Shingle
Exterior:
Wood Shingle
Swimming Pool:
n/a
Pool:
n/a
Utilities
Heating System:
Forced Hot Air
Heating Source:
Gas-Natural, Solar-Leased
Cooling:
Central Air
Water Heater:
Gas
Water:
Public Water
Sewer:
Public Sewer
Services:
n/a
Lot Features
Acres:
0.10
Lot Dimensions:
50X100
Lot Features:
n/a
School Information
Elementary:
n/a
Middle:
n/a
High School:
n/a
Community Information
County:
Union
Town:
Rahway City
Neighborhood:
n/a
Application Fee:
n/a
Association Fee:
n/a
Fee Includes:
n/a
Amenities:
n/a
Pets:
n/a
Financial Considerations
List Price:
$499,900
Tax Amount:
$8,737
Land Assessment:
$49,600
Build. Assessment:
$68,400
Total Assessment:
$118,000
Tax Rate:
7.41
Tax Year:
2024
Ownership Type:
Fee Simple
Listing Information
MLS ID:
3970851
List Date:
06-19-2025
Days On Market:
0
Listing Broker:
SAXTON REALTY, LLC.
Listing Agent:















Request More Information
Shawn and Diane Fox
RE/MAX American Dream
3108 Route 10 West
Denville, NJ 07834
Call: (973) 277-7853
Web: MeadowsRoxbury.com

