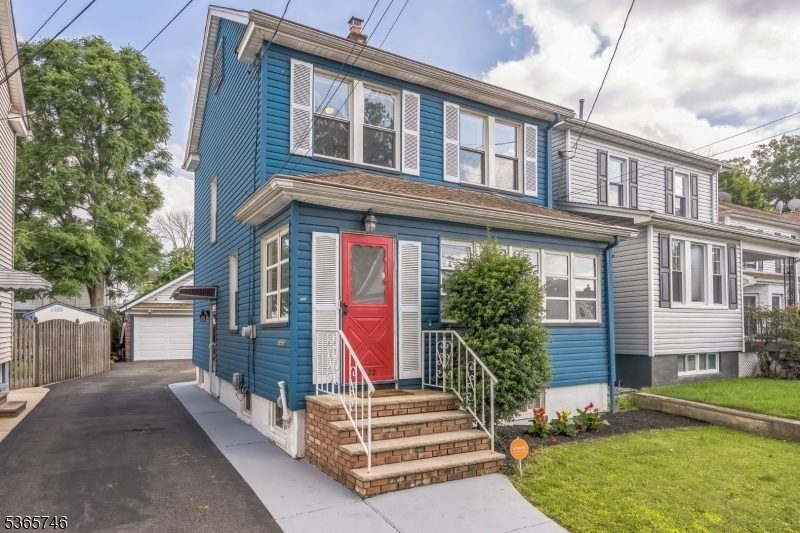522 Locust Ave
Hillside Twp, NJ 07205



























Price: $480,000
GSMLS: 3970783Type: Single Family
Style: Colonial
Beds: 3
Baths: 2 Full
Garage: 2-Car
Year Built: 1924
Acres: 0.06
Property Tax: $7,807
Description
Located On A Quiet Cul-de-sac This Nicely Maintained Colonial Style Home Offers Charm, Convenience And A List Of Upgrades. Enter The Property Through The Inviting Enclosed Front Porch Area Which Is Perfect For Relaxing And Entertaining. The Large Main Room On The 1st Level Is Perfect For An Expansive Lr Or Lr/dr Combination. The Kitchen Area Features Ample Storage, Recently Painted Cabinetry And All Stainless-steel Appliances. The 1st Level Also Offers A Full Bath With Glass Stall Shower. The Upper-level Features 3 Bedrooms And A Main Bath With Newer Vanity And Decorative Ceramic Subway Style Tile. The Lr And 3 Brs Have Modern Laminate Flooring But H/w Flooring Is Underneath If You Prefer H/w. The Private Backyard Features A Patio Perfect For A Bbq Area As Well As A Large 2 Car Garage W/loft Storage And Separate Electric Panel. Furnace (2023), How Water Heater (2005), 2 Bath Remodels (2023), Blinds (2022), Kitchen Appliances (2020). Electric (2012) If That's Not Enough, This Home Offers A Full Basement With Epoxy Floor, Laundry Area. Bonus Room And Plenty Of Storage. With Easy Access To Nyc Location Transportation, Shopping, Dining And Major Highway This Home Is A Must See And Just Waiting For You To Unpack Your Bags!
Rooms Sizes
Kitchen:
19x11 First
Dining Room:
n/a
Living Room:
19x11 First
Family Room:
n/a
Den:
n/a
Bedroom 1:
11x9 Second
Bedroom 2:
10x9 Second
Bedroom 3:
10x9 Second
Bedroom 4:
n/a
Room Levels
Basement:
Inside Entrance, Laundry Room, Rec Room, Utility Room
Ground:
n/a
Level 1:
BathOthr,Kitchen,LivDinRm
Level 2:
3 Bedrooms, Bath Main
Level 3:
n/a
Level Other:
n/a
Room Features
Kitchen:
Eat-In Kitchen
Dining Room:
n/a
Master Bedroom:
n/a
Bath:
Tub Shower
Interior Features
Square Foot:
925
Year Renovated:
n/a
Basement:
Yes - Finished-Partially, Full
Full Baths:
2
Half Baths:
0
Appliances:
Carbon Monoxide Detector, Dishwasher, Dryer, Microwave Oven, Range/Oven-Gas, Refrigerator, Sump Pump, Washer
Flooring:
Laminate, Tile, Wood
Fireplaces:
No
Fireplace:
n/a
Interior:
Blinds,CODetect,FireExtg,SmokeDet,StallTub
Exterior Features
Garage Space:
2-Car
Garage:
Detached Garage, Garage Door Opener, Garage Parking, On-Street Parking
Driveway:
1 Car Width, Blacktop, Driveway-Shared
Roof:
Asphalt Shingle
Exterior:
Vinyl Siding
Swimming Pool:
No
Pool:
n/a
Utilities
Heating System:
1 Unit, Radiators - Hot Water
Heating Source:
Oil Tank Above Ground - Inside
Cooling:
Ceiling Fan
Water Heater:
Oil
Water:
Public Water
Sewer:
Public Sewer
Services:
Cable TV Available, Garbage Included
Lot Features
Acres:
0.06
Lot Dimensions:
30X90
Lot Features:
Cul-De-Sac, Level Lot
School Information
Elementary:
HurdenLook
Middle:
Krumbiegel
High School:
Hillside
Community Information
County:
Union
Town:
Hillside Twp.
Neighborhood:
n/a
Application Fee:
n/a
Association Fee:
n/a
Fee Includes:
n/a
Amenities:
n/a
Pets:
Yes
Financial Considerations
List Price:
$480,000
Tax Amount:
$7,807
Land Assessment:
$43,500
Build. Assessment:
$51,100
Total Assessment:
$94,600
Tax Rate:
8.25
Tax Year:
2024
Ownership Type:
Fee Simple
Listing Information
MLS ID:
3970783
List Date:
06-20-2025
Days On Market:
0
Listing Broker:
PARTNERS REALTY GROUP
Listing Agent:



























Request More Information
Shawn and Diane Fox
RE/MAX American Dream
3108 Route 10 West
Denville, NJ 07834
Call: (973) 277-7853
Web: MeadowsRoxbury.com

