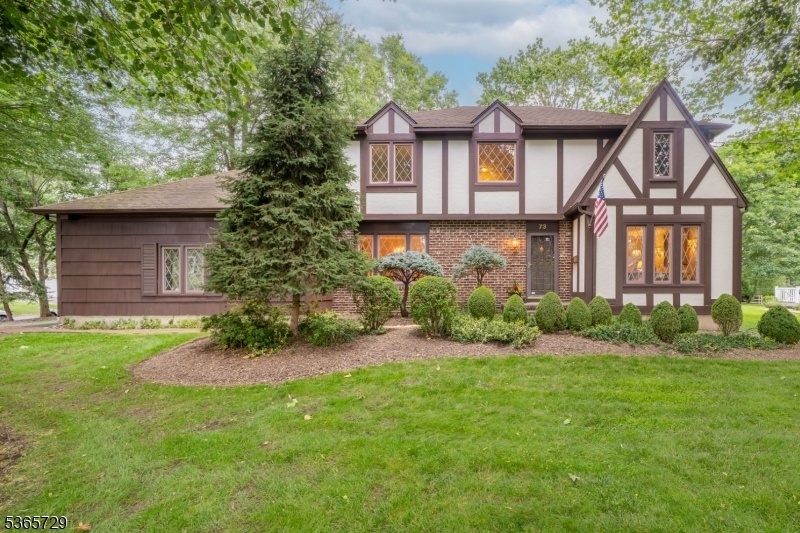73 Garden Ave
Chatham Boro, NJ 07928
































Price: $969,000
GSMLS: 3970743Type: Single Family
Style: Colonial
Beds: 4
Baths: 2 Full & 1 Half
Garage: 2-Car
Year Built: 1980
Acres: 0.23
Property Tax: $14,420
Description
This Impressive Tudor-styled Home Features A Center Hall Colonial Floor Plan. Flanking The Spacious And Formal Entry Foyer Complete W/ A Chandelier Is The Comfortable Living Room, And Formal Dining Room. The Dramatic 20 Foot Long Eat-in-kitchen With Granite Countertops, Sunny Bay Window, A Built-in Desk, And Access To Pantry And Garage Space Is Perfect For Today's Lifestyle. The First Floor Also Features A Powder Room, A Laundry Room, Extra Shower, And A Family Room W/ Fireplace And Access To The Back Patio And Private Yard. The Second Floor Offers 4 Bedrooms, 2 Full Baths, Including A Primary Bedroom Suite With Bath And An Oversized Fitted Closet. Additionally, There Is A Full Basement, A Side Entrance First Floor Two Car Garage With Built In Closets, And A Sink. Extra Amenities Include All Hardwood Flooring Throughout, A Full House Generator, Tons Of Storage, A Sprinkler System And 2 Zone Heat And Central Air. Nestled On A Quiet Street - Aptly Named Garden Avenue - This Chatham Colonial Has Beautiful Gardens, Mature Trees And Artful Landscaping. Conveniently Located Near All Schools, Town And Train.
Rooms Sizes
Kitchen:
20x11 First
Dining Room:
12x12 First
Living Room:
18x12 First
Family Room:
17x11 First
Den:
n/a
Bedroom 1:
16x12 Second
Bedroom 2:
12x11 Second
Bedroom 3:
16x10 Second
Bedroom 4:
12x10 Second
Room Levels
Basement:
Storage Room, Utility Room
Ground:
n/a
Level 1:
DiningRm,FamilyRm,Foyer,GarEnter,Kitchen,Laundry,LivingRm,PowderRm
Level 2:
4 Or More Bedrooms, Bath Main, Bath(s) Other
Level 3:
n/a
Level Other:
n/a
Room Features
Kitchen:
Eat-In Kitchen
Dining Room:
Formal Dining Room
Master Bedroom:
Full Bath, Walk-In Closet
Bath:
n/a
Interior Features
Square Foot:
n/a
Year Renovated:
2005
Basement:
Yes - Full, Unfinished
Full Baths:
2
Half Baths:
1
Appliances:
Dishwasher, Dryer, Range/Oven-Gas, Refrigerator, Sump Pump, Washer
Flooring:
Wood
Fireplaces:
1
Fireplace:
Family Room
Interior:
n/a
Exterior Features
Garage Space:
2-Car
Garage:
Attached Garage, Pull Down Stairs
Driveway:
2 Car Width, Blacktop
Roof:
Asphalt Shingle
Exterior:
Wood
Swimming Pool:
n/a
Pool:
n/a
Utilities
Heating System:
2 Units, Baseboard - Hotwater
Heating Source:
Gas-Natural
Cooling:
2 Units, Central Air
Water Heater:
Gas
Water:
Public Water
Sewer:
Public Sewer
Services:
Cable TV Available, Garbage Extra Charge
Lot Features
Acres:
0.23
Lot Dimensions:
101X99
Lot Features:
n/a
School Information
Elementary:
n/a
Middle:
Chatham Middle School (6-8)
High School:
Chatham High School (9-12)
Community Information
County:
Morris
Town:
Chatham Boro
Neighborhood:
n/a
Application Fee:
n/a
Association Fee:
n/a
Fee Includes:
n/a
Amenities:
n/a
Pets:
n/a
Financial Considerations
List Price:
$969,000
Tax Amount:
$14,420
Land Assessment:
$497,900
Build. Assessment:
$392,800
Total Assessment:
$890,700
Tax Rate:
1.62
Tax Year:
2024
Ownership Type:
Fee Simple
Listing Information
MLS ID:
3970743
List Date:
06-20-2025
Days On Market:
0
Listing Broker:
WEICHERT REALTORS
Listing Agent:
































Request More Information
Shawn and Diane Fox
RE/MAX American Dream
3108 Route 10 West
Denville, NJ 07834
Call: (973) 277-7853
Web: MeadowsRoxbury.com




