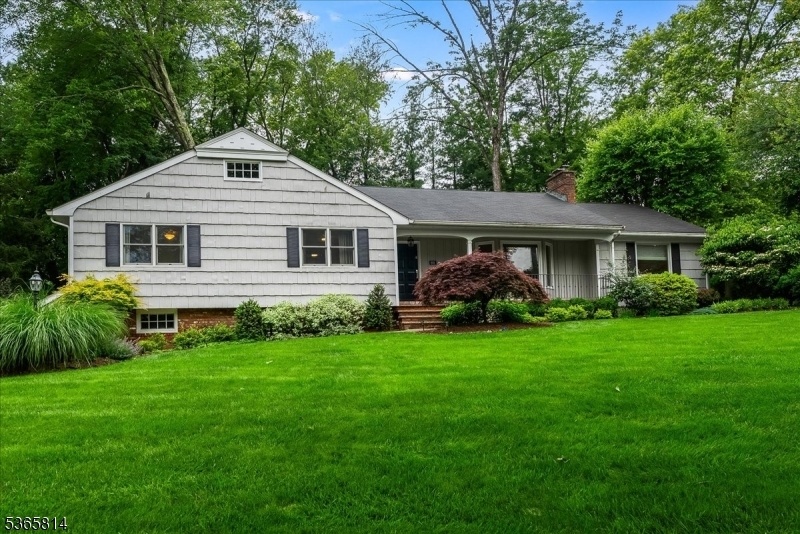601 Wishing Well Rd
Wyckoff Twp, NJ 07481


































Price: $1,049,000
GSMLS: 3970713Type: Single Family
Style: Ranch
Beds: 3
Baths: 2 Full & 2 Half
Garage: 2-Car
Year Built: 1961
Acres: 0.53
Property Tax: $17,448
Description
As Summer Begins And Everything's In Bloom, This Inviting Ranch In One Of Wyckoff's Most Desirable Neighborhoods Feels Like The Perfect Place To Start Your Next Chapter. Set On Over A Half Acre Of Land Among Perennial Plantings And Mature Trees, The Home Opens To Warm Hardwood Floors And An Easy, Flowing Layout Made For Both Quiet Mornings And Lively Gatherings. The Kitchen's Vaulted Ceiling Draws In Natural Light, Creating An Airy Space Where Meals And Moments Come Together. Step Outside And The Season Greets You Lush Greenery, Stone Patio, And Al Fresco Dining Alternative. Just Beyond The Living Room, A Sunny Family Room Offers A Comfortable Place To Relax, Connected By A Two-way Fireplace That Adds A Touch Of Warmth And Charm To Both Spaces. A Cozy Home Office Looks Out Onto A Private Outdoor Setting Of Natural Beauty. Three Well-proportioned Bedrooms, Including One Primary Ensuite, Provide Restful Retreats. The Finished Basement Extends The Living Space With Room For A Recreation/play Area, Or Media Room Whatever Suits Your Needs. A Prime Location For Convenience To Many Of The Town's Amenities And Nyc Transit Options. This Is A Home That Feels Just Right Grounded, Graceful, And Ready For Everything The Seasons Bring.
Rooms Sizes
Kitchen:
n/a
Dining Room:
n/a
Living Room:
n/a
Family Room:
n/a
Den:
n/a
Bedroom 1:
n/a
Bedroom 2:
n/a
Bedroom 3:
n/a
Bedroom 4:
n/a
Room Levels
Basement:
n/a
Ground:
n/a
Level 1:
n/a
Level 2:
n/a
Level 3:
n/a
Level Other:
n/a
Room Features
Kitchen:
Eat-In Kitchen
Dining Room:
Formal Dining Room
Master Bedroom:
1st Floor, Full Bath
Bath:
n/a
Interior Features
Square Foot:
2,214
Year Renovated:
n/a
Basement:
Yes - Finished, Full
Full Baths:
2
Half Baths:
2
Appliances:
Carbon Monoxide Detector, Cooktop - Gas, Dryer, Generator-Built-In, Kitchen Exhaust Fan, Microwave Oven, Refrigerator, Wall Oven(s) - Electric, Washer
Flooring:
Tile, Wood
Fireplaces:
2
Fireplace:
Family Room, Living Room, Wood Burning
Interior:
n/a
Exterior Features
Garage Space:
2-Car
Garage:
Attached Garage, Garage Door Opener
Driveway:
2 Car Width
Roof:
Asphalt Shingle
Exterior:
CedarSid
Swimming Pool:
No
Pool:
n/a
Utilities
Heating System:
Baseboard - Hotwater
Heating Source:
Gas-Natural
Cooling:
Central Air
Water Heater:
n/a
Water:
Public Water
Sewer:
Septic
Services:
n/a
Lot Features
Acres:
0.53
Lot Dimensions:
154X159
Lot Features:
n/a
School Information
Elementary:
n/a
Middle:
n/a
High School:
n/a
Community Information
County:
Bergen
Town:
Wyckoff Twp.
Neighborhood:
n/a
Application Fee:
n/a
Association Fee:
n/a
Fee Includes:
n/a
Amenities:
n/a
Pets:
n/a
Financial Considerations
List Price:
$1,049,000
Tax Amount:
$17,448
Land Assessment:
$635,000
Build. Assessment:
$259,800
Total Assessment:
$894,800
Tax Rate:
1.95
Tax Year:
2024
Ownership Type:
Fee Simple
Listing Information
MLS ID:
3970713
List Date:
06-20-2025
Days On Market:
0
Listing Broker:
COLDWELL BANKER REALTY RDG
Listing Agent:


































Request More Information
Shawn and Diane Fox
RE/MAX American Dream
3108 Route 10 West
Denville, NJ 07834
Call: (973) 277-7853
Web: MeadowsRoxbury.com

