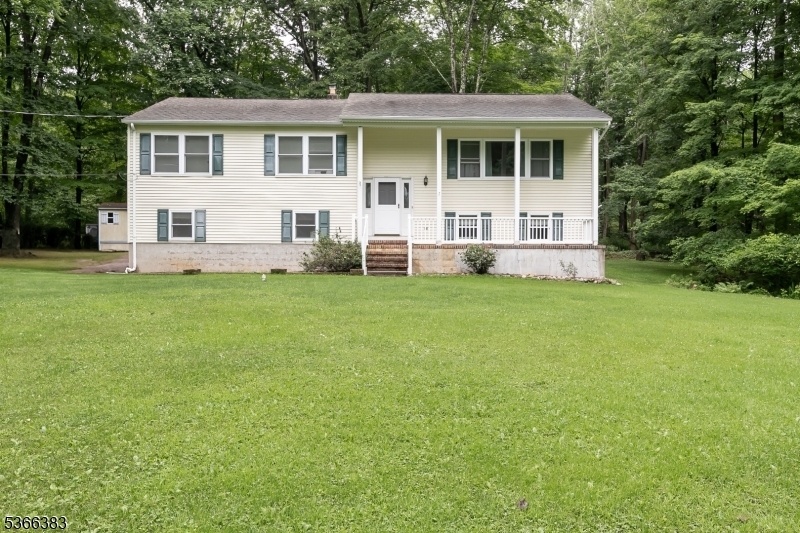8 Ridge Rd
Independence Twp, NJ 07840



































Price: $375,000
GSMLS: 3970672Type: Single Family
Style: Bi-Level
Beds: 4
Baths: 2 Full & 1 Half
Garage: No
Year Built: 1987
Acres: 3.13
Property Tax: $10,316
Description
Spacious 4-bedroom Bi-level With In-law Suite Potential " Prime Location Near Routes 80 & 46! Opportunity Knocks With This Generously Sized 4-bedroom, 2.5-bath Bi-level Home, On Just Over 3 Acres, Ideally Situated Near Routes 80 And 46 Perfect For Commuters And Those Seeking Convenience. Featuring Hardwood And Tile Flooring Throughout, This Home Offers Strong Bones And A Layout That Invites Your Vision And Updates. The Upper Level Includes A Bright And Open Living Space, A Full Kitchen, And Ample Room For Entertaining. Downstairs, In Addition To A Large Family Room With A Wood Burning Fire Place And A Large Fourth Bedroom, Discover A Unique And Versatile Space With A Den, Office, And A Second Full Kitchen Offering Excellent Potential For An In-law Suite, Guest Quarters, Or An In-home Office Setup. Though The Home Needs Repairs Including A New Septic System It Boasts A Newer Furnace (replaced In 2024), And The Potential To Be Transformed Into Your Dream Space. With All Appliances Included And The Home Being Sold Strictly As-is, This Is A Fantastic Opportunity For Investors, Renovators, Or Buyers Looking To Customize A Home To Their Taste. Don't Miss The Chance To Own A Spacious Property With Flexible Living Space In A Commuter-friendly Location!
Rooms Sizes
Kitchen:
12x11 First
Dining Room:
12x11 First
Living Room:
20x13 First
Family Room:
21x14 Ground
Den:
12x9 Ground
Bedroom 1:
16x11 First
Bedroom 2:
12x11 First
Bedroom 3:
15x11 First
Bedroom 4:
17x11 Ground
Room Levels
Basement:
n/a
Ground:
1 Bedroom, Den, Kitchen, Laundry Room, Office, Powder Room, Rec Room, Walkout
Level 1:
3 Bedrooms, Bath Main, Bath(s) Other, Dining Room, Kitchen, Living Room
Level 2:
n/a
Level 3:
n/a
Level Other:
n/a
Room Features
Kitchen:
Breakfast Bar
Dining Room:
n/a
Master Bedroom:
Full Bath
Bath:
Stall Shower
Interior Features
Square Foot:
2,739
Year Renovated:
n/a
Basement:
No - Walkout
Full Baths:
2
Half Baths:
1
Appliances:
Carbon Monoxide Detector, Cooktop - Electric, Dishwasher, Microwave Oven, Refrigerator
Flooring:
Tile, Wood
Fireplaces:
1
Fireplace:
Family Room, Wood Burning
Interior:
Blinds,SmokeDet,StallShw,TubShowr
Exterior Features
Garage Space:
No
Garage:
n/a
Driveway:
1 Car Width, Crushed Stone, Driveway-Exclusive
Roof:
Asphalt Shingle
Exterior:
Vinyl Siding
Swimming Pool:
No
Pool:
n/a
Utilities
Heating System:
1 Unit, Baseboard - Hotwater
Heating Source:
Oil Tank Above Ground - Outside
Cooling:
Ceiling Fan, House Exhaust Fan, Window A/C(s)
Water Heater:
From Furnace
Water:
Private, Well
Sewer:
See Remarks, Septic 4 Bedroom Town Verified
Services:
Cable TV Available, Garbage Extra Charge
Lot Features
Acres:
3.13
Lot Dimensions:
n/a
Lot Features:
Stream On Lot, Wooded Lot
School Information
Elementary:
CENTRAL
Middle:
GRT MEADOW
High School:
HACKTTSTWN
Community Information
County:
Warren
Town:
Independence Twp.
Neighborhood:
n/a
Application Fee:
n/a
Association Fee:
n/a
Fee Includes:
n/a
Amenities:
n/a
Pets:
Yes
Financial Considerations
List Price:
$375,000
Tax Amount:
$10,316
Land Assessment:
$88,500
Build. Assessment:
$192,300
Total Assessment:
$280,800
Tax Rate:
3.67
Tax Year:
2024
Ownership Type:
Fee Simple
Listing Information
MLS ID:
3970672
List Date:
06-19-2025
Days On Market:
0
Listing Broker:
RE/MAX TOWN & VALLEY
Listing Agent:



































Request More Information
Shawn and Diane Fox
RE/MAX American Dream
3108 Route 10 West
Denville, NJ 07834
Call: (973) 277-7853
Web: MeadowsRoxbury.com

