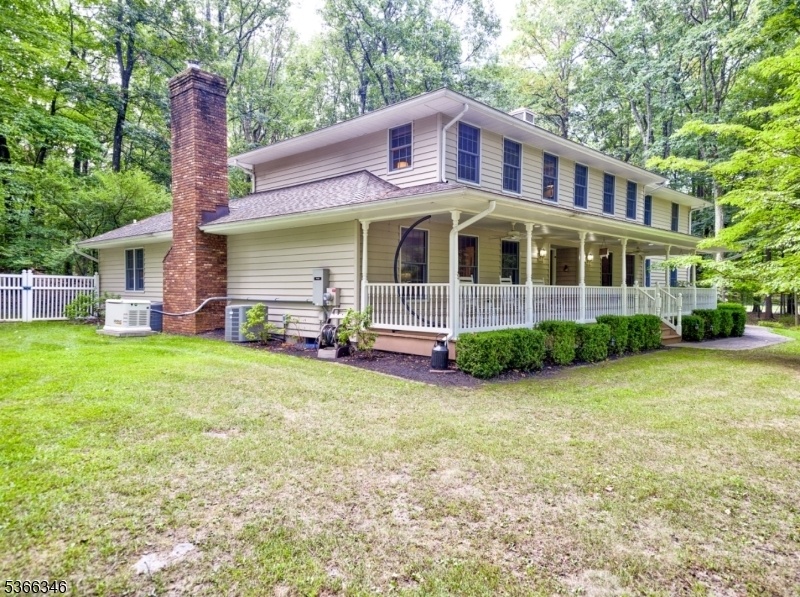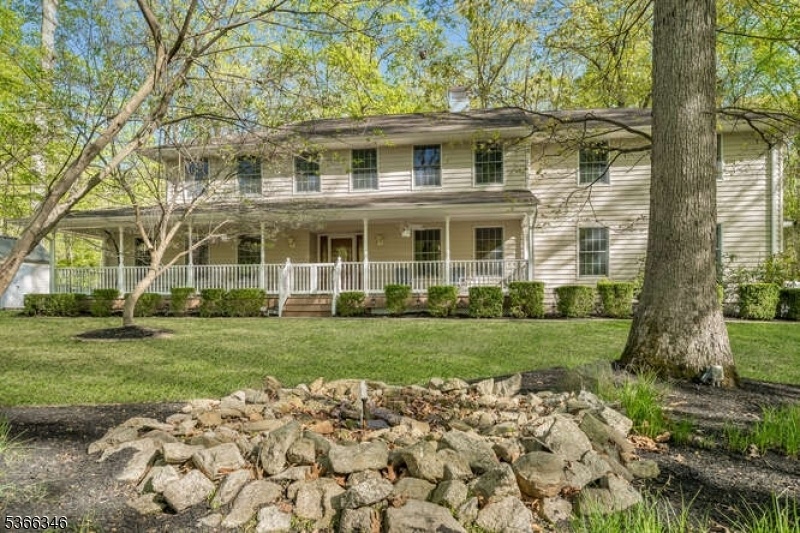1 Craig Rd
Clinton Twp, NJ 08801

















































Price: $875,000
GSMLS: 3970640Type: Single Family
Style: Colonial
Beds: 4
Baths: 3 Full
Garage: 5-Car
Year Built: 1985
Acres: 2.49
Property Tax: $15,879
Description
Just Reduced! Offering A 1 Year Aphw Home Warranty. This Meticulously Maintained 4-bedroom Home Sits On Over 2.5 Private Acres On A Quiet Clinton Twp. Cul-de-sac. Lovingly Cared For By Long-time Owners, The Home Features 3,400+ Sq Ft Of Living Space Plus A Basement Ready For Finishing. Details Include A Replaced Roof, Well Maintained Mechanicals, Meticulous Care & A Whole-house Generator For Peace Of Mind. Car Lovers And Hobbyists Will Appreciate The 5 Garage Bays, An Attached 2-car Garage And A Detached 3-car Garage With Semi-finished Space Above Ideal For A Gym, Studio, Or Play Space. A Custom-built Rocking Chair Front Porch Welcomes You As You Head Inside To Find A Beautifully Appointed Living Room With French Doors For Privacy (has Been Used As An Extra Bedroom), A Grand Dining Room & Sunlit Great Room With Walls Of Windows & Views Of The Lovely Fenced Yard. The Gourmet Kitchen Includes Granite Counters, Sub-zero Fridge, Wine Fridge, Oversized Island, Double Ovens, Cooktop With Down Draft Exhaust, Warming Drawer, 2 Dishwashers, An Ample Amount Of Cabinetry & Prep Space. Enjoy Hardwood Floors Throughout The House & The Full 1st Floor Bath + Wet Bar Finishing Off This Level. Upstairs Features 4 Spacious Bedrooms, Including A Luxurious Primary Suite With Spa-like Bath, Versatile Sitting Room, Huge Walk-in Closet & Full-size Laundry. The Shared Hall Bath Is Beautifully Updated! Enjoy Top-rated Schools, Convenient Highways & Nyc Express Bus.
Rooms Sizes
Kitchen:
17x13 First
Dining Room:
14x12 First
Living Room:
20x10 First
Family Room:
18x13 First
Den:
n/a
Bedroom 1:
18x12 Second
Bedroom 2:
13x12 Second
Bedroom 3:
13x12 Second
Bedroom 4:
12x9 Second
Room Levels
Basement:
Utility Room
Ground:
n/a
Level 1:
Bath(s) Other, Dining Room, Family Room, Great Room, Kitchen, Laundry Room, Living Room
Level 2:
4 Or More Bedrooms, Bath Main, Bath(s) Other
Level 3:
n/a
Level Other:
n/a
Room Features
Kitchen:
Center Island, Eat-In Kitchen, Pantry
Dining Room:
Formal Dining Room
Master Bedroom:
Full Bath, Sitting Room, Walk-In Closet
Bath:
Stall Shower
Interior Features
Square Foot:
n/a
Year Renovated:
2005
Basement:
Yes - Full, Unfinished
Full Baths:
3
Half Baths:
0
Appliances:
Dishwasher, Kitchen Exhaust Fan, Microwave Oven, Range/Oven-Electric, Self Cleaning Oven, Sump Pump, Water Softener-Own
Flooring:
Tile, Wood
Fireplaces:
1
Fireplace:
Family Room, Wood Burning
Interior:
n/a
Exterior Features
Garage Space:
5-Car
Garage:
Attached Garage, Detached Garage, Loft Storage, Oversize Garage
Driveway:
2 Car Width, Blacktop, Fencing
Roof:
Asphalt Shingle
Exterior:
Vinyl Siding
Swimming Pool:
No
Pool:
n/a
Utilities
Heating System:
1 Unit, Forced Hot Air
Heating Source:
Oil Tank Above Ground - Inside
Cooling:
2 Units, Central Air
Water Heater:
Electric
Water:
Private, Well
Sewer:
Septic 4 Bedroom Town Verified
Services:
Cable TV, Garbage Extra Charge
Lot Features
Acres:
2.49
Lot Dimensions:
n/a
Lot Features:
Cul-De-Sac, Level Lot
School Information
Elementary:
n/a
Middle:
n/a
High School:
n/a
Community Information
County:
Hunterdon
Town:
Clinton Twp.
Neighborhood:
n/a
Application Fee:
n/a
Association Fee:
n/a
Fee Includes:
n/a
Amenities:
n/a
Pets:
n/a
Financial Considerations
List Price:
$875,000
Tax Amount:
$15,879
Land Assessment:
$144,900
Build. Assessment:
$387,800
Total Assessment:
$532,700
Tax Rate:
2.98
Tax Year:
2024
Ownership Type:
Fee Simple
Listing Information
MLS ID:
3970640
List Date:
06-19-2025
Days On Market:
0
Listing Broker:
KELLER WILLIAMS REAL ESTATE
Listing Agent:

















































Request More Information
Shawn and Diane Fox
RE/MAX American Dream
3108 Route 10 West
Denville, NJ 07834
Call: (973) 277-7853
Web: MeadowsRoxbury.com

