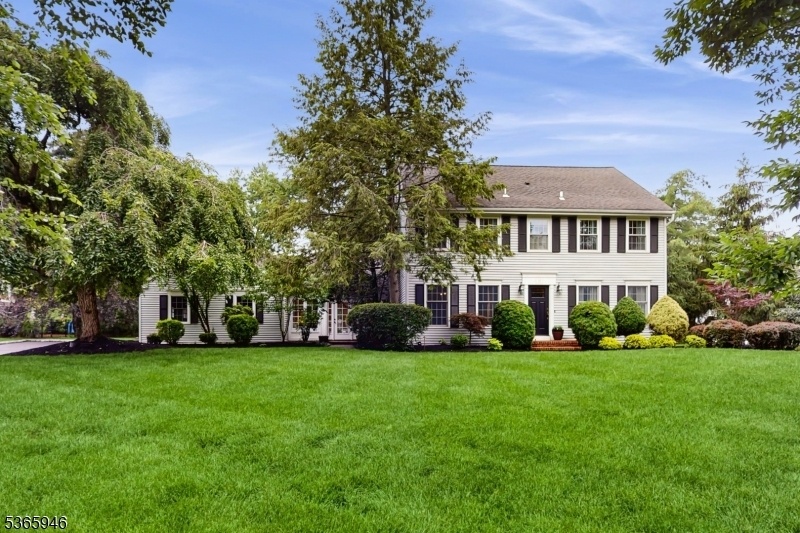10 Walnut Grove Rd
Hillsborough Twp, NJ 08844





































Price: $889,000
GSMLS: 3970503Type: Single Family
Style: Colonial
Beds: 4
Baths: 2 Full & 1 Half
Garage: 2-Car
Year Built: 1984
Acres: 0.79
Property Tax: $15,343
Description
Welcome To A Timeless Saltbox Colonial That Seamlessly Blends Historic Charm With Modern Comfort. Nestled In The Heart Of One Of The Area's Most Desirable Communities, This Expansive 4-bedroom Home Is Your Personal Retreat, Offering Both Tranquility And Space For Entertaining Year-round. Step Inside To Soaring Cathedral Ceiling, Skylights, And A Cozy Fireplace In The Inviting Family Room - Perfect For Gatherings. The Updated Kitchen Boasts Custom Natural Cherry Cabinetry, Granite Countertops, Stainless Steel Appliances, And A Bright Breakfast Area Overlooking Lush Greenery, Making Mornings Feel Extra Special. Outside, Your 3/4-acre Oasis Awaits, Featuring A Built-in Pool, A Level Yard Ideal For Play And Relaxation, And Mature Landscaping For Privacy Throughout The Seasons. Whether Hosting Friends, Enjoying A Quiet Afternoon, Or Kicking Back By The Pool, This Home Offers The Perfect Balance Of Space, Style, And Serenity. With Its Prime Location In The Highly Regarded Woods Road School District, And A Short Distance To All The Conveniences You Need, This Home Is A Rare Gem That Embodies Both Comfort And Lifestyle.
Rooms Sizes
Kitchen:
22x13 First
Dining Room:
15x13 First
Living Room:
23x13 First
Family Room:
21x13 First
Den:
n/a
Bedroom 1:
17x13 Second
Bedroom 2:
13x11 Second
Bedroom 3:
13x11 Second
Bedroom 4:
13x13 Second
Room Levels
Basement:
Rec Room, Storage Room, Utility Room
Ground:
n/a
Level 1:
Dining Room, Family Room, Foyer, Kitchen, Laundry Room, Living Room, Powder Room
Level 2:
4 Or More Bedrooms, Bath Main, Bath(s) Other
Level 3:
n/a
Level Other:
n/a
Room Features
Kitchen:
Breakfast Bar, Eat-In Kitchen
Dining Room:
Formal Dining Room
Master Bedroom:
Full Bath, Walk-In Closet
Bath:
Stall Shower
Interior Features
Square Foot:
n/a
Year Renovated:
n/a
Basement:
Yes - Finished-Partially, Full
Full Baths:
2
Half Baths:
1
Appliances:
Carbon Monoxide Detector, Cooktop - Gas, Dishwasher, Disposal, Dryer, Microwave Oven, Refrigerator, Wall Oven(s) - Gas, Washer
Flooring:
Tile, Wood
Fireplaces:
1
Fireplace:
Family Room, Wood Burning
Interior:
CODetect,SmokeDet,StallShw,TubShowr,WlkInCls
Exterior Features
Garage Space:
2-Car
Garage:
Attached Garage
Driveway:
2 Car Width, Blacktop
Roof:
Asphalt Shingle
Exterior:
Vinyl Siding
Swimming Pool:
Yes
Pool:
In-Ground Pool, Liner
Utilities
Heating System:
Forced Hot Air
Heating Source:
Gas-Natural
Cooling:
Central Air
Water Heater:
Gas
Water:
Public Water
Sewer:
Public Sewer
Services:
Cable TV Available, Garbage Extra Charge
Lot Features
Acres:
0.79
Lot Dimensions:
n/a
Lot Features:
Level Lot
School Information
Elementary:
WOODS RD
Middle:
HILLSBORO
High School:
HILLSBORO
Community Information
County:
Somerset
Town:
Hillsborough Twp.
Neighborhood:
The Seasons
Application Fee:
n/a
Association Fee:
n/a
Fee Includes:
n/a
Amenities:
n/a
Pets:
n/a
Financial Considerations
List Price:
$889,000
Tax Amount:
$15,343
Land Assessment:
$419,400
Build. Assessment:
$364,000
Total Assessment:
$783,400
Tax Rate:
2.09
Tax Year:
2024
Ownership Type:
Fee Simple
Listing Information
MLS ID:
3970503
List Date:
06-19-2025
Days On Market:
0
Listing Broker:
COLDWELL BANKER REALTY
Listing Agent:





































Request More Information
Shawn and Diane Fox
RE/MAX American Dream
3108 Route 10 West
Denville, NJ 07834
Call: (973) 277-7853
Web: MeadowsRoxbury.com

