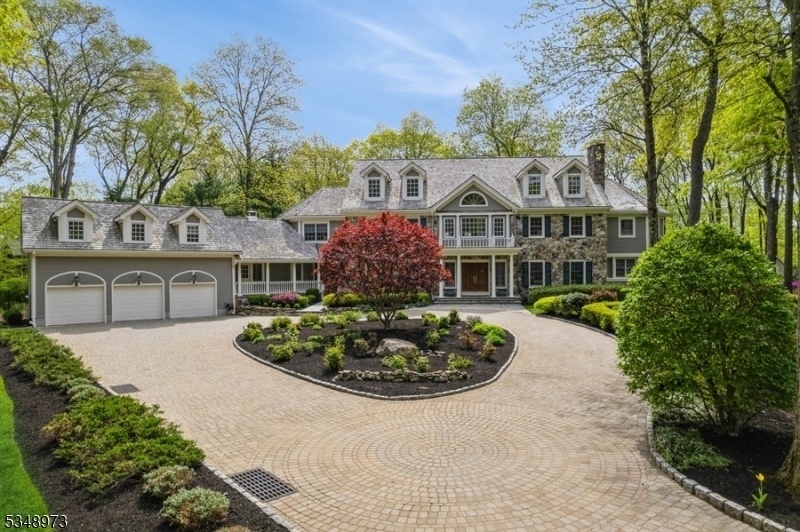2 Queens Ct
Mendham Twp, NJ 07960


















































Price: $2,500,000
GSMLS: 3970487Type: Single Family
Style: Colonial
Beds: 5
Baths: 4 Full & 2 Half
Garage: 3-Car
Year Built: 1992
Acres: 3.11
Property Tax: $37,247
Description
Situated In One Of Mendham's Most Prestigious Neighborhoods, This Stunning Custom Home Offers A Blend Of Sophistication And Modern Luxury. Built In 1992, It Sits On Three-level Acres On A Cul-de-sac Yet Is Just Moments From Vibrant Downtown Morristown. This Gated Stone And Clapboard Exterior With A Dramatic Circular Driveway Is Inviting. Inside The 5-bedroom Residence Is A Grand Two-story Foyer, Wonderful Craftsmanship, Extensive Custom Moldings, Six-panel Doors, And Hardwood Floors. The Light-filled, Thoughtfully Designed Floor Plan Is Ideal For Large Parties And Intimate Gatherings. The Kitchen Boasts A Designed Leonardes Kitchen With Top-of-the-line Appliances And A Separate Breakfast Room Overlooking The Grounds And Outdoor Entertaining Spaces. Large Formal Living Room With A Fireplace, Dining Room With A Built-in Closet, Two-story Great Room With Stone Fireplace, Mahogany Library With Stone Fireplace And Built-ins, And A Wonderful Sun Room. Second Level- Primary Suite Is A Retreat Boasting A Sitting Room, A Huge Bathroom, And Dual Custom Closets. Additional Bedrooms Have En-suite Bathrooms And A Jack And Jill Bathroom For Privacy And Comfort. The Separate Area Over The Garages Is An Exercise Room And Recreation Room. The Home's Lower Level Boasts A Media Room With Surround Sound, Digital Control, Wine Cellar, Billiard Room, Pub Room, And Full Bathroom. Additional Features Include 3 Car Attached Garage.
Rooms Sizes
Kitchen:
19x17 First
Dining Room:
20x16 First
Living Room:
20x18 First
Family Room:
29x18 First
Den:
19x24 Second
Bedroom 1:
20x16 Second
Bedroom 2:
19x14 Second
Bedroom 3:
20x13 Second
Bedroom 4:
15x15 Second
Room Levels
Basement:
GameRoom,Kitchen,Leisure,Media,PowderRm,Utility
Ground:
n/a
Level 1:
1Bedroom,BathMain,Breakfst,DiningRm,Foyer,GarEnter,GreatRm,Kitchen,Laundry,Library,LivingRm,MudRoom,Pantry,PowderRm,Sunroom,Walkout
Level 2:
4+Bedrms,BathMain,BathOthr,Exercise,RecRoom
Level 3:
Attic
Level Other:
n/a
Room Features
Kitchen:
Center Island, Country Kitchen, Eat-In Kitchen, Pantry, Separate Dining Area
Dining Room:
Formal Dining Room
Master Bedroom:
Fireplace, Full Bath, Sitting Room, Walk-In Closet
Bath:
Bidet, Soaking Tub, Stall Shower
Interior Features
Square Foot:
n/a
Year Renovated:
n/a
Basement:
Yes - Full
Full Baths:
4
Half Baths:
2
Appliances:
Carbon Monoxide Detector, Central Vacuum, Dishwasher, Dryer, Generator-Built-In, Instant Hot Water, Kitchen Exhaust Fan, Microwave Oven, Refrigerator, Self Cleaning Oven, Trash Compactor, Wall Oven(s) - Electric, Washer
Flooring:
Carpeting, Marble, Tile, Wood
Fireplaces:
4
Fireplace:
Bedroom 1, Family Room, Gas Fireplace, Library, Living Room
Interior:
Bar-Wet, Carbon Monoxide Detector, Cedar Closets, Fire Alarm Sys, High Ceilings, Intercom, Security System, Smoke Detector, Stereo System, Walk-In Closet, Window Treatments
Exterior Features
Garage Space:
3-Car
Garage:
Attached Garage, Garage Door Opener
Driveway:
Additional Parking, Circular, Paver Block
Roof:
Wood Shingle
Exterior:
Brick, Clapboard
Swimming Pool:
No
Pool:
n/a
Utilities
Heating System:
4Units,ForcedHA,Humidifr,MultiZon
Heating Source:
Gas-Natural
Cooling:
4+ Units, Central Air, Multi-Zone Cooling
Water Heater:
Gas
Water:
Public Water
Sewer:
Septic 5+ Bedroom Town Verified
Services:
Cable TV, Fiber Optic Available, Garbage Extra Charge
Lot Features
Acres:
3.11
Lot Dimensions:
n/a
Lot Features:
Level Lot, Open Lot, Pond On Lot
School Information
Elementary:
Mendham Township Elementary School (K-4)
Middle:
Mendham Township Middle School (5-8)
High School:
n/a
Community Information
County:
Morris
Town:
Mendham Twp.
Neighborhood:
Mendham East Side
Application Fee:
n/a
Association Fee:
n/a
Fee Includes:
n/a
Amenities:
Billiards Room, Exercise Room
Pets:
n/a
Financial Considerations
List Price:
$2,500,000
Tax Amount:
$37,247
Land Assessment:
$447,200
Build. Assessment:
$1,587,200
Total Assessment:
$2,034,400
Tax Rate:
1.94
Tax Year:
2024
Ownership Type:
Fee Simple
Listing Information
MLS ID:
3970487
List Date:
06-19-2025
Days On Market:
0
Listing Broker:
BHHS FOX & ROACH
Listing Agent:
Rosaleen Light-newby


















































Request More Information
Shawn and Diane Fox
RE/MAX American Dream
3108 Route 10 West
Denville, NJ 07834
Call: (973) 277-7853
Web: MeadowsRoxbury.com




