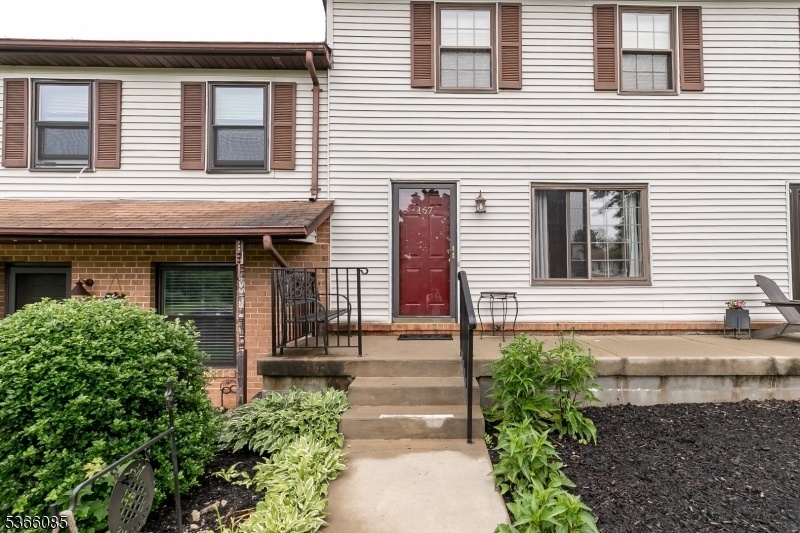167 Riva Dr
Mansfield Twp, NJ 07840







































Price: $315,000
GSMLS: 3970486Type: Condo/Townhouse/Co-op
Style: Townhouse-Interior
Beds: 2
Baths: 1 Full & 1 Half
Garage: No
Year Built: 1980
Acres: 0.46
Property Tax: $4,293
Description
Just Listed In Warren Village! Welcome To This Beautifully Updated 2-bedroom, 1.5-bath Condominium Located In The Desirable And Well-maintained Community Of Warren Village. This Charming Home Offers A Perfect Blend Of Comfort, Style, And Convenience. Ideal For Those Seeking Easy Living With Thoughtful Upgrades Throughout. Step Inside To Discover An Inviting Layout Featuring A Spacious Living Area, Fresh Finishes, And A Light-filled Atmosphere. The Updated Kitchen Comes Fully Equipped With All Appliances Included, And It Opens Into A Cozy Dining Space Perfect For Everyday Meals Or Entertaining Guests. Downstairs, The Partially Finished Basement Offers Flexible Bonus Space Perfect For A Home Office, Gym, Or Rec Room Along With A Large Laundry Room And An Added Storage Room, Giving You Plenty Of Room To Stay Organized. Outside, Enjoy Your Fenced-in Private Patio With Mature Plantings That Create A Serene, Green Escape For Peaceful Mornings Or Quiet Evenings. The Open Front Porch Overlooks A Lush Green Area And Provides A Front-row Seat To Beautiful Sunset Views. Additional Highlights Include: Central Air Replaced In 2023,all Appliances Included, Plus Washer & Dryer. Windows Replaced For Energy Efficiency And Comfort. Assigned Parking In Back + Bonus Guest Parking In Front. This Move-in-ready Condo Combines Functionality And Charm In One Of The Area's Most Sought-after Communities. Don't Miss Your Chance To Call Warren Village Home! Schedule Your Showing Today
Rooms Sizes
Kitchen:
9x7 First
Dining Room:
12x12 First
Living Room:
16x20 First
Family Room:
22x18 Basement
Den:
n/a
Bedroom 1:
17x11 Second
Bedroom 2:
15x10 Second
Bedroom 3:
n/a
Bedroom 4:
n/a
Room Levels
Basement:
Family Room, Storage Room, Utility Room
Ground:
n/a
Level 1:
Dining Room, Kitchen, Living Room, Powder Room
Level 2:
2 Bedrooms, Bath Main
Level 3:
n/a
Level Other:
n/a
Room Features
Kitchen:
Eat-In Kitchen
Dining Room:
n/a
Master Bedroom:
n/a
Bath:
n/a
Interior Features
Square Foot:
n/a
Year Renovated:
n/a
Basement:
Yes - Finished-Partially
Full Baths:
1
Half Baths:
1
Appliances:
Carbon Monoxide Detector, Dishwasher, Dryer, Range/Oven-Gas, Refrigerator, Self Cleaning Oven, Washer
Flooring:
Carpeting, Tile, Vinyl-Linoleum
Fireplaces:
No
Fireplace:
n/a
Interior:
Blinds,CODetect,FireExtg,SmokeDet,TubShowr
Exterior Features
Garage Space:
No
Garage:
n/a
Driveway:
Additional Parking, Off-Street Parking, Parking Lot-Shared
Roof:
Asphalt Shingle
Exterior:
Brick, Vinyl Siding
Swimming Pool:
Yes
Pool:
Association Pool
Utilities
Heating System:
1 Unit, Forced Hot Air
Heating Source:
Gas-Natural
Cooling:
1 Unit, Central Air
Water Heater:
Gas
Water:
Public Water, Water Charge Extra
Sewer:
Public Sewer, Sewer Charge Extra
Services:
Cable TV Available, Garbage Included
Lot Features
Acres:
0.46
Lot Dimensions:
n/a
Lot Features:
Level Lot, Open Lot
School Information
Elementary:
MANSFIELD
Middle:
WARRNHILLS
High School:
WARRNHILLS
Community Information
County:
Warren
Town:
Mansfield Twp.
Neighborhood:
Warren Village
Application Fee:
n/a
Association Fee:
$298 - Monthly
Fee Includes:
Maintenance-Common Area, Maintenance-Exterior, Snow Removal, Trash Collection
Amenities:
MulSport,PoolOtdr
Pets:
Yes
Financial Considerations
List Price:
$315,000
Tax Amount:
$4,293
Land Assessment:
$40,000
Build. Assessment:
$81,400
Total Assessment:
$121,400
Tax Rate:
3.54
Tax Year:
2024
Ownership Type:
Condominium
Listing Information
MLS ID:
3970486
List Date:
06-19-2025
Days On Market:
0
Listing Broker:
RE/MAX TOWN & VALLEY
Listing Agent:







































Request More Information
Shawn and Diane Fox
RE/MAX American Dream
3108 Route 10 West
Denville, NJ 07834
Call: (973) 277-7853
Web: MeadowsRoxbury.com

