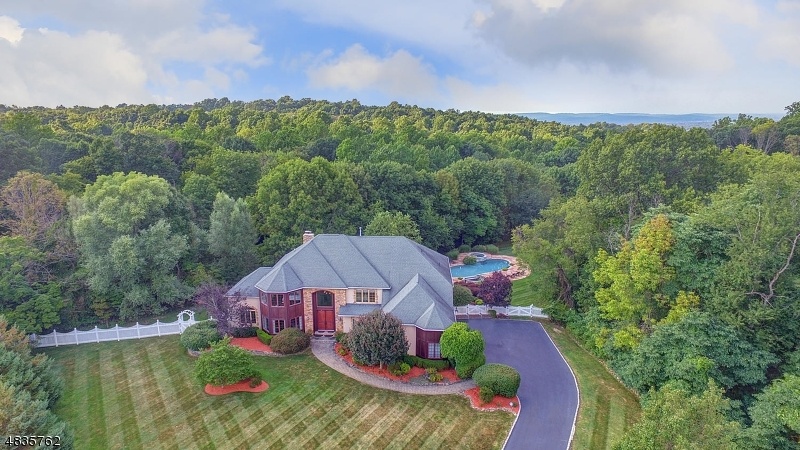31 Primrose Ln
Bernards Twp, NJ 07920




































Price: $12,000
GSMLS: 3970459Type: Single Family
Beds: 5
Baths: 6 Full
Garage: 3-Car
Basement: Yes
Year Built: 1998
Pets: No
Available: Negotiable
Description
This Spectacular Home Features 5 Bedrooms, 6 Full Baths Set On A Private Cul-de-sac With A Backyard Oasis. The Property Sits On 2.5 Acres With Sweeping Front And Rear Lawns, Fenced Garden, Gazebo, Beautiful Landscaping Including A Variety Of Fruit Trees, Shrubs And Flowering Plants. Other Noteworthy Features Include A Two Level Paver Patio With A Built-in Gas Grill, Heated Pool, Spa, Kiddie Pool And Swim Up Bar Which Is Ideal For Dining And Entertaining! The Expansive Kitchen/breakfast Room Includes All Professional Grade Stainless Steel Appliances, Large Island And Breakfast Area That Opens To The Window Lined Family Room With A Large Wood Burning Fireplace And Wet Bar Serving Area. This Level Also Includes An Inviting Foyer, Conservatory, Dining Room, Living Room, Office(potential In-law Suite) And Full Bathroom. The Second Floor Features The Stunning Primary Suite And Bath With 4 Other Bedrooms And 3 Full Baths(2 Ensuite Baths). A Finished Walk Out Lower Level Includes A Media Room With Movie Theatre Seating, Exercise Area, Recreation Spaces Plus Full Bath For Pool Use. Home Has A Full House Generator And Tesla Charger. Sought After Basking Ridge Location, Top Rated School System. Close Proximity To I-78, I-287, Trains And Buses. Easy Access To Nyc And Newark Airport. Home To Great Restaurants, Shops, And Parks. Also, There Is An Option To Rent Furnished. Seller Will Maintain The Landscaping, Pool And Septic Service For The Buyer As Part Of The Monthly Rent.
Rental Info
Lease Terms:
1 Year
Required:
1 Month Advance, 1.5 Month Security, Tenants Insurance Required
Tenant Pays:
Cable T.V., Electric, Gas, Heat, Snow Removal, Trash Removal
Rent Includes:
Taxes
Tenant Use Of:
n/a
Furnishings:
Unfurnished
Age Restricted:
No
Handicap:
n/a
General Info
Square Foot:
n/a
Renovated:
n/a
Rooms:
14
Room Features:
Breakfast Bar, Center Island, Eat-In Kitchen, Formal Dining Room, Pantry, Stall Shower, Stall Shower and Tub, Tub Only
Interior:
Bar-Dry, Carbon Monoxide Detector, Fire Extinguisher, High Ceilings, Intercom, Security System, Smoke Detector, Walk-In Closet
Appliances:
Cooktop - Electric, Dishwasher, Dryer, Microwave Oven, Range/Oven-Electric, Refrigerator, Wall Oven(s) - Electric, Washer
Basement:
Yes - Finished, Walkout
Fireplaces:
1
Flooring:
Stone, Tile, Wood
Exterior:
Barbeque,Gazebo,HotTub,Patio,FencPriv,Storage,ThrmlW&D
Amenities:
Pool-Outdoor
Room Levels
Basement:
Bath(s) Other, Exercise Room, Media Room, Rec Room, Utility Room, Walkout
Ground:
n/a
Level 1:
Bath Main, Breakfast Room, Conservatory, Dining Room, Family Room, Kitchen, Living Room, Office
Level 2:
4 Or More Bedrooms, Bath Main, Bath(s) Other
Level 3:
n/a
Room Sizes
Kitchen:
15x16 First
Dining Room:
15x18 First
Living Room:
15x19 First
Family Room:
17x21 First
Bedroom 1:
14x28 Second
Bedroom 2:
16x15 Second
Bedroom 3:
17x26 Second
Parking
Garage:
3-Car
Description:
Attached Garage, Garage Door Opener
Parking:
n/a
Lot Features
Acres:
2.51
Dimensions:
n/a
Lot Description:
Cul-De-Sac, Level Lot
Road Description:
n/a
Zoning:
n/a
Utilities
Heating System:
2Units,ForcedHA,Humidifr
Heating Source:
Gas-Natural
Cooling:
2 Units, Central Air
Water Heater:
Gas
Utilities:
Electric, Gas-Natural
Water:
Well
Sewer:
Septic, Septic 5+ Bedroom Town Verified
Services:
Cable TV Available, Garbage Extra Charge
School Information
Elementary:
LIBERTY C
Middle:
W ANNIN
High School:
RIDGE
Community Information
County:
Somerset
Town:
Bernards Twp.
Neighborhood:
n/a
Location:
Residential Area
Listing Information
MLS ID:
3970459
List Date:
06-19-2025
Days On Market:
0
Listing Broker:
KELLER WILLIAMS TOWNE SQUARE REAL
Listing Agent:




































Request More Information
Shawn and Diane Fox
RE/MAX American Dream
3108 Route 10 West
Denville, NJ 07834
Call: (973) 277-7853
Web: MeadowsRoxbury.com

