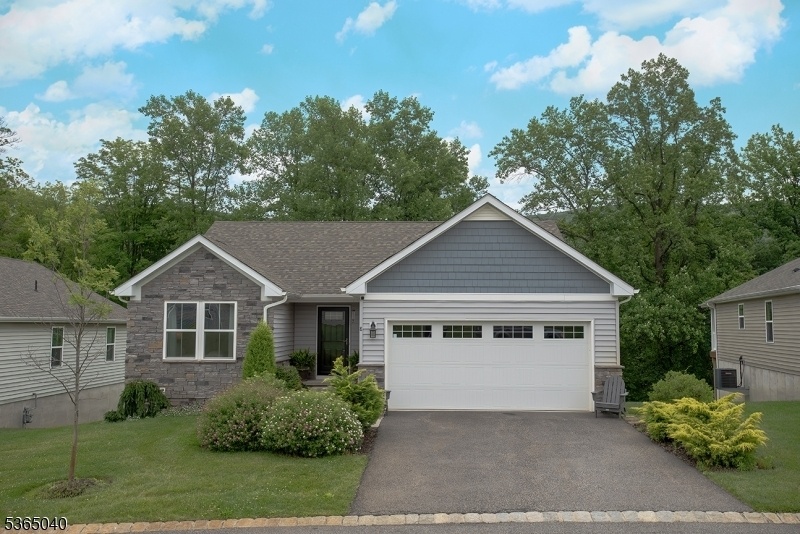8 Devon Ct
Hardyston Twp, NJ 07419






























Price: $530,000
GSMLS: 3969996Type: Single Family
Style: Ranch
Beds: 3
Baths: 2 Full
Garage: 2-Car
Year Built: 2020
Acres: 0.20
Property Tax: $9,349
Description
Nestled In A Quiet Cul-de-sac Within The Prestigious Crystal Springs Resort, This Beautifully Maintained Ranch Home Offers The Perfect Blend Of Modern Comfort, Low-maintenance Living, And Access To Award-winning Golf Courses, Fine Dining, Luxurious Spas, And Year-round Resort Amenities All Just Steps From Your Door.designed For Effortless One-level Living, The Open-concept Layout Is Crisp And Clean, Featuring A Spacious Chef's Kitchen, Dining Area, And Living Room That Flow Seamlessly To A Deck Overlooking Wooded Surroundings And Seasonal Mountain Views. The Primary Suite Includes A Dual Vanity, Ceramic Tile Stall Shower With Built-in Seat, And A Generous Walk-in Closet. Two Additional Bedrooms Share A Central Bath And Offer Ample Closet Space.the 1,364 Sq Ft Full Walk-out Basement Expands Your Living Space With Flexible Areas For Recreation, Hobbies, Fitness, And Storage. It Also Includes Roughed In Plumbing For A Future Three-fixture Bathroom And Direct Access To An Expansive Stamped Concrete Patio Ideal For Relaxing Or Entertaining.built With Energy Star Certification, This Home Also Features A Generator Hookup, A Two-car Garage With Added Storage, And Hoa Services That Include Lawn Maintenance And Garbage Removal Making Everyday Living Truly Carefree.sq Footage From Tax Records. Room Sizes Approx. All Appliances Included In The Sale.
Rooms Sizes
Kitchen:
10x10 First
Dining Room:
10x9 First
Living Room:
15x16 First
Family Room:
n/a
Den:
n/a
Bedroom 1:
14x12 First
Bedroom 2:
11x10 First
Bedroom 3:
10x10 First
Bedroom 4:
n/a
Room Levels
Basement:
Rec Room, Storage Room, Utility Room, Walkout, Workshop
Ground:
n/a
Level 1:
3Bedroom,BathMain,BathOthr,Foyer,GarEnter,Kitchen,LivDinRm,Pantry
Level 2:
n/a
Level 3:
n/a
Level Other:
n/a
Room Features
Kitchen:
Center Island, Pantry
Dining Room:
Living/Dining Combo
Master Bedroom:
1st Floor
Bath:
Stall Shower
Interior Features
Square Foot:
1,364
Year Renovated:
n/a
Basement:
Yes - Full, Unfinished, Walkout
Full Baths:
2
Half Baths:
0
Appliances:
Carbon Monoxide Detector, Dishwasher, Dryer, Generator-Hookup, Microwave Oven, Range/Oven-Gas, Refrigerator, Sump Pump, Washer
Flooring:
Carpeting, Tile, Vinyl-Linoleum
Fireplaces:
No
Fireplace:
n/a
Interior:
StallShw,StallTub,WlkInCls
Exterior Features
Garage Space:
2-Car
Garage:
Built-In,InEntrnc
Driveway:
2 Car Width
Roof:
Asphalt Shingle
Exterior:
Stone, Vinyl Siding
Swimming Pool:
No
Pool:
n/a
Utilities
Heating System:
1 Unit, Baseboard - Hotwater
Heating Source:
Gas-Natural
Cooling:
1 Unit, Ceiling Fan, Central Air
Water Heater:
Gas
Water:
Association, Water Charge Extra
Sewer:
Public Sewer, Sewer Charge Extra
Services:
n/a
Lot Features
Acres:
0.20
Lot Dimensions:
n/a
Lot Features:
Cul-De-Sac, Mountain View
School Information
Elementary:
HARDYSTON
Middle:
HARDYSTON
High School:
WALLKILL
Community Information
County:
Sussex
Town:
Hardyston Twp.
Neighborhood:
Crystal Springs
Application Fee:
n/a
Association Fee:
$254 - Monthly
Fee Includes:
Maintenance-Common Area, Trash Collection
Amenities:
n/a
Pets:
Yes
Financial Considerations
List Price:
$530,000
Tax Amount:
$9,349
Land Assessment:
$172,300
Build. Assessment:
$316,100
Total Assessment:
$488,400
Tax Rate:
2.01
Tax Year:
2024
Ownership Type:
Fee Simple
Listing Information
MLS ID:
3969996
List Date:
06-17-2025
Days On Market:
50
Listing Broker:
COLDWELL BANKER REALTY
Listing Agent:






























Request More Information
Shawn and Diane Fox
RE/MAX American Dream
3108 Route 10 West
Denville, NJ 07834
Call: (973) 277-7853
Web: MeadowsRoxbury.com

