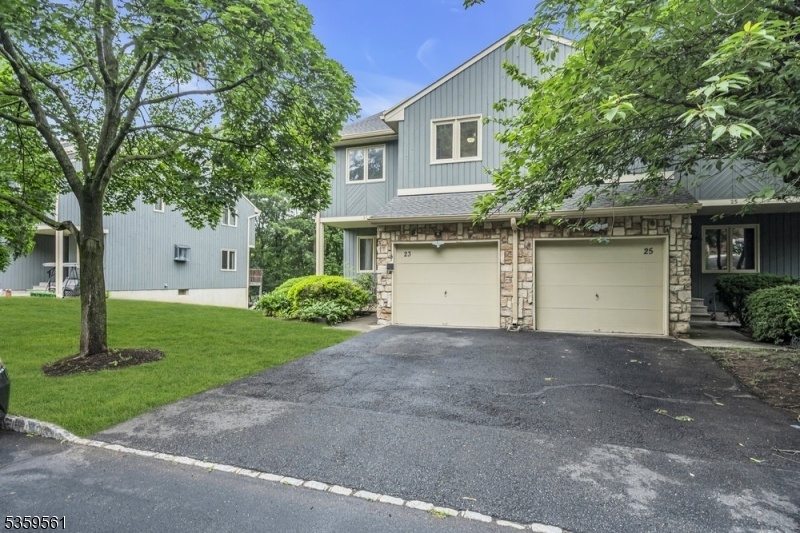23 Bond St
Bridgewater Twp, NJ 08807








































Price: $600,000
GSMLS: 3969914Type: Condo/Townhouse/Co-op
Style: Multi Floor Unit
Beds: 3
Baths: 2 Full & 1 Half
Garage: 1-Car
Year Built: 1988
Acres: 0.06
Property Tax: $8,278
Description
Welcome Home To This Bright And Spacious End-unit Townhome, Offering 3 Generously Sized Bedrooms, 2.5 Bathrooms, And A Finished Basement. Located In A Highly Sought-after Community, This Home Boasts Stylish Updates, Modern Conveniences, And A Flowing Open Floorplan Designed For Comfortable Living And Entertaining. The Main Level Features A Stunning Cathedral Ceiling And Cozy Fireplace, Creating A Welcoming And Airy Atmosphere. The Kitchen Is Equipped With Stainless Steel Appliances, Granite Countertops, And Ample Cabinetry Perfect For Any Home Chef. Freshly Painted Throughout, The Home Shines With Beautiful Decor And Move-in-ready Appeal. Upstairs, You'll Find Three Spacious Bedrooms, Including A Luxurious Primary Suite Complete With A Large Closet And Spa-like Bathroom Featuring A Double Vanity, Soaking Tub, And Separate Shower Stall. The Recently Updated Powder Room Is Sure To Impress Guests. The Finished Basement Offers Additional Living Space Ideal For A Rec Room, Home Office, Or Gym. Enjoy The Convenience Of A One-car Garage And Abundant Storage Throughout. Located Near Commuter Routes, Shopping, Parks, Country Clubs, And Top-rated Schools In The Award-winning Bridgewater-raritan School District, This Home Combines Lifestyle, Location, And Value.
Rooms Sizes
Kitchen:
21x08 First
Dining Room:
13x09 First
Living Room:
18x14 First
Family Room:
Basement
Den:
n/a
Bedroom 1:
18x13 Second
Bedroom 2:
14x11 Second
Bedroom 3:
12x11 Second
Bedroom 4:
n/a
Room Levels
Basement:
Family Room, Laundry Room, Storage Room, Utility Room
Ground:
n/a
Level 1:
Dining Room, Foyer, Kitchen, Living Room, Porch, Powder Room
Level 2:
3 Bedrooms, Bath Main, Bath(s) Other
Level 3:
n/a
Level Other:
n/a
Room Features
Kitchen:
Eat-In Kitchen
Dining Room:
Living/Dining Combo
Master Bedroom:
Full Bath, Walk-In Closet
Bath:
Stall Shower And Tub
Interior Features
Square Foot:
n/a
Year Renovated:
n/a
Basement:
Yes - Finished, Full
Full Baths:
2
Half Baths:
1
Appliances:
Carbon Monoxide Detector, Dishwasher, Microwave Oven, Range/Oven-Gas, Refrigerator
Flooring:
Carpeting, Laminate, Tile
Fireplaces:
1
Fireplace:
Living Room
Interior:
Blinds,CODetect,CeilCath,CeilHigh,Skylight,SmokeDet,StallTub,TubShowr,WlkInCls
Exterior Features
Garage Space:
1-Car
Garage:
Attached Garage, Garage Door Opener
Driveway:
1 Car Width, Additional Parking, Blacktop
Roof:
Asphalt Shingle
Exterior:
Stone, Wood
Swimming Pool:
No
Pool:
n/a
Utilities
Heating System:
1 Unit, Forced Hot Air
Heating Source:
Gas-Natural
Cooling:
1 Unit, Central Air
Water Heater:
Gas
Water:
Public Water
Sewer:
Public Sewer
Services:
Cable TV Available, Garbage Included
Lot Features
Acres:
0.06
Lot Dimensions:
29X95
Lot Features:
Level Lot
School Information
Elementary:
VAN HOLTEN
Middle:
EISENHOWER
High School:
BRIDG-RAR
Community Information
County:
Somerset
Town:
Bridgewater Twp.
Neighborhood:
Bridgewater Oaks
Application Fee:
n/a
Association Fee:
$330 - Monthly
Fee Includes:
Maintenance-Common Area, Maintenance-Exterior
Amenities:
n/a
Pets:
Breed Restrictions
Financial Considerations
List Price:
$600,000
Tax Amount:
$8,278
Land Assessment:
$148,500
Build. Assessment:
$282,300
Total Assessment:
$430,800
Tax Rate:
1.92
Tax Year:
2025
Ownership Type:
Condominium
Listing Information
MLS ID:
3969914
List Date:
06-17-2025
Days On Market:
0
Listing Broker:
KELLER WILLIAMS TOWNE SQUARE REAL
Listing Agent:








































Request More Information
Shawn and Diane Fox
RE/MAX American Dream
3108 Route 10 West
Denville, NJ 07834
Call: (973) 277-7853
Web: MeadowsRoxbury.com

