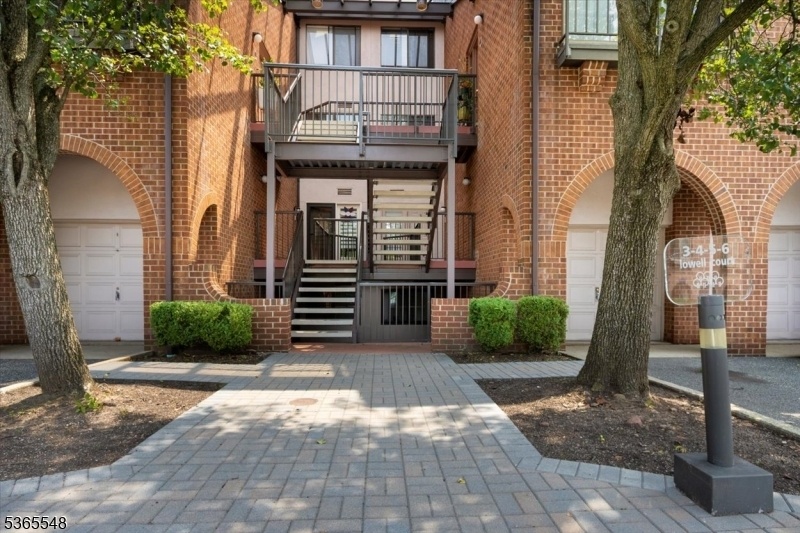4 Lowell Ct
Teaneck Twp, NJ 07666































Price: $625,000
GSMLS: 3969905Type: Condo/Townhouse/Co-op
Style: Townhouse-Interior
Beds: 2
Baths: 2 Full & 1 Half
Garage: 1-Car
Year Built: 1983
Acres: 0.10
Property Tax: $9,574
Description
Stunning Fully Renovated Town Home Thoughtfully Designed With High-end Finishes And Modern Conveniences Throughout. The Open-concept Main Level Offers Spacious Gourmet Kitchen Complete With Abundant Cabinetry, Dual Pantries, Glass-front Accent Cabinet, Induction Cook Top, Double Wall Ovens, Viking Refrigerator, Granite Counters, Subway Backsplash And An Impressive 8'x8' Granite Island W/seating & Storage, Ideal For Both Cooking And Entertaining. Custom Crown Molding And A Tray Ceiling Enhance The Open Living Space W/recessed Tv, Fireplace W/electric Insert, Full Wall Wet Bar W/granite Counters, Stone Backsplash, Upper/lower Cabinets, Wine Refrig And Ice Maker. Dual French Doors Open To A Newly Restored Balcony, Perfect For Seamless Indoor-outdoor Living. Main Level Includes Tile Entry & Expanded Floor Plan To Include A Custom Office W/built In Desk & Storage Area, Laundry Room, & Storage Closet Adding Functionality And Flow To The Home. A Luxurious Primary Suite Boasts Large Walk-in Closet, Recessed Tv, Sliders To Private Restored Balcony, Spa-inspired Bath With Dual Vanities, Beautifully Tiled Shower W/multiple Body Jets, Frameless Glass Door, Mounted Tv & Tile Flooring, Second En-suite Bedroom Includes Its Own Walk-in Closet, Full Bath With Granite-topped Vanity & Additional Utility/storage Room. Plus Custom Moulding & Hardwood Flooring Throughout, Hi-hat Lighting, Dual Hvac Units, Newer Hwh & So Much More!! Glenpointe Offers Clubhouse, Pool, Tennis, Pickleball & Dog Run.
Rooms Sizes
Kitchen:
20x13 First
Dining Room:
20x10 First
Living Room:
23x13 First
Family Room:
n/a
Den:
n/a
Bedroom 1:
18x15 Second
Bedroom 2:
15x13 Second
Bedroom 3:
n/a
Bedroom 4:
n/a
Room Levels
Basement:
n/a
Ground:
n/a
Level 1:
Dining Room, Kitchen, Laundry Room, Living Room, Pantry, Powder Room, Storage Room, Utility Room
Level 2:
2 Bedrooms, Bath Main, Bath(s) Other, Utility Room
Level 3:
n/a
Level Other:
n/a
Room Features
Kitchen:
Breakfast Bar, Pantry
Dining Room:
Living/Dining Combo
Master Bedroom:
Full Bath, Walk-In Closet
Bath:
Stall Shower
Interior Features
Square Foot:
n/a
Year Renovated:
2016
Basement:
No
Full Baths:
2
Half Baths:
1
Appliances:
Carbon Monoxide Detector, Cooktop - Induction, Dishwasher, Dryer, Microwave Oven, Refrigerator, Wall Oven(s) - Electric, Washer, Wine Refrigerator
Flooring:
Tile, Wood
Fireplaces:
No
Fireplace:
n/a
Interior:
Blinds,CODetect,FireExtg,SmokeDet,StallShw,TubShowr,WlkInCls
Exterior Features
Garage Space:
1-Car
Garage:
Attached Garage, Built-In Garage
Driveway:
Blacktop, Lighting
Roof:
Asphalt Shingle
Exterior:
Brick
Swimming Pool:
Yes
Pool:
Association Pool
Utilities
Heating System:
2 Units, Forced Hot Air, Heat Pump
Heating Source:
Electric
Cooling:
Central Air
Water Heater:
Electric
Water:
Public Water
Sewer:
Public Sewer
Services:
Cable TV Available, Garbage Included
Lot Features
Acres:
0.10
Lot Dimensions:
n/a
Lot Features:
Level Lot, Open Lot
School Information
Elementary:
n/a
Middle:
n/a
High School:
n/a
Community Information
County:
Bergen
Town:
Teaneck Twp.
Neighborhood:
The Courts of Glenpo
Application Fee:
n/a
Association Fee:
$910 - Monthly
Fee Includes:
Maintenance-Common Area, Maintenance-Exterior, Sewer Fees, Snow Removal, Trash Collection, Water Fees
Amenities:
Club House, Pool-Outdoor, Tennis Courts
Pets:
Call, Dogs OK
Financial Considerations
List Price:
$625,000
Tax Amount:
$9,574
Land Assessment:
$155,000
Build. Assessment:
$283,400
Total Assessment:
$438,400
Tax Rate:
2.18
Tax Year:
2024
Ownership Type:
Condominium
Listing Information
MLS ID:
3969905
List Date:
06-17-2025
Days On Market:
0
Listing Broker:
C-21 CHRISTEL REALTY
Listing Agent:































Request More Information
Shawn and Diane Fox
RE/MAX American Dream
3108 Route 10 West
Denville, NJ 07834
Call: (973) 277-7853
Web: MeadowsRoxbury.com

