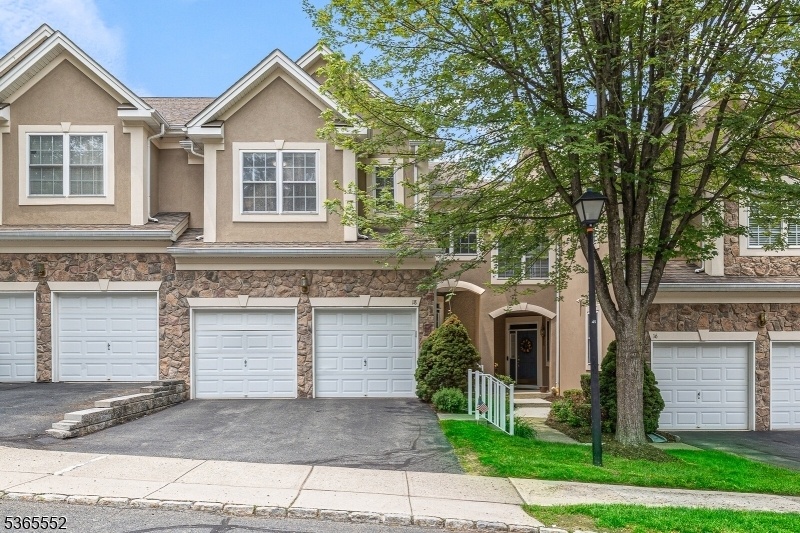18 Henning Ter
Denville Twp, NJ 07834


















































Price: $4,700
GSMLS: 3969886Type: Condo/Townhouse/Co-op
Beds: 4
Baths: 2 Full & 1 Half
Garage: 2-Car
Basement: Yes
Year Built: 2005
Pets: Breed Restrictions, Dogs OK, Number Limit, Size Limit, Yes
Available: See Remarks
Description
Welcome To The Forges At Denville! The Ultimate In Luxury & Maintenance Free Living. Nestled On Quiet Street Yet Still Walkable To Clubhouse, Pool, & Tennis! Lots Of Natural Light And Tall Ceilings Throughout, As You Enter The First Level Which Has Spacious Chef Style Kitchen With A Breakfast Nook, Upgraded Kitchen Cabinets, Backsplash, New Dishwasher, Separate Dining Room And Family Room Opening To The Deck Area. Hardwood Floors On All Levels. Upstairs Is 3/4 Spacious Bedrooms With Their Full Bathrooms, Master Bathroom Has A Stall Shower And Two Closets. Fully Finished 800 Sq. Ft Walkout Basement Ready To Be Used As A Playroom, Home Theater, Or Whatever Your Heart Desires. 2-car Garage With Additional Parking For 2 Cars On The Driveway. Magnificent Amenities Include Club House, Gym, Card Room, Billiards, Catering Kitchen, Outdoor In-ground Pool & Pickleball/tennis Court! Do Not Miss This One! This Is An Absolute Must See! Quick Drive To Restaurants And Shops In Downtown Denville! Train Service To Nyc From Denville, Mt Tabor, Or Morris Plains Stations. Under 40 Mile Drive To Nyc! Hoa Fees Include Trash/snow Removal And Landscaping. Pet Policy: $500 Non-refundable Pet Fee. Internet: Optimum, Gas: Nj Gas And Electricity: Jcpl. Washer & Dryer In Unit.
Rental Info
Lease Terms:
1 Year, 2 Years, 3-5 Years
Required:
1.5MthSy,CredtRpt,IncmVrfy,TenAppl,TenInsRq
Tenant Pays:
Electric, Heat, Sewer, Water
Rent Includes:
Building Insurance, Maintenance-Building, Maintenance-Common Area, Taxes
Tenant Use Of:
Basement, Laundry Facilities, Storage Area
Furnishings:
Unfurnished
Age Restricted:
No
Handicap:
No
General Info
Square Foot:
2,340
Renovated:
2025
Rooms:
9
Room Features:
n/a
Interior:
n/a
Appliances:
Dishwasher, Dryer, Microwave Oven, Range/Oven-Gas, Refrigerator, Washer
Basement:
Yes - Finished, Full, Walkout
Fireplaces:
1
Flooring:
n/a
Exterior:
Deck, Sidewalk, Storm Door(s), Storm Window(s)
Amenities:
ClubHous,Exercise,JogPath,MulSport,Playgrnd,PoolOtdr,Tennis
Room Levels
Basement:
Family Room, Outside Entrance, Storage Room, Utility Room, Walkout
Ground:
n/a
Level 1:
Breakfst,DiningRm,GarEnter,Kitchen,LivingRm,Pantry,PowderRm
Level 2:
3 Bedrooms, Bath Main, Bath(s) Other
Level 3:
n/a
Room Sizes
Kitchen:
14x9 First
Dining Room:
13x12
Living Room:
15x15 First
Family Room:
Basement
Bedroom 1:
17x13 Second
Bedroom 2:
14x12 Second
Bedroom 3:
14x13 Second
Parking
Garage:
2-Car
Description:
Attached,InEntrnc
Parking:
4
Lot Features
Acres:
n/a
Dimensions:
n/a
Lot Description:
Level Lot, Wooded Lot
Road Description:
City/Town Street
Zoning:
n/a
Utilities
Heating System:
1 Unit, Forced Hot Air
Heating Source:
Electric, Gas-Natural
Cooling:
1 Unit, Ceiling Fan, Central Air
Water Heater:
Gas
Utilities:
All Underground
Water:
Public Water
Sewer:
Public Sewer
Services:
Cable TV Available, Fiber Optic Available, Garbage Included
School Information
Elementary:
Lakeview Elementary (K-5)
Middle:
Valley View Middle (6-8)
High School:
Morris Knolls High School (9-12)
Community Information
County:
Morris
Town:
Denville Twp.
Neighborhood:
The Forges at Denvil
Location:
Residential Area
Listing Information
MLS ID:
3969886
List Date:
06-16-2025
Days On Market:
2
Listing Broker:
GREEN ESTATE REALTY LLC
Listing Agent:


















































Request More Information
Shawn and Diane Fox
RE/MAX American Dream
3108 Route 10 West
Denville, NJ 07834
Call: (973) 277-7853
Web: MeadowsRoxbury.com




