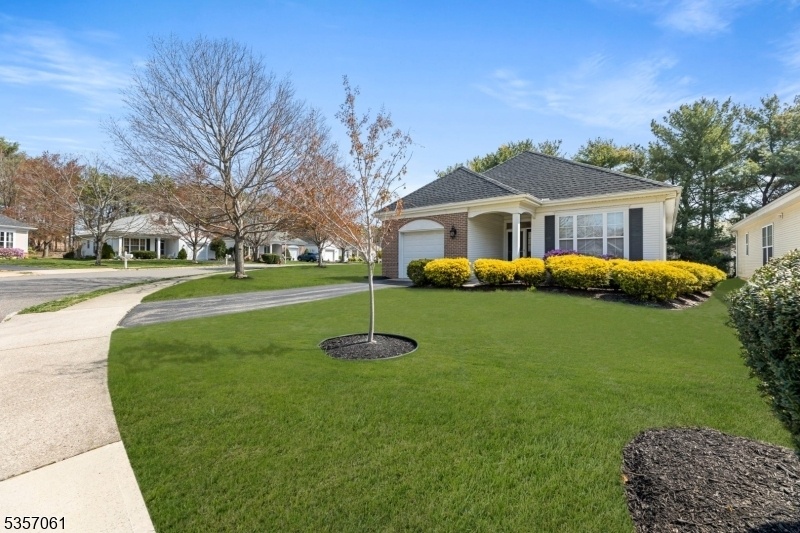17 Evergreen Springs Dr
Lakewood Twp, NJ 08701































Price: $459,900
GSMLS: 3969885Type: Single Family
Style: See Remarks
Beds: 2
Baths: 2 Full
Garage: 1-Car
Year Built: 1995
Acres: 0.33
Property Tax: $5,680
Description
Highly Sought-after Four Seasons " Corner Lot. Don't Miss This Opportunity To Own In The Prestigious Four Seasons Spa And Country Club, One Of The Most Desirable 55+ Gated Communities At The Jersey Shore! This Well-maintained 2-bedroom, 2-bathroom Home Offers The Perfect Blend Of Comfort, Convenience, And Luxury Living. Situated On A Premium Corner Lot, The Home Features An Oversized Garage With Auto Garage Door Opener, Attic Fan, A Spacious Open Layout Including A Bright Eat-in Kitchen, A Dining Area And Living Room, Plus A Family Room With Sliding Glass Doors Leading To A High Quality Private Enclosed Rear Porch Perfect For Morning Coffee Or Relaxing Evenings, Plus A Patio Area. Both Primary And Secondary Bedrooms Offer Walk-in Closets. Amenities Include: Indoor And Outdoor Pools, Fitness Center & Exercise Room, Hot Tub, Sauna, & Walking Paths, Tennis, Pickleball, Bocce, And Shuffleboard Courts. Billiards, Game Rooms, Library, And A Theatre, A Ballroom And A Golf Course. Minutes To The Garden State Parkway, Shopping, Medical Centers, Restaurants, And The Wonderful Beaches Of The Jersey Shore. Whether You Enjoy The Many Amenities Or Rather Relax In Your Own Peaceful Space. This Community Has It All. Roof -2024, Air Conditioning Unit-2024, Ge Refrigerator-2024, Ge Gas Range-2024, Hot Water Heater-2023
Rooms Sizes
Kitchen:
Ground
Dining Room:
Ground
Living Room:
Ground
Family Room:
Ground
Den:
n/a
Bedroom 1:
Ground
Bedroom 2:
Ground
Bedroom 3:
n/a
Bedroom 4:
n/a
Room Levels
Basement:
n/a
Ground:
2Bedroom,BathMain,BathOthr,FamilyRm,Florida,Kitchen,Laundry,LivDinRm
Level 1:
n/a
Level 2:
n/a
Level 3:
n/a
Level Other:
n/a
Room Features
Kitchen:
Eat-In Kitchen
Dining Room:
Living/Dining Combo
Master Bedroom:
1st Floor, Full Bath, Walk-In Closet
Bath:
Jetted Tub, Soaking Tub, Tub Shower
Interior Features
Square Foot:
n/a
Year Renovated:
n/a
Basement:
No
Full Baths:
2
Half Baths:
0
Appliances:
Carbon Monoxide Detector, Central Vacuum, Dishwasher, Microwave Oven, Range/Oven-Gas, Refrigerator
Flooring:
Carpeting, Tile, Wood
Fireplaces:
No
Fireplace:
n/a
Interior:
Blinds, Carbon Monoxide Detector, Drapes, Security System, Smoke Detector, Walk-In Closet, Window Treatments
Exterior Features
Garage Space:
1-Car
Garage:
Attached,Built-In,DoorOpnr,Garage,InEntrnc,PullDown
Driveway:
1 Car Width, Blacktop, Driveway-Exclusive, Off-Street Parking, On-Street Parking
Roof:
Asphalt Shingle, Composition Shingle
Exterior:
Brick, Vinyl Siding
Swimming Pool:
Yes
Pool:
Association Pool
Utilities
Heating System:
1 Unit
Heating Source:
Gas-Natural
Cooling:
Central Air
Water Heater:
Gas
Water:
Public Water
Sewer:
Public Sewer
Services:
n/a
Lot Features
Acres:
0.33
Lot Dimensions:
140X104 TRI
Lot Features:
Corner, Level Lot
School Information
Elementary:
n/a
Middle:
n/a
High School:
n/a
Community Information
County:
Ocean
Town:
Lakewood Twp.
Neighborhood:
Four Seasons
Application Fee:
n/a
Association Fee:
$299 - Monthly
Fee Includes:
Maintenance-Common Area, Maintenance-Exterior, Snow Removal, Trash Collection
Amenities:
Club House, Exercise Room, Pool-Indoor, Pool-Outdoor, Tennis Courts
Pets:
Yes
Financial Considerations
List Price:
$459,900
Tax Amount:
$5,680
Land Assessment:
$71,500
Build. Assessment:
$157,100
Total Assessment:
$228,600
Tax Rate:
2.37
Tax Year:
2024
Ownership Type:
Fee Simple
Listing Information
MLS ID:
3969885
List Date:
06-17-2025
Days On Market:
1
Listing Broker:
C-21 CEDARCREST REALTY
Listing Agent:































Request More Information
Shawn and Diane Fox
RE/MAX American Dream
3108 Route 10 West
Denville, NJ 07834
Call: (973) 277-7853
Web: MeadowsRoxbury.com

