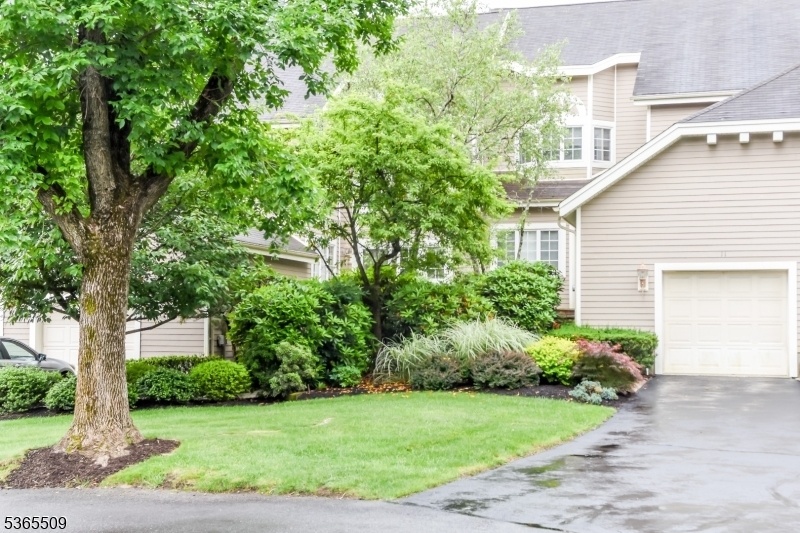11 Coniston Ct
Wayne Twp, NJ 07470



































Price: $599,900
GSMLS: 3969801Type: Condo/Townhouse/Co-op
Style: Townhouse-Interior
Beds: 3
Baths: 2 Full & 1 Half
Garage: 1-Car
Year Built: 1897
Acres: 0.08
Property Tax: $12,248
Description
Welcome To A Timelessly Tasteful Townhouse That Perfectly Blends Modern Upgrades With Effortless Elegance. This Meticulously Maintained 3-bedroom Residence Offers Stylish, Spacious, And Smartly Appointed Living Across Every Level?all Tucked Into A Highly Sought-after Luxury Enclave Complete With Heated Pool And Tennis/paddle Courts. Step Inside To Discover A Sunlit, Seamless Layout Featuring An Updated Kitchen That?s As Functional As It Is Fabulous?gleaming Granite Countertops, Stainless Steel Appliances, And Custom Cabinetry Designed To Delight Both Weeknight Warriors And Weekend Entertainers. The Open-concept Living And Dining Areas Flow Gracefully To A Generously Sized Deck?ideal For Morning Coffee, Al Fresco Dinners, Or Simply Soaking In The Seasons. Upstairs, The Primary Suite Boasts A Beautifully Renovated Bath With Polished Finishes And Spa-inspired Serenity, While Two Additional Bedrooms Provide Flexible Space For Guests, Work, Or Winding Down. A Crisp, Contemporary Powder Room Adds A Stylish Touch On The Main Level, And The Finished Basement Below Offers A Wealth Of Possibilities?think Media Lounge, Fitness Area, Or A Quiet Retreat From The Everyday Rush. A One-car Garage Provides Both Convenience And Additional Storage, While Clean Lines, Fresh Updates, And Thoughtful Details Throughout Make This Home A True Standout. If You?re Searching For Move-in Ready Comfort With Just The Right Dash Of Character, This Townhouse Checks Every Box With Charm And Class
Rooms Sizes
Kitchen:
n/a
Dining Room:
n/a
Living Room:
n/a
Family Room:
n/a
Den:
n/a
Bedroom 1:
n/a
Bedroom 2:
n/a
Bedroom 3:
n/a
Bedroom 4:
n/a
Room Levels
Basement:
n/a
Ground:
n/a
Level 1:
n/a
Level 2:
n/a
Level 3:
n/a
Level Other:
n/a
Room Features
Kitchen:
Eat-In Kitchen
Dining Room:
Formal Dining Room
Master Bedroom:
Full Bath, Walk-In Closet
Bath:
Jetted Tub, Stall Shower
Interior Features
Square Foot:
n/a
Year Renovated:
2008
Basement:
Yes - Finished, Full
Full Baths:
2
Half Baths:
1
Appliances:
Carbon Monoxide Detector, Dryer, Range/Oven-Gas, Refrigerator, Sump Pump, Washer
Flooring:
Carpeting, Tile
Fireplaces:
1
Fireplace:
Living Room
Interior:
Blinds,CODetect,FireExtg,JacuzTyp,Shades,SmokeDet,StallShw,TubShowr
Exterior Features
Garage Space:
1-Car
Garage:
Attached,DoorOpnr,InEntrnc
Driveway:
1 Car Width, Blacktop, Driveway-Exclusive
Roof:
Asphalt Shingle
Exterior:
ConcBrd
Swimming Pool:
Yes
Pool:
Association Pool
Utilities
Heating System:
1 Unit, Forced Hot Air
Heating Source:
Gas-Natural
Cooling:
1 Unit, Central Air
Water Heater:
Gas
Water:
Public Water
Sewer:
Public Sewer
Services:
Cable TV Available, Garbage Included
Lot Features
Acres:
0.08
Lot Dimensions:
n/a
Lot Features:
n/a
School Information
Elementary:
LAFAYETTE
Middle:
ANTHONY WA
High School:
WAYNE VALL
Community Information
County:
Passaic
Town:
Wayne Twp.
Neighborhood:
Ridge Rise
Application Fee:
n/a
Association Fee:
$405 - Monthly
Fee Includes:
Maintenance-Common Area, Maintenance-Exterior, Snow Removal
Amenities:
ClubHous,KitFacil,MulSport,PoolOtdr,Tennis
Pets:
Call
Financial Considerations
List Price:
$599,900
Tax Amount:
$12,248
Land Assessment:
$60,000
Build. Assessment:
$146,000
Total Assessment:
$206,000
Tax Rate:
5.95
Tax Year:
2024
Ownership Type:
Fee Simple
Listing Information
MLS ID:
3969801
List Date:
06-16-2025
Days On Market:
0
Listing Broker:
UNITED REAL ESTATE
Listing Agent:



































Request More Information
Shawn and Diane Fox
RE/MAX American Dream
3108 Route 10 West
Denville, NJ 07834
Call: (973) 277-7853
Web: MeadowsRoxbury.com

