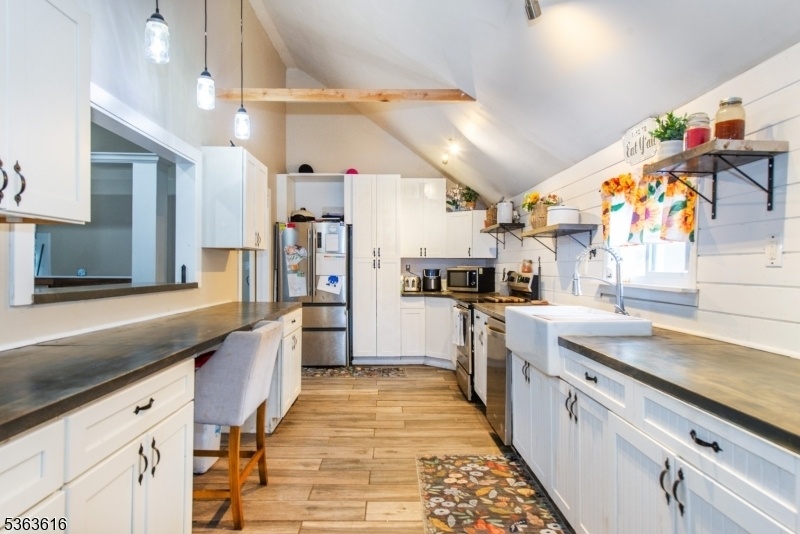42 Pond School Rd
Wantage Twp, NJ 07461


























Price: $829,900
GSMLS: 3969647Type: Single Family
Style: Duplex
Beds: 8
Baths: 3 Full & 1 Half
Garage: 8-Car
Year Built: 1890
Acres: 13.06
Property Tax: $10,548
Description
Welcome To 42 Pond School Road - A Stunning 13.06-acre Countryside Estate That Offers Space, Sustainability, And Versatility. This Impressive 4,790 Sqft Residence Features A Mother-daughter Style Layout With Two Distinct Units With Separate Electric Meters, Perfect For Hosting Friends Or Rental Income. 12ac +/- Is Farm-assessed, Offering Massive Property Tax Savings. Livestock Can Be Included. Enjoy Peace Of Mind And Energy Savings With A Solar + Battery System By Sunnova (10.25 Kw + 27 Kwh Backup), Paired With A 25-year Transferable Warranty And Estimated 85% Utility Offset Optional - Solar System Can Be Removed! Heat Provided By A Buderus Boiler (installed 2017) Arguably One Of The Highest-quality & Most Efficient Boilers Made, Fueling 5-zone Hot Water Baseboard Heat. The Home Also Features Two Pellet Stoves And A Wood-burning Stove For Cozy Winters And Even More Utility Cost Savings. Outside, You'll Find A Massive Two-bay Barn (70x50 And 40x50) With Horse Stalls, 2 New 200-amp Electrical Services, And Multiple Livestock-ready Outbuildings. The Land Is Fully Fenced, Gated And Connected For Livestock Rotation. A Well System And Uv Filtration Are Part Of The Water Supply, With Indications Of A Natural Spring On Property As Well. Other Features: New Roof (2021), Dual 200-amp Electric Service, Large Entertaining Deck (20x60), Above-ground Pool & A Scenic View Of Privately Owned Land Across The Road. A Dream Home For Homesteaders Or Anyone Seeking Space And Self-sufficiency.
Rooms Sizes
Kitchen:
18x18 First
Dining Room:
11x18 First
Living Room:
18x15 First
Family Room:
n/a
Den:
n/a
Bedroom 1:
19x24 First
Bedroom 2:
16x9 First
Bedroom 3:
13x13 First
Bedroom 4:
17x15 Second
Room Levels
Basement:
Utility Room
Ground:
n/a
Level 1:
3Bedroom,BathMain,BathOthr,DiningRm,Kitchen,Laundry,LivingRm,Loft,MudRoom,Porch,PowderRm
Level 2:
3 Bedrooms, Attic, Bath Main, Bath(s) Other, Kitchen, Living Room
Level 3:
Leisure,Media,Office
Level Other:
n/a
Room Features
Kitchen:
Breakfast Bar, Country Kitchen
Dining Room:
n/a
Master Bedroom:
Full Bath
Bath:
Jetted Tub
Interior Features
Square Foot:
4,790
Year Renovated:
2017
Basement:
Yes - Unfinished
Full Baths:
3
Half Baths:
1
Appliances:
Dishwasher, Dryer, Range/Oven-Electric, Refrigerator, Washer, Water Softener-Own
Flooring:
Carpeting, Tile, Wood
Fireplaces:
3
Fireplace:
Family Room, Living Room, Pellet Stove, Wood Stove-Freestanding
Interior:
CODetect,CeilHigh,JacuzTyp,StallShw,StallTub,TubShowr
Exterior Features
Garage Space:
8-Car
Garage:
See Remarks
Driveway:
Additional Parking, Blacktop, Driveway-Exclusive
Roof:
Asphalt Shingle
Exterior:
Vinyl Siding
Swimming Pool:
Yes
Pool:
Above Ground
Utilities
Heating System:
1 Unit, Baseboard - Hotwater
Heating Source:
Oil Tank Above Ground - Inside
Cooling:
Window A/C(s)
Water Heater:
From Furnace, Oil
Water:
Well
Sewer:
Septic
Services:
n/a
Lot Features
Acres:
13.06
Lot Dimensions:
n/a
Lot Features:
Flag Lot, Possible Subdivision
School Information
Elementary:
C.LAWRENCE
Middle:
SUSSEX
High School:
HIGH POINT
Community Information
County:
Sussex
Town:
Wantage Twp.
Neighborhood:
n/a
Application Fee:
n/a
Association Fee:
n/a
Fee Includes:
n/a
Amenities:
Storage
Pets:
n/a
Financial Considerations
List Price:
$829,900
Tax Amount:
$10,548
Land Assessment:
$70,000
Build. Assessment:
$287,200
Total Assessment:
$357,200
Tax Rate:
2.95
Tax Year:
2024
Ownership Type:
Fee Simple
Listing Information
MLS ID:
3969647
List Date:
06-16-2025
Days On Market:
47
Listing Broker:
FAIRCLOUGH REALTORS
Listing Agent:


























Request More Information
Shawn and Diane Fox
RE/MAX American Dream
3108 Route 10 West
Denville, NJ 07834
Call: (973) 277-7853
Web: MeadowsRoxbury.com

