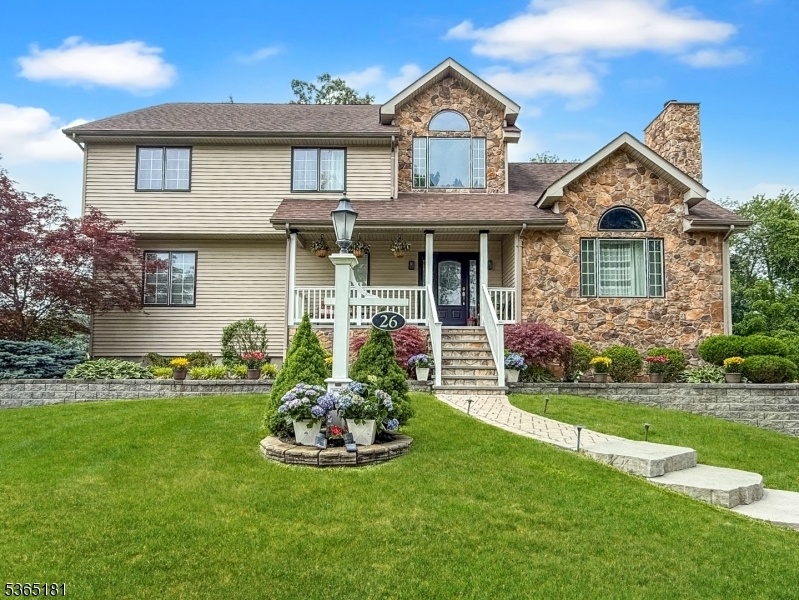26 Knollwood Rd
Hanover Twp, NJ 07981

















































Price: $1,099,000
GSMLS: 3969523Type: Single Family
Style: Colonial
Beds: 6
Baths: 4 Full & 1 Half
Garage: 1-Car
Year Built: 1992
Acres: 0.41
Property Tax: $11,737
Description
Stunning 6-bedroom Custom Colonial With In-law Suite & Finished Basementthis Beautifully Maintained And Thoughtfully Upgraded Custom Colonial Offers 6 Bedrooms, 4.5 Bathrooms, And Plenty Sq Ft Of Versatile Living Space In One Of The Area's Most Sought-after Neighborhoods.set On A Professionally Landscaped, Level Lot With Exceptional Curb Appeal, This Home Blends Timeless Style With Modern Updates Including A Renovated Kitchen, Updated Bathrooms, And A Spa-worthy Master Bath Completed In 2023.key Features:spacious Open-concept Great Room With Updated Kitchen, Stainless Steel Appliances, Quartz Countertops, Large Center Island, Breakfast Area, And Living Room Perfect For Everyday Living And Entertaining.formal Dining Room, 2-story Foyer, And Raised-hearth Fireplace Add Charm And Elegance.primary Suite Features A Completely Renovated Luxury Bath (2023) Grand Walk-in Shower, Skylight, And High-end Finishes.freshly Refinished Hardwood Floors (2021) And Freshly Painted Interior.fully Finished Basement Offers Bonus Living Space For A Media Room, Home Gym, Or Rec Area.private Ground-level In-law/au Pair Suite With Separate Entrance, Full Bath, Studio-style Room, And Kitchenette.multi-zone Heat, Central Air, And Central Vacuum.large Rear Deck, Large Above-ground Pool, Fully Fenced Yard, And Beautifully Manicured Groundswith Room For Everyone And Updates Already Done, This Home Is Move-in Ready And Truly One Of A Kind.
Rooms Sizes
Kitchen:
17x17 First
Dining Room:
17x12 First
Living Room:
18x12 First
Family Room:
16x17 First
Den:
First
Bedroom 1:
19x13 Second
Bedroom 2:
12x10 Second
Bedroom 3:
13x10 Second
Bedroom 4:
10x10 Second
Room Levels
Basement:
Bath(s) Other, Rec Room, Storage Room, Utility Room, Walkout
Ground:
Maid Quarters, Walkout
Level 1:
1 Bedroom, Bath(s) Other, Dining Room, Family Room, Foyer, Great Room, Kitchen, Living Room
Level 2:
4 Or More Bedrooms, Bath Main, Bath(s) Other
Level 3:
n/a
Level Other:
n/a
Room Features
Kitchen:
Center Island, Eat-In Kitchen, Separate Dining Area
Dining Room:
Formal Dining Room
Master Bedroom:
Full Bath, Walk-In Closet
Bath:
Stall Shower
Interior Features
Square Foot:
n/a
Year Renovated:
2006
Basement:
Yes - Finished, Full, Walkout
Full Baths:
4
Half Baths:
1
Appliances:
Carbon Monoxide Detector, Central Vacuum, Cooktop - Gas, Dishwasher, Kitchen Exhaust Fan, Microwave Oven, Refrigerator, Wall Oven(s) - Electric
Flooring:
Carpeting, Tile, Wood
Fireplaces:
1
Fireplace:
Great Room, Wood Burning
Interior:
BarDry,CODetect,CeilCath,FireExtg,SecurSys,Skylight,StallShw,TrckLght,TubShowr,WlkInCls
Exterior Features
Garage Space:
1-Car
Garage:
Built-In Garage, Garage Door Opener
Driveway:
1 Car Width, Additional Parking, Blacktop
Roof:
Asphalt Shingle
Exterior:
Stone, Vinyl Siding
Swimming Pool:
Yes
Pool:
Above Ground
Utilities
Heating System:
1 Unit, Baseboard - Hotwater, Multi-Zone
Heating Source:
Gas-Natural
Cooling:
1 Unit, Central Air, House Exhaust Fan
Water Heater:
From Furnace, Gas
Water:
Public Water
Sewer:
Public Sewer
Services:
Cable TV Available, Garbage Included
Lot Features
Acres:
0.41
Lot Dimensions:
n/a
Lot Features:
Level Lot, Open Lot
School Information
Elementary:
n/a
Middle:
n/a
High School:
n/a
Community Information
County:
Morris
Town:
Hanover Twp.
Neighborhood:
n/a
Application Fee:
n/a
Association Fee:
n/a
Fee Includes:
n/a
Amenities:
n/a
Pets:
n/a
Financial Considerations
List Price:
$1,099,000
Tax Amount:
$11,737
Land Assessment:
$220,500
Build. Assessment:
$336,300
Total Assessment:
$556,800
Tax Rate:
2.03
Tax Year:
2024
Ownership Type:
Fee Simple
Listing Information
MLS ID:
3969523
List Date:
06-15-2025
Days On Market:
0
Listing Broker:
EXP REALTY, LLC
Listing Agent:

















































Request More Information
Shawn and Diane Fox
RE/MAX American Dream
3108 Route 10 West
Denville, NJ 07834
Call: (973) 277-7853
Web: MeadowsRoxbury.com




