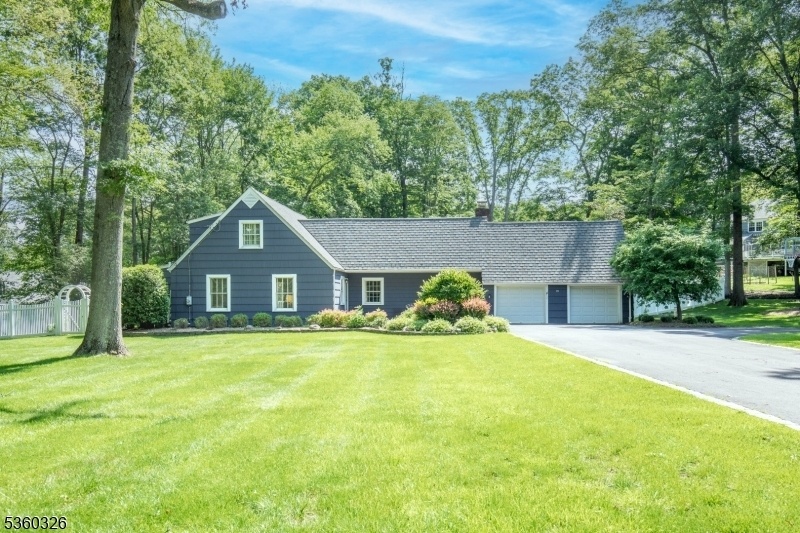93 Cherry Ln
Bernards Twp, NJ 07920

















Price: $1,150,000
GSMLS: 3969506Type: Single Family
Style: Expanded Ranch
Beds: 4
Baths: 3 Full
Garage: 2-Car
Year Built: 1960
Acres: 0.92
Property Tax: $16,541
Description
Welcome To Cherry Lane, Where Timeless Charm Meets Fresh, Modern Living. Nestled At The End Of A Cul-de-sac In One Of Basking Ridge's Quintessential Neighborhoods, This Beautifully Maintained Expanded Ranch Offers A Unique Blend Of Character With A Surprisingly Open, Airy Floor Plan That Feels Effortlessly Contemporary. While The Exterior Appeals To The Most Discerning Tastes, The Interior Impresses With The Large Living, Kitchen, And Family Rooms Flowing Effortlessly Together, Creating A Bright And Spacious Environment Perfect For Comfortable And Inviting Gatherings.the Spacious First-floor Primary Suite Is A True Retreat, Featuring A Tastefully Updated En-suite Bath With A Luxurious Soaking Tub. Another Full Bath On The First Floor Offers Added Convenience, While A Third Full Bath Upstairs Serves The Three Additional Bedrooms.hardwood Floors Run Throughout, Adding Warmth And Continuity To Every Room. A Large Back Deck And A Fully Fenced Backyard Are Ideal For Outdoor Gatherings, Gardening, Or Peaceful Downtime.the Finished Basement Adds Valuable Living Space Complete With A Fireplace Perfect For A Recreation Room, Home Gym, Or Media Area. A Fresh Layout, Thoughtful Updates, And Classic Neighborhood Charm All Close To Town, Schools, Restaurants And The Library. Enjoy The Best Of Basking Ridge!
Rooms Sizes
Kitchen:
13x9 First
Dining Room:
23x10 First
Living Room:
24x14 First
Family Room:
24x16 First
Den:
n/a
Bedroom 1:
19x15 First
Bedroom 2:
18x15 Second
Bedroom 3:
18x12 Second
Bedroom 4:
23x12 Second
Room Levels
Basement:
Rec Room, Utility Room
Ground:
n/a
Level 1:
1 Bedroom, Bath Main, Bath(s) Other, Dining Room, Family Room, Kitchen, Living Room
Level 2:
3 Bedrooms, Bath(s) Other
Level 3:
n/a
Level Other:
n/a
Room Features
Kitchen:
Eat-In Kitchen
Dining Room:
n/a
Master Bedroom:
1st Floor, Full Bath
Bath:
Stall Shower And Tub
Interior Features
Square Foot:
n/a
Year Renovated:
n/a
Basement:
Yes - Finished
Full Baths:
3
Half Baths:
0
Appliances:
Cooktop - Gas, Dishwasher, Disposal, Dryer, Generator-Built-In, Microwave Oven, Refrigerator, Sump Pump, Wall Oven(s) - Electric, Washer
Flooring:
Tile, Wood
Fireplaces:
2
Fireplace:
Living Room, See Remarks, Wood Burning
Interior:
Carbon Monoxide Detector, Skylight, Smoke Detector
Exterior Features
Garage Space:
2-Car
Garage:
Attached Garage
Driveway:
Blacktop
Roof:
Asphalt Shingle
Exterior:
Wood
Swimming Pool:
n/a
Pool:
n/a
Utilities
Heating System:
2 Units, Forced Hot Air
Heating Source:
Gas-Natural
Cooling:
2 Units, Ceiling Fan, Central Air
Water Heater:
n/a
Water:
Public Water
Sewer:
Public Sewer
Services:
n/a
Lot Features
Acres:
0.92
Lot Dimensions:
n/a
Lot Features:
n/a
School Information
Elementary:
OAK ST
Middle:
W ANNIN
High School:
RIDGE
Community Information
County:
Somerset
Town:
Bernards Twp.
Neighborhood:
n/a
Application Fee:
n/a
Association Fee:
n/a
Fee Includes:
n/a
Amenities:
n/a
Pets:
n/a
Financial Considerations
List Price:
$1,150,000
Tax Amount:
$16,541
Land Assessment:
$443,400
Build. Assessment:
$580,600
Total Assessment:
$1,024,000
Tax Rate:
1.78
Tax Year:
2024
Ownership Type:
Fee Simple
Listing Information
MLS ID:
3969506
List Date:
06-15-2025
Days On Market:
0
Listing Broker:
KL SOTHEBY'S INT'L. REALTY
Listing Agent:

















Request More Information
Shawn and Diane Fox
RE/MAX American Dream
3108 Route 10 West
Denville, NJ 07834
Call: (973) 277-7853
Web: MeadowsRoxbury.com

