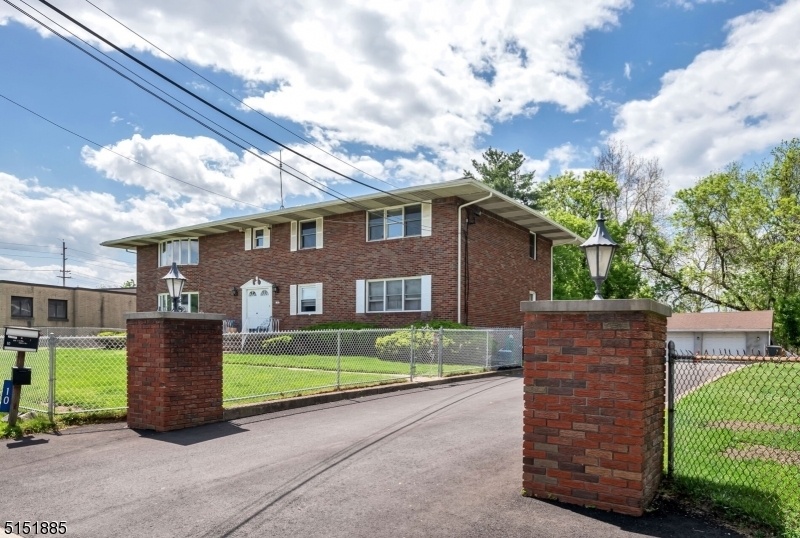10 Memorial Dr
Woodland Park, NJ 07424









































Price: $849,900
GSMLS: 3969351Type: Multi-Family
Style: 2-Two Story, Under/Over
Total Units: 2
Beds: 6
Baths: 3 Full
Garage: 4-Car
Year Built: 1967
Acres: 0.41
Property Tax: $19,733
Description
Opportunities Abound In This 4,196 Sf Home W/ Large Rooms, Finished Basement, 4-car Garage And Resort-style In-ground Pool. This Stately, All-brick Home Features Two Apartments: Unit 1 Includes The First Floor And A Large Finished Basement, 3 Beds, 2 Full Baths, Formal Dining Room, Huge Living Room And Eat-in-kitchen. Oversized Sliders In The Dining Room And French Door In The Kitchen Take You To The Large Patio And Out To The Alluring In-ground Pool. Paver Patio Has Been Updated And Bathroom Tile Was Replaced. Unit 2 Features 3 Beds, One Bath, Formal Living Room And Dining Room And Eat-in-kitchen. Huge Sliders From The Dining Room And Kitchen Take You To An Oversized Updated Deck With A View Of The Inviting In-ground Pool. Roof Will Be Replaced At Owner Expense. The Large Property Features A Four-car Detached Garage, Great Side Yard And Fenced-in Front Yard. This Is The Perfect Home. Unit 1 Is Owner Occupied. Owner Will Need To Find Space And Lease For Unit 2 Ends 6/26/25 And Then Will Go Month-to-month. Close To All Major Highways Rt 3, Rt 46, I-80 And Garden State Pkwy. Adjacent Parcel Of Land Being Sold Along With 2-family Home. Adjacent Parcel Of Land Being Sold Along With 2-family Home. 2024 Taxes On 8 Memorial Dr. Are $4,218. Property And Adjacent Parcel Are In A Flood Zone.
General Info
Style:
2-Two Story, Under/Over
SqFt Building:
4,196
Total Rooms:
13
Basement:
Yes - Finished, Full, Walkout
Interior:
Carbon Monoxide Detector, Carpeting, Fire Extinguisher, Smoke Detector, Tile Floors, Wood Floors
Roof:
Asphalt Shingle
Exterior:
Brick
Lot Size:
100X180
Lot Desc:
Level Lot
Parking
Garage Capacity:
4-Car
Description:
Detached Garage, On Site, Oversize Garage
Parking:
Blacktop, Driveway-Exclusive
Spaces Available:
10
Unit 1
Bedrooms:
3
Bathrooms:
1
Total Rooms:
6
Room Description:
Bedrooms, Dining Room, Eat-In Kitchen, Living Room, Master Bedroom, Rec Room
Levels:
1
Square Foot:
n/a
Fireplaces:
n/a
Appliances:
Carbon Monoxide Detector, Ceiling Fan(s), Dryer, Range/Oven - Gas, Refrigerator, Smoke Detector, Washer
Utilities:
Owner Pays Water, Tenant Pays Electric, Tenant Pays Gas, Tenant Pays Heat
Handicap:
No
Unit 2
Bedrooms:
3
Bathrooms:
1
Total Rooms:
6
Room Description:
Bedrooms, Dining Room, Eat-In Kitchen, Living Room, Master Bedroom
Levels:
2
Square Foot:
n/a
Fireplaces:
n/a
Appliances:
CarbMDet,CookElec,Dryer,Refrig,SmokeDet,OvnWElec,Washer
Utilities:
Owner Pays Water, Tenant Pays Electric, Tenant Pays Gas, Tenant Pays Heat
Handicap:
No
Unit 3
Bedrooms:
n/a
Bathrooms:
n/a
Total Rooms:
n/a
Room Description:
n/a
Levels:
n/a
Square Foot:
n/a
Fireplaces:
n/a
Appliances:
n/a
Utilities:
n/a
Handicap:
n/a
Unit 4
Bedrooms:
n/a
Bathrooms:
n/a
Total Rooms:
n/a
Room Description:
n/a
Levels:
n/a
Square Foot:
n/a
Fireplaces:
n/a
Appliances:
n/a
Utilities:
n/a
Handicap:
n/a
Utilities
Heating:
3 Units, Forced Hot Air
Heating Fuel:
Gas-Natural
Cooling:
3 Units, Central Air
Water Heater:
Gas
Water:
Public Water
Sewer:
Public Sewer
Utilities:
Electric, Gas-Natural
Services:
Cable TV Available, Fiber Optic Available
School Information
Elementary:
B. GILMORE
Middle:
MEMORIAL
High School:
PASSAIC VA
Community Information
County:
Passaic
Town:
Woodland Park
Neighborhood:
n/a
Financial Considerations
List Price:
$849,900
Tax Amount:
$19,733
Land Assessment:
$123,600
Build. Assessment:
$466,000
Total Assessment:
$589,600
Tax Rate:
3.35
Tax Year:
2024
Listing Information
MLS ID:
3969351
List Date:
06-13-2025
Days On Market:
1
Listing Broker:
KELLER WILLIAMS - NJ METRO GROUP
Listing Agent:









































Request More Information
Shawn and Diane Fox
RE/MAX American Dream
3108 Route 10 West
Denville, NJ 07834
Call: (973) 277-7853
Web: MeadowsRoxbury.com

