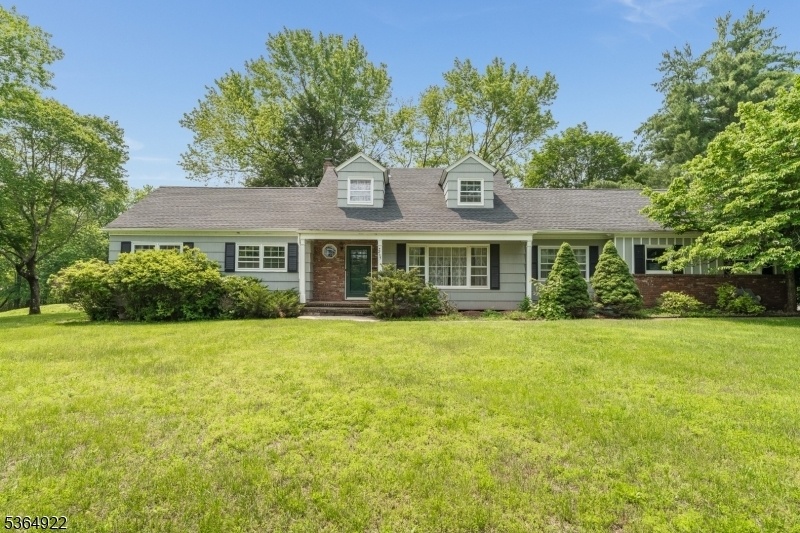263 Bellemead Griggstown Rd
Montgomery Twp, NJ 08502

































Price: $699,000
GSMLS: 3969296Type: Single Family
Style: Colonial
Beds: 5
Baths: 3 Full
Garage: 2-Car
Year Built: 1960
Acres: 1.13
Property Tax: $13,950
Description
Located In The Top-rated Montgomery Township School District, This Quality-built 5-bedroom, 3-bath Home Offers Space, Flexibility, And Exceptional Potential. Featuring Hardwood Floors On Both Levels, A Full Basement, And A Brand-new Septic System, This Home Has Great Bones And Is Ready For Your Personal Touch.the First Floor Includes A Desirable Primary Suite With Walk-in Closet And Full Bath, Along With Two Additional Bedrooms That Share A Hall Bath Ideal For Multigenerational Living Or Guests. The Eat-in Kitchen Opens To A Cozy Family Room With Sliders To The Deck, While The Formal Living And Dining Rooms Provide Timeless Spaces For Entertaining. A Convenient Laundry Room Completes The Main Level.upstairs, You'll Find Two Additional Bedrooms, A Full Bath, And A Spacious Bonus Room Perfect For A Home Office, Playroom, Or Future Expansion. The Full Basement Offers Abundant Storage Or Finishing Potential.conveniently Located Near All The Shopping And Everyday Essentials Montgomery Has To Offer, And Just A Short Drive To The Arts, Culture, And Fine Dining Of Downtown Princeton, This Home Is An Ideal Blend Of Value, Location, And Opportunity. With Solid Craftsmanship Throughout, It's Ready For A Modern Refresh To Truly Shine.
Rooms Sizes
Kitchen:
13x14 First
Dining Room:
10x12 First
Living Room:
18x13 First
Family Room:
17x14 First
Den:
n/a
Bedroom 1:
15x14 First
Bedroom 2:
12x13 First
Bedroom 3:
10x10 First
Bedroom 4:
11x14 Second
Room Levels
Basement:
Utility Room
Ground:
n/a
Level 1:
3Bedroom,BathMain,DiningRm,FamilyRm,Foyer,GarEnter,Kitchen,Laundry,LivingRm
Level 2:
2 Bedrooms, Bath Main, Storage Room
Level 3:
n/a
Level Other:
n/a
Room Features
Kitchen:
Separate Dining Area
Dining Room:
Formal Dining Room
Master Bedroom:
1st Floor, Full Bath, Walk-In Closet
Bath:
Stall Shower
Interior Features
Square Foot:
2,151
Year Renovated:
n/a
Basement:
Yes - Unfinished
Full Baths:
3
Half Baths:
0
Appliances:
Carbon Monoxide Detector, Dishwasher, Range/Oven-Gas, Sump Pump
Flooring:
Wood
Fireplaces:
No
Fireplace:
n/a
Interior:
CODetect,SmokeDet,StallShw,TubShowr,WlkInCls
Exterior Features
Garage Space:
2-Car
Garage:
Attached,InEntrnc
Driveway:
1 Car Width, Blacktop
Roof:
Asphalt Shingle
Exterior:
Wood Shingle
Swimming Pool:
No
Pool:
n/a
Utilities
Heating System:
1 Unit, Forced Hot Air
Heating Source:
Gas-Natural
Cooling:
See Remarks
Water Heater:
n/a
Water:
Private
Sewer:
Septic
Services:
Cable TV Available, Garbage Extra Charge
Lot Features
Acres:
1.13
Lot Dimensions:
n/a
Lot Features:
Corner
School Information
Elementary:
VILLAGE
Middle:
MONTGOMERY
High School:
MONTGOMERY
Community Information
County:
Somerset
Town:
Montgomery Twp.
Neighborhood:
n/a
Application Fee:
n/a
Association Fee:
n/a
Fee Includes:
n/a
Amenities:
n/a
Pets:
n/a
Financial Considerations
List Price:
$699,000
Tax Amount:
$13,950
Land Assessment:
$261,800
Build. Assessment:
$145,200
Total Assessment:
$407,000
Tax Rate:
3.38
Tax Year:
2024
Ownership Type:
Fee Simple
Listing Information
MLS ID:
3969296
List Date:
06-13-2025
Days On Market:
2
Listing Broker:
WEICHERT REALTORS
Listing Agent:

































Request More Information
Shawn and Diane Fox
RE/MAX American Dream
3108 Route 10 West
Denville, NJ 07834
Call: (973) 277-7853
Web: MeadowsRoxbury.com

