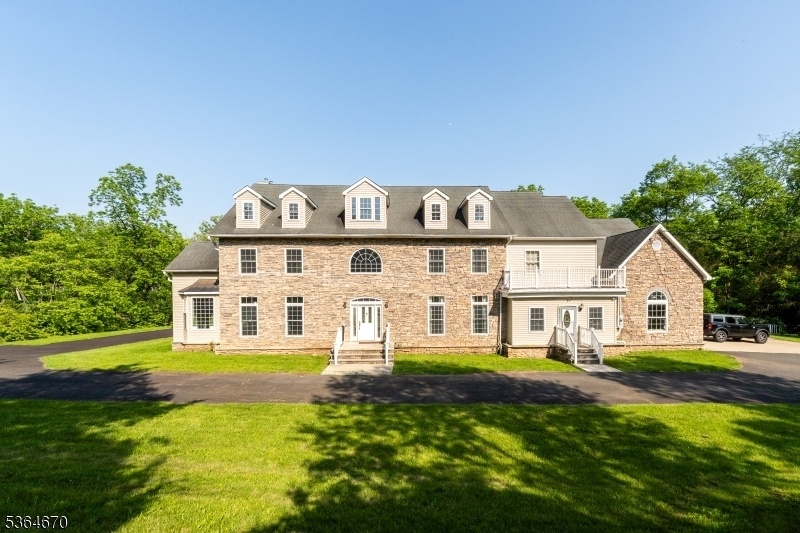56 Rainbow Hill Rd
East Amwell Twp, NJ 08822


































Price: $998,000
GSMLS: 3969121Type: Single Family
Style: Colonial
Beds: 4
Baths: 4 Full & 1 Half
Garage: 3-Car
Year Built: 2006
Acres: 1.84
Property Tax: $17,755
Description
Price Improvement! Welcome To This Expansive 4-bed, 4.5-bath Colonial Offering 4,877 Sq Ft Of Luxury Living On 4.85 Private Acres. Tall Ceilings And Hardwood Floors Accent The Formal Living And Dining Rooms, While The Chef?s Kitchen Impresses With A Massive Granite Island, 36? 6-burner Stove, And Walk-in Pantry. The Cozy Family Room With Gas Fireplace Leads To A Large Rear Deck?perfect For Relaxing Or Entertaining. A Versatile Main-level Room With Private Entrance Makes An Ideal In-law Suite Or Home Office. Dual Laundry Rooms On Both Floors Add Convenience.upstairs, The Oversized Primary Suite Features A Fireplace, Hardwood Floors, And Spa-like Bath With Soaking Tub And Separate Shower. Two Bedrooms Share A Jack-and-jill Bath, While The Fourth Includes A Private Bath And Bonus Room Access. The 3-car Garage And Smart Layout Make This Home Both Functional And Elegant.lined By Lush Emerald Green Arborvitae For Added Privacy, This Serene Setting Offers Space And Comfort. Bonus! Sale Includes An Additional 3-acre Lot (lot 14, Block 164) In Hillsborough, Somerset County?both Parcels On The Same Deed. A Rare Multi-county Estate?now Offered At A New Price!
Rooms Sizes
Kitchen:
First
Dining Room:
First
Living Room:
First
Family Room:
First
Den:
First
Bedroom 1:
Second
Bedroom 2:
Second
Bedroom 3:
Second
Bedroom 4:
Second
Room Levels
Basement:
GameRoom,Storage,Utility
Ground:
n/a
Level 1:
Den,DiningRm,FamilyRm,Foyer,GarEnter,Kitchen,Laundry,LivingRm,Office,OutEntrn,Pantry,Porch,PowderRm,Walkout
Level 2:
4+Bedrms,Laundry,Leisure
Level 3:
Attic
Level Other:
n/a
Room Features
Kitchen:
Center Island, Eat-In Kitchen, Pantry
Dining Room:
Formal Dining Room
Master Bedroom:
n/a
Bath:
n/a
Interior Features
Square Foot:
n/a
Year Renovated:
2019
Basement:
Yes - Finished, Full
Full Baths:
4
Half Baths:
1
Appliances:
Carbon Monoxide Detector, Dishwasher, Microwave Oven, Range/Oven-Gas, Refrigerator
Flooring:
Carpeting, Tile, Wood
Fireplaces:
2
Fireplace:
Bedroom 1, Family Room, Gas Fireplace
Interior:
CODetect,FireExtg,CeilHigh,SmokeDet,SoakTub,TubOnly,WlkInCls
Exterior Features
Garage Space:
3-Car
Garage:
Built-In,Finished,DoorOpnr,InEntrnc,Oversize
Driveway:
1 Car Width
Roof:
Asphalt Shingle
Exterior:
Stone, Vinyl Siding
Swimming Pool:
No
Pool:
n/a
Utilities
Heating System:
2 Units, Forced Hot Air
Heating Source:
Gas-Propane Leased
Cooling:
2 Units, Central Air
Water Heater:
Gas
Water:
Well
Sewer:
Septic 4 Bedroom Town Verified
Services:
Cable TV, Garbage Extra Charge
Lot Features
Acres:
1.84
Lot Dimensions:
n/a
Lot Features:
n/a
School Information
Elementary:
EASTAMWELL
Middle:
EASTAMWELL
High School:
HUNTCENTRL
Community Information
County:
Hunterdon
Town:
East Amwell Twp.
Neighborhood:
n/a
Application Fee:
n/a
Association Fee:
n/a
Fee Includes:
n/a
Amenities:
n/a
Pets:
Cats OK, Dogs OK
Financial Considerations
List Price:
$998,000
Tax Amount:
$17,755
Land Assessment:
$184,200
Build. Assessment:
$487,600
Total Assessment:
$671,800
Tax Rate:
2.60
Tax Year:
2024
Ownership Type:
Fee Simple
Listing Information
MLS ID:
3969121
List Date:
06-12-2025
Days On Market:
0
Listing Broker:
KELLER WILLIAMS METROPOLITAN
Listing Agent:


































Request More Information
Shawn and Diane Fox
RE/MAX American Dream
3108 Route 10 West
Denville, NJ 07834
Call: (973) 277-7853
Web: MeadowsRoxbury.com

