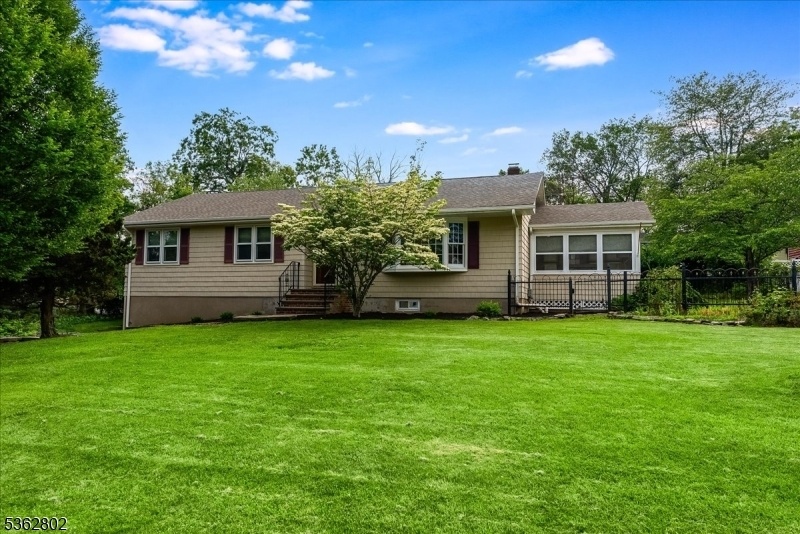1 Woodcrest Rd
Hanover Twp, NJ 07981



















Price: $699,000
GSMLS: 3968965Type: Single Family
Style: Raised Ranch
Beds: 3
Baths: 1 Full & 1 Half
Garage: 1-Car
Year Built: 1960
Acres: 0.27
Property Tax: $6,673
Description
Nestled In The Sought-after Whippany Section Of Hanover Township, This Charming Raised Ranch Blends Suburban Tranquility With Unbeatable Convenience.this Home Features 3 Bedrooms And 1.5 Baths, With A Bright, Open Layout Perfect For Everyday Living And Entertaining. The Spacious Living Room Is Anchored By A Bay Window That Fills The Space With Natural Light, While The Adjacent Dining Area Flows Effortlessly Into A Cozy Sunroom Ideal For Morning Coffee Or Quiet Afternoons. The Eat-in Kitchen With Refinished Cabinets And New Appliances, Opens To A Deck Overlooking A Peaceful, Tree-lined Backyard. The Newly Finished Lower Level Expands Your Living Options With A Versatile Rec Room, Dedicated Home Office, Laundry Area With New Washer And Dryer, Half Bath, New Walls, Recessed Lighting And Vinyl Plank Flooring. Recessed Lighting Added Throughout The Home, Newly Refinished Hardwood Floors And Fresh Interior Paint Throughout. New Water Heater And Water Pressure Regulator, New Roof, New Gutters And New Chimney Liner With Rebuilt Top And Cap. 1 Car Attached, Oversized Garage. Outside Enjoy Your Private Level Lot With New Landscape Improvements.just Minutes From Downtown Morristown, You'll Love Being Close To Vibrant Dining And Shopping. Commuting Is A Breeze With Nearby Morris Plains & Morristown Train Stations. This Community Offers An Ideal Setting For Anyone Looking To Put Down Roots.
Rooms Sizes
Kitchen:
13x10 First
Dining Room:
10x10 First
Living Room:
21x17 Second
Family Room:
n/a
Den:
n/a
Bedroom 1:
13x13 First
Bedroom 2:
13x13 First
Bedroom 3:
13x10 First
Bedroom 4:
n/a
Room Levels
Basement:
BathOthr,GarEnter,Laundry,Office,RecRoom
Ground:
n/a
Level 1:
3 Bedrooms, Bath(s) Other, Dining Room, Foyer, Kitchen, Living Room, Sunroom
Level 2:
n/a
Level 3:
n/a
Level Other:
n/a
Room Features
Kitchen:
Eat-In Kitchen
Dining Room:
Dining L
Master Bedroom:
n/a
Bath:
n/a
Interior Features
Square Foot:
n/a
Year Renovated:
2025
Basement:
Yes - Partial
Full Baths:
1
Half Baths:
1
Appliances:
Carbon Monoxide Detector, Dishwasher, Dryer, Range/Oven-Gas, Refrigerator, Washer
Flooring:
Carpeting, Tile, Wood
Fireplaces:
No
Fireplace:
n/a
Interior:
CODetect,SmokeDet,TubShowr
Exterior Features
Garage Space:
1-Car
Garage:
Attached Garage, Oversize Garage
Driveway:
1 Car Width, Blacktop
Roof:
Asphalt Shingle
Exterior:
Vinyl Siding
Swimming Pool:
n/a
Pool:
n/a
Utilities
Heating System:
1 Unit, Forced Hot Air
Heating Source:
Gas-Natural
Cooling:
1 Unit
Water Heater:
Gas
Water:
Public Water
Sewer:
Public Sewer
Services:
n/a
Lot Features
Acres:
0.27
Lot Dimensions:
n/a
Lot Features:
Level Lot
School Information
Elementary:
Bee Meadow School (K-5)
Middle:
Memorial Junior School (6-8)
High School:
Whippany Park High School (9-12)
Community Information
County:
Morris
Town:
Hanover Twp.
Neighborhood:
n/a
Application Fee:
n/a
Association Fee:
n/a
Fee Includes:
n/a
Amenities:
n/a
Pets:
n/a
Financial Considerations
List Price:
$699,000
Tax Amount:
$6,673
Land Assessment:
$168,700
Build. Assessment:
$147,900
Total Assessment:
$316,600
Tax Rate:
2.03
Tax Year:
2024
Ownership Type:
Fee Simple
Listing Information
MLS ID:
3968965
List Date:
06-12-2025
Days On Market:
51
Listing Broker:
KELLER WILLIAMS REALTY
Listing Agent:



















Request More Information
Shawn and Diane Fox
RE/MAX American Dream
3108 Route 10 West
Denville, NJ 07834
Call: (973) 277-7853
Web: MeadowsRoxbury.com




