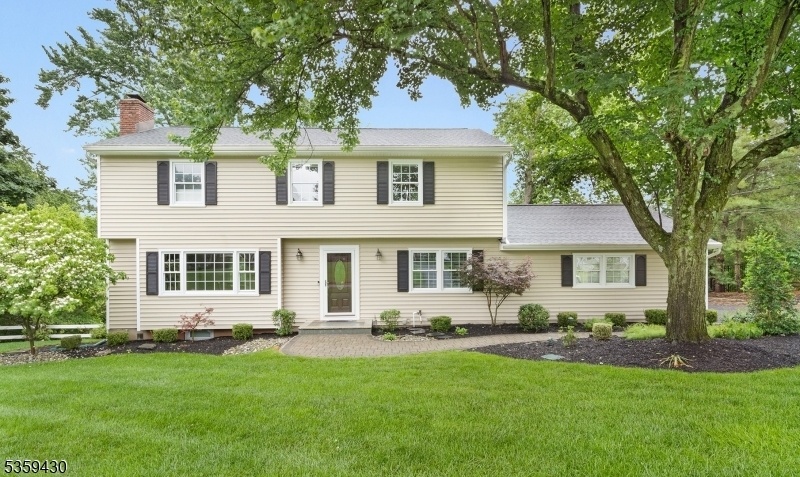420 Stony Brook Dr
Bridgewater Twp, NJ 08807




























Price: $799,000
GSMLS: 3968938Type: Single Family
Style: Colonial
Beds: 4
Baths: 2 Full & 1 Half
Garage: 2-Car
Year Built: 1966
Acres: 0.83
Property Tax: $11,280
Description
Beautifully Updated Colonial Home In The Van Holten School District Is Situated On A Gorgeous Professionally Landscaped Parcel. The Entire Inside Has Been Neutrally Painted And All The Windows Have Been Replaced. As You Enter The Home, The Natural Light Is Drawn In From The Large Picture Window In The Living Room Which Also Boasts A Wood Burning Fireplace And Gleaming Hardwood Floors. A Wide Doorway Leads To The Dining Area Which Is Open To The Wonderfully Updated Kitchen Featuring Samsung Refrigerator, Range And Microwave Plus A Dishwasher. A Large Center Island Is The Gathering Area When Entertaining And Is Great For Everyday Living. A Family Room With Built Ins, Updated Powder Room And Laundry Room Can Also Be Found On This Level. Lighting Features Includes: Chandelier,pendant Lighting Over Island, Under Cabinet Lighting And Recessed Lights Throughout Most Of The Home Which Has The Capability Of Being Controlled By Phone. The Primary Suite With Walk In Closet And Updated Bath Plus 3 Extra Bedrooms And An Updated Main Bath Are Located On The Second Level. ( Harwood Floors Under Carpet On 2nd Level) The Lower Level Is A Walkout And Is Home To The Recreation Room With Sliders, A Bar Area And Storage Room. This Home Is A True Gem And In Turn Key Condition For Those Looking To Just Sit Back,relax And Enjoy Living. The Chimney Flue And Fireplace Sold In "as Is Condition With No Known Issues. (owners Never Used) Workbench In Basement, Security Cameras Included
Rooms Sizes
Kitchen:
17x11 First
Dining Room:
11x11 First
Living Room:
23x15 First
Family Room:
15x13 First
Den:
n/a
Bedroom 1:
19x13 Second
Bedroom 2:
12x11 Second
Bedroom 3:
13x11 Second
Bedroom 4:
15x12 Second
Room Levels
Basement:
Rec Room, Storage Room, Utility Room, Walkout
Ground:
n/a
Level 1:
Dining Room, Family Room, Foyer, Kitchen, Laundry Room, Living Room, Powder Room
Level 2:
4 Or More Bedrooms, Bath Main, Bath(s) Other
Level 3:
n/a
Level Other:
n/a
Room Features
Kitchen:
Center Island, Eat-In Kitchen, Pantry
Dining Room:
Formal Dining Room
Master Bedroom:
Full Bath, Walk-In Closet
Bath:
Stall Shower
Interior Features
Square Foot:
n/a
Year Renovated:
2019
Basement:
Yes - Finished, Full, Walkout
Full Baths:
2
Half Baths:
1
Appliances:
Carbon Monoxide Detector, Dishwasher, Disposal, Dryer, Kitchen Exhaust Fan, Microwave Oven, Range/Oven-Gas, Refrigerator, Self Cleaning Oven, Washer, Water Filter
Flooring:
Carpeting, Tile, Wood
Fireplaces:
1
Fireplace:
Living Room, Wood Burning
Interior:
BarWet,Blinds,CODetect,FireExtg,SecurSys,SmokeDet,StallShw,TubShowr,WlkInCls
Exterior Features
Garage Space:
2-Car
Garage:
Attached Garage, Garage Door Opener
Driveway:
1 Car Width, Blacktop
Roof:
Composition Shingle
Exterior:
Vinyl Siding
Swimming Pool:
No
Pool:
n/a
Utilities
Heating System:
2 Units, Forced Hot Air
Heating Source:
Gas-Natural
Cooling:
2 Units, Attic Fan, Ceiling Fan, Central Air
Water Heater:
Gas
Water:
Public Water
Sewer:
Public Sewer
Services:
Cable TV Available, Fiber Optic Available, Garbage Extra Charge
Lot Features
Acres:
0.83
Lot Dimensions:
n/a
Lot Features:
n/a
School Information
Elementary:
VAN HOLTEN
Middle:
EISENHOWER
High School:
BRIDG-RAR
Community Information
County:
Somerset
Town:
Bridgewater Twp.
Neighborhood:
n/a
Application Fee:
n/a
Association Fee:
n/a
Fee Includes:
n/a
Amenities:
n/a
Pets:
Yes
Financial Considerations
List Price:
$799,000
Tax Amount:
$11,280
Land Assessment:
$309,000
Build. Assessment:
$291,700
Total Assessment:
$600,700
Tax Rate:
1.92
Tax Year:
2024
Ownership Type:
Fee Simple
Listing Information
MLS ID:
3968938
List Date:
06-12-2025
Days On Market:
3
Listing Broker:
WEICHERT REALTORS
Listing Agent:




























Request More Information
Shawn and Diane Fox
RE/MAX American Dream
3108 Route 10 West
Denville, NJ 07834
Call: (973) 277-7853
Web: MeadowsRoxbury.com

