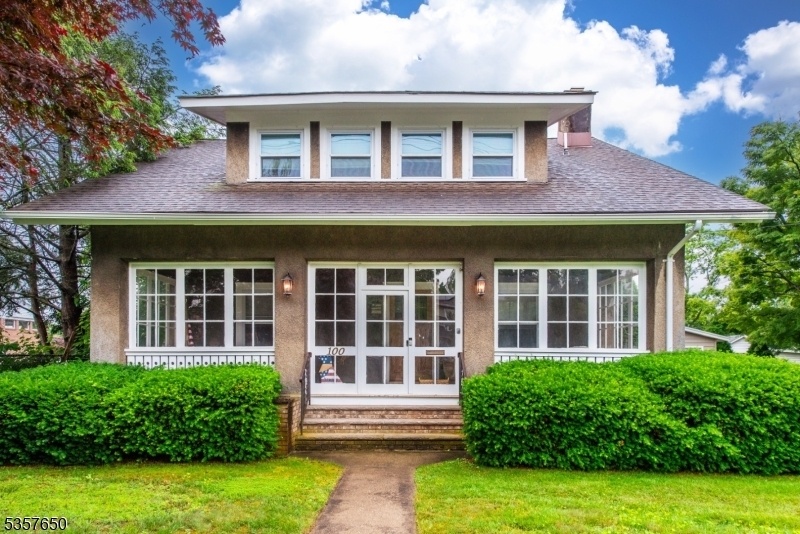100 W Hanover Ave
Morris Twp, NJ 07950



















Price: $649,000
GSMLS: 3968873Type: Single Family
Style: Cape Cod
Beds: 4
Baths: 2 Full & 1 Half
Garage: 2-Car
Year Built: 1933
Acres: 0.37
Property Tax: $6,714
Description
Rare Double Sized Lot With Arts And Crafts Style Home Featuring Exposed Wood Beams, Renovated Kitchen And Baths, Hardwood Floors, Spacious Rooms And 2 Car Detached Garage. Enter Through The Large 3 Season Porch To The Combination Living Room/ Dining Room With Gas Fireplace, The Renovated Kitchen With Granite Countertops, Stainless Steel Appliances, And Island With Seating For 2, Conveniently Leads To A Mud Area And Access To The Large Deck And Backyard. A First Floor Bedroom And Full Bath Complete The First Floor. The Gracious Stairway Leads To A Sunny Reading Nook, 2 More Bedrooms, A Half Bath Plus A Primary Suite. The Primary Suite Boasts A Renovated Bathroom With Double Sinks, An Oversized Shower And A Walk In Closet. The Spacious Lower Level Offers A Laundry Area, Utility Room, Storage And Recreation Room. Large Flat Sunny Yard Is Fenced In And Is Perfect For Gardening, Pets, Children's Playground Or Sports, And More! Central Air On The Second Floor Only, Most Windows Are Newer. Flat Screen Tv's Are Included In Sale. Gas Fireplace, Flues And Chimney Sold As-is With No Known Issues. Any Subdivision Potential Is Up To Buyers Due Diligence, Seller Makes No Representations.
Rooms Sizes
Kitchen:
19x19 First
Dining Room:
16x14 First
Living Room:
16x14 First
Family Room:
32x28 Basement
Den:
n/a
Bedroom 1:
18x14 Second
Bedroom 2:
15x11 Second
Bedroom 3:
11x9 Second
Bedroom 4:
13x13 First
Room Levels
Basement:
Family Room, Laundry Room, Storage Room, Utility Room
Ground:
n/a
Level 1:
1Bedroom,BathMain,Kitchen,LivDinRm
Level 2:
3Bedroom,BathMain,BathOthr,SeeRem
Level 3:
n/a
Level Other:
n/a
Room Features
Kitchen:
Center Island
Dining Room:
Living/Dining Combo
Master Bedroom:
Full Bath, Walk-In Closet
Bath:
Stall Shower
Interior Features
Square Foot:
1,792
Year Renovated:
n/a
Basement:
Yes - Finished
Full Baths:
2
Half Baths:
1
Appliances:
Dishwasher, Dryer, Microwave Oven, Range/Oven-Gas, Refrigerator, Washer
Flooring:
Carpeting, Stone, Tile
Fireplaces:
1
Fireplace:
Gas Fireplace, Living Room
Interior:
Beam Ceilings, High Ceilings, Walk-In Closet
Exterior Features
Garage Space:
2-Car
Garage:
Detached Garage
Driveway:
2 Car Width, Blacktop, Driveway-Exclusive
Roof:
Asphalt Shingle
Exterior:
Stucco
Swimming Pool:
No
Pool:
n/a
Utilities
Heating System:
1 Unit
Heating Source:
Gas-Natural
Cooling:
See Remarks
Water Heater:
Gas
Water:
Public Water
Sewer:
Public Sewer
Services:
Cable TV Available, Garbage Included
Lot Features
Acres:
0.37
Lot Dimensions:
n/a
Lot Features:
Level Lot
School Information
Elementary:
Alfred Vail School (K-2)
Middle:
Frelinghuysen Middle School (6-8)
High School:
Morristown High School (9-12)
Community Information
County:
Morris
Town:
Morris Twp.
Neighborhood:
n/a
Application Fee:
n/a
Association Fee:
n/a
Fee Includes:
n/a
Amenities:
n/a
Pets:
Yes
Financial Considerations
List Price:
$649,000
Tax Amount:
$6,714
Land Assessment:
$143,300
Build. Assessment:
$192,100
Total Assessment:
$335,400
Tax Rate:
2.00
Tax Year:
2024
Ownership Type:
Fee Simple
Listing Information
MLS ID:
3968873
List Date:
06-11-2025
Days On Market:
4
Listing Broker:
COLDWELL BANKER REALTY
Listing Agent:



















Request More Information
Shawn and Diane Fox
RE/MAX American Dream
3108 Route 10 West
Denville, NJ 07834
Call: (973) 277-7853
Web: MeadowsRoxbury.com




