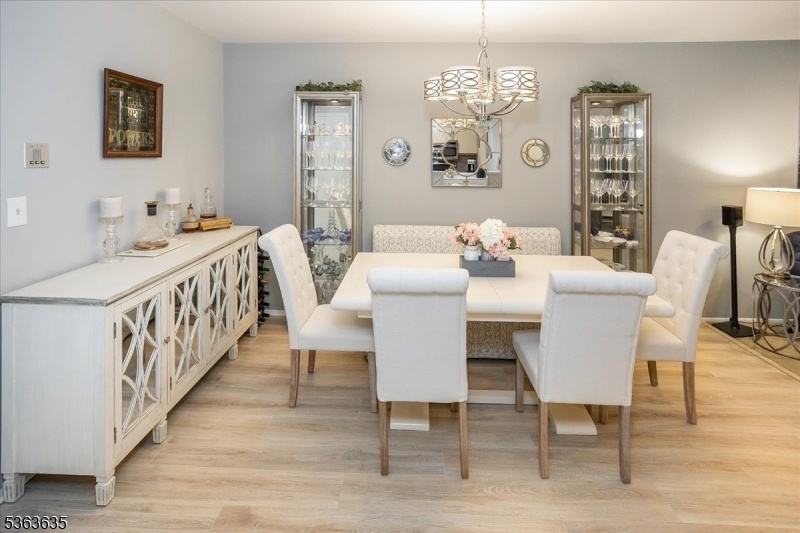41 Mt Kemble Ave308
Morristown Town, NJ 07960
































Price: $475,000
GSMLS: 3968666Type: Condo/Townhouse/Co-op
Style: One Floor Unit
Beds: 2
Baths: 2 Full
Garage: No
Year Built: 1986
Acres: 2.80
Property Tax: $6,660
Description
In Town Living At Its Best! Just Steps To The Morristown Green! So Close To All The Action, Yet Located Up On A Hill For Privacy & Peace. Quiet Living So Close To Town! This 2 Bed 2 Bath 3rd- Floor Unit Faces The Back Of The Building That Borders State Parkland (never To Be Developed). Private Deck Is Accessed From The Living Room And Surrounded By Nature; A Great Spot To Enjoy A Cup Of Coffee Or Unwind After A Busy Day Watching The Deer, Foxes, And Birds. Easy Flow Open Concept Between The Living, Dining & Kitchen Spaces. Great For Entertaining! Recessed Lighting In Living Room & Both Bedrooms. The Kitchen Boasts Granite Countertops, Tile Backsplash, Updated Flooring, & Updated Stainless Steel Appliances. There Is A Full Ensuite Bathroom To The Master & A Full Bathroom Off The Hallway. Both Bathrooms Have A Shower & Tub. Free Gym In The Lobby For Resident Use. Off-street Parking (rare In Morristown) Is Free. Each Unit Is Allowed Two Cars With One Designated Space Assigned To The Unit, The Other Space Is First Come First Served. Lobby Is Secured With Keyed Entry & An Intercom/buzzer System. No Stairs To Enter Building & Elevator Is Accessible From Lobby. Designated Additional Storage On Lobby Level. Mailbox Inside Building For Easy Access. Close To Rte 287, 202, 10, With Easy Access To Midtown Direct Nj Transit Train To Nyc. Enjoy Everything Morristown Has To Offer Dining, Mpac Theater, Live Music, Movie Theater, Parades, Holiday Activities, Etc.
Rooms Sizes
Kitchen:
11x10 Third
Dining Room:
11x11 Third
Living Room:
13x16 Third
Family Room:
n/a
Den:
n/a
Bedroom 1:
13x24 Third
Bedroom 2:
10x15 Third
Bedroom 3:
n/a
Bedroom 4:
n/a
Room Levels
Basement:
n/a
Ground:
Exercise Room, Outside Entrance, Storage Room
Level 1:
n/a
Level 2:
n/a
Level 3:
2Bedroom,BathMain,BathOthr,Kitchen,Laundry,LivDinRm
Level Other:
n/a
Room Features
Kitchen:
Separate Dining Area
Dining Room:
Living/Dining Combo
Master Bedroom:
Full Bath
Bath:
Tub Shower
Interior Features
Square Foot:
n/a
Year Renovated:
n/a
Basement:
No
Full Baths:
2
Half Baths:
0
Appliances:
Carbon Monoxide Detector, Dishwasher, Kitchen Exhaust Fan, Microwave Oven, Range/Oven-Electric, Refrigerator, Stackable Washer/Dryer
Flooring:
Laminate, Tile
Fireplaces:
No
Fireplace:
n/a
Interior:
Elevator,FireExtg,SmokeDet,TubShowr
Exterior Features
Garage Space:
No
Garage:
n/a
Driveway:
1 Car Width, Assigned, Off-Street Parking, Parking Lot-Exclusive
Roof:
Asphalt Shingle
Exterior:
CedarSid
Swimming Pool:
No
Pool:
n/a
Utilities
Heating System:
1 Unit, Forced Hot Air
Heating Source:
Gas-Natural
Cooling:
1 Unit, Central Air
Water Heater:
Gas
Water:
Public Water
Sewer:
Public Sewer
Services:
Cable TV Available, Fiber Optic Available, Garbage Included
Lot Features
Acres:
2.80
Lot Dimensions:
323X378
Lot Features:
Backs to Park Land
School Information
Elementary:
n/a
Middle:
n/a
High School:
Morristown High School (9-12)
Community Information
County:
Morris
Town:
Morristown Town
Neighborhood:
South Green I
Application Fee:
n/a
Association Fee:
$585 - Monthly
Fee Includes:
Maintenance-Common Area, Maintenance-Exterior, Snow Removal, Water Fees
Amenities:
Elevator, Exercise Room, Storage
Pets:
No
Financial Considerations
List Price:
$475,000
Tax Amount:
$6,660
Land Assessment:
$202,500
Build. Assessment:
$220,400
Total Assessment:
$422,900
Tax Rate:
1.58
Tax Year:
2024
Ownership Type:
Condominium
Listing Information
MLS ID:
3968666
List Date:
06-11-2025
Days On Market:
4
Listing Broker:
KELLER WILLIAMS METROPOLITAN
Listing Agent:
































Request More Information
Shawn and Diane Fox
RE/MAX American Dream
3108 Route 10 West
Denville, NJ 07834
Call: (973) 277-7853
Web: MeadowsRoxbury.com




