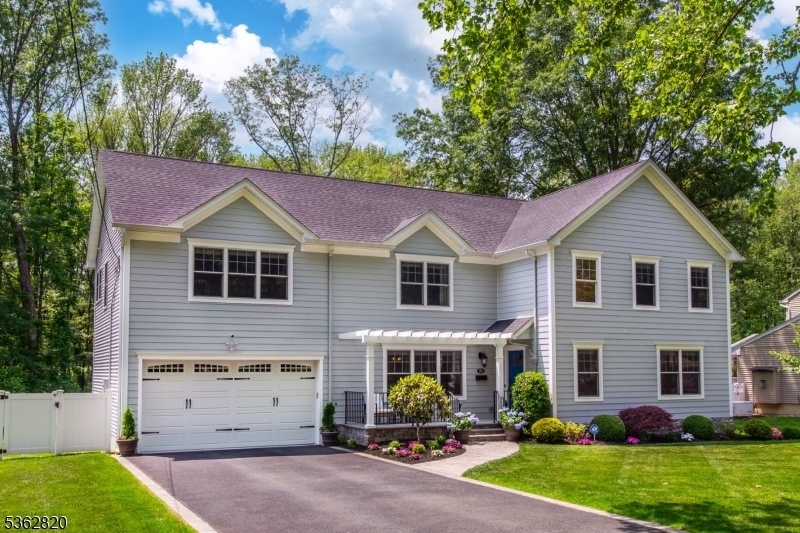295 Chaucer Dr
Berkeley Heights Twp, NJ 07922

















































Price: $1,450,000
GSMLS: 3968542Type: Single Family
Style: Colonial
Beds: 4
Baths: 3 Full & 1 Half
Garage: 2-Car
Year Built: 1959
Acres: 0.28
Property Tax: $20,388
Description
Fabulous Open Floor Plan Featuring Hardwood Floors & Custom Trim Throughout! Chef's Kitchen With Both Island & Bar Seating With Granite Countertops & Upgraded Jennair Ss Appliances Including Wine Cooler. Kitchen Opens To Family Room With Gas Burning Fireplace Surrounded By Cultured Stone & Built In Custom Shelving. Steps Away Is The Office Area With Built In Desk Leading To Formal Living Room With Lots Of Natural Light. Large Formal Dining Room For Entertaining. Two Story Foyer With Magnificent Chandelier. Garage Entrance To Mud Room With Built In Cubbies & Beadboard Backing. Second Floor Has Primary Bedroom With Vaulted Ceiling, Chandelier, En Suite With Soaking Tub, Double Vanity & Shower For Two With Dual Handheld Sprayers Featuring Italian Marble Counters And Floor. 'closets By Design' Walk In Closet. Second Floor Laundry Room. Two Bedrooms Sharing Jack N' Jill Baths, Along With Fourth Bedroom And Hall Bath Complete This Level. Sliders Leading To Level Backyard Paver Patio And Fully Fenced & Landscaped Yard. Completely Finished Basement With Full Perimeter Waterproofing. New Construction In 2018 Built On Existing Foundation. All Plumbing, Electric & Mechanicals Replaced. Nest Thermostats. Whole House Water Filter. Uv Light System For Furnace. Generator. Close To Top Rated Schools, Transit, Shopping & Restaurants. Local To Highways & Newark Airport. Truly A Turn Key Home!
Rooms Sizes
Kitchen:
14x18 First
Dining Room:
11x17 First
Living Room:
14x18 First
Family Room:
15x23 First
Den:
n/a
Bedroom 1:
17x20 Second
Bedroom 2:
13x16 Second
Bedroom 3:
13x14 Second
Bedroom 4:
20x13 Second
Room Levels
Basement:
Rec Room, Storage Room, Utility Room
Ground:
n/a
Level 1:
DiningRm,FamilyRm,Foyer,GarEnter,Kitchen,LivingRm,MudRoom,Office,PowderRm
Level 2:
4 Or More Bedrooms, Bath Main, Bath(s) Other, Laundry Room
Level 3:
n/a
Level Other:
n/a
Room Features
Kitchen:
Breakfast Bar, Center Island
Dining Room:
Formal Dining Room
Master Bedroom:
Full Bath, Walk-In Closet
Bath:
Soaking Tub, Stall Shower
Interior Features
Square Foot:
n/a
Year Renovated:
2018
Basement:
Yes - Finished, French Drain, Full
Full Baths:
3
Half Baths:
1
Appliances:
Dishwasher, Dryer, Generator-Built-In, Kitchen Exhaust Fan, Microwave Oven, Range/Oven-Gas, Refrigerator, Sump Pump, Washer, Wine Refrigerator
Flooring:
Laminate, Tile, Wood
Fireplaces:
1
Fireplace:
Family Room, Gas Ventless
Interior:
Blinds,CODetect,FireExtg,CeilHigh,SmokeDet,SoakTub,StallShw,StallTub,TubShowr,WlkInCls
Exterior Features
Garage Space:
2-Car
Garage:
Built-In Garage, Garage Door Opener
Driveway:
2 Car Width, Blacktop
Roof:
Composition Shingle
Exterior:
Composition Siding, Vinyl Siding
Swimming Pool:
n/a
Pool:
n/a
Utilities
Heating System:
2 Units, Forced Hot Air
Heating Source:
Gas-Natural
Cooling:
2 Units, Central Air
Water Heater:
Gas
Water:
Public Water
Sewer:
Public Sewer
Services:
Cable TV Available, Garbage Extra Charge
Lot Features
Acres:
0.28
Lot Dimensions:
n/a
Lot Features:
Level Lot
School Information
Elementary:
n/a
Middle:
Columbia
High School:
Governor
Community Information
County:
Union
Town:
Berkeley Heights Twp.
Neighborhood:
n/a
Application Fee:
n/a
Association Fee:
n/a
Fee Includes:
n/a
Amenities:
n/a
Pets:
n/a
Financial Considerations
List Price:
$1,450,000
Tax Amount:
$20,388
Land Assessment:
$150,400
Build. Assessment:
$325,200
Total Assessment:
$475,600
Tax Rate:
4.29
Tax Year:
2024
Ownership Type:
Fee Simple
Listing Information
MLS ID:
3968542
List Date:
06-10-2025
Days On Market:
0
Listing Broker:
RE/MAX ACHIEVERS
Listing Agent:

















































Request More Information
Shawn and Diane Fox
RE/MAX American Dream
3108 Route 10 West
Denville, NJ 07834
Call: (973) 277-7853
Web: MeadowsRoxbury.com

