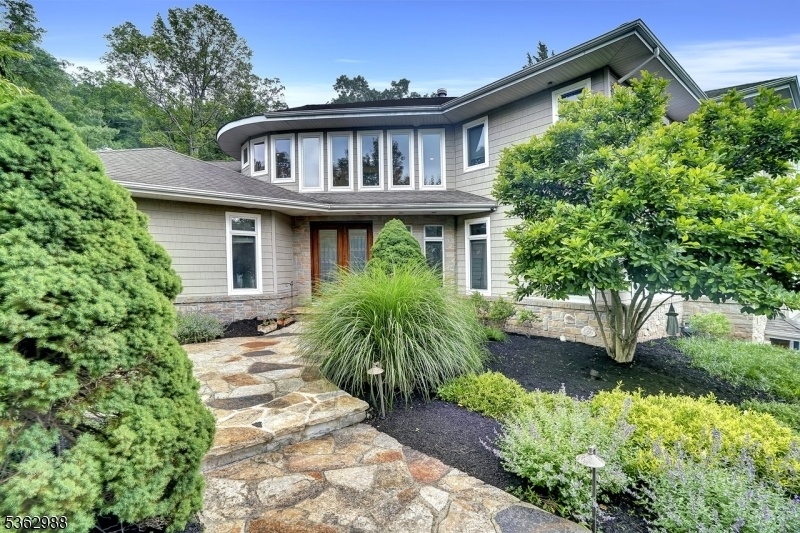14 Gibson Ter
Bridgewater Twp, NJ 08807


















































Price: $1,499,000
GSMLS: 3968391Type: Single Family
Style: Custom Home
Beds: 6
Baths: 4 Full & 2 Half
Garage: 4-Car
Year Built: 1999
Acres: 0.97
Property Tax: $22,502
Description
This Expansive,contemporary Custom Built Home,located On Quiet Cul-de-sac, Is Not To Be Missed! Situated On Approximately 1 Acre Of Lush Greenery & Professionally Landscaped Grounds. Entire Fenced In Backyard Boasts In Ground, Heated Pool &spa, Surrounded By Lavish Pavers, Complete Outdoor Chef's Kitchen, & Spacious Trex Deck,is An Ideal Setting For Entertaining Or Total Relaxation. Stunning 6 B/r Home Filled W/ Upscale Finishes.grand,two Story Entrance Way, W/marble Flooring, Allows For Bright & Airy Setting. Very Open Flr Plan Includes 2 Story Formal Living Room &family Room Which Adds To The Sunlit Dimension Of The Home. High End Finishes &appliances In The Expansive Eat-in Kitchen Would Delight Any Gourmet Cook W/ Large Center Island, Oversized Pantry, Integrated Desk Area & Dry Bar-all Connecting Seamlessly To The Formal Dining Room, Family Room, Delightful 3 Season Room, & Direct Access To Lovely Backyard Amenities. Spacious Primary Suite Offers Tranquil Escape: Cozy Sitting Room, Private Trex Deck, 2 Large Walk-in Custom Designed Closets, And Spa-inspired Bathroom W/double Size Steam Stall Shower, 2 Shower Heads &built-in Seat! Finished Basement Adds Valuable Living Space W/fully Equipped Media Room, Leisure Room, 2 Wet Bars,& Tons Of Storage.mud Room Leads To Finished 4 Car Garage.smart Technology, & Solar Panels Offer Great Energy Savings! Battery Back Up Exists W/energy Generated By Solar Panels.although No Known Issues,fireplace, Chimney,flue & Shed Conveyed "as Is
Rooms Sizes
Kitchen:
38x17 First
Dining Room:
18x16 First
Living Room:
16x19 First
Family Room:
22x19 First
Den:
n/a
Bedroom 1:
30x22 First
Bedroom 2:
17x20 Second
Bedroom 3:
16x17 Second
Bedroom 4:
14x17 Second
Room Levels
Basement:
GarEnter,Leisure,Media,MudRoom,PowderRm,Storage,Utility,Workshop
Ground:
n/a
Level 1:
2 Bedrooms, Bath Main, Bath(s) Other, Dining Room, Family Room, Florida/3Season, Foyer, Kitchen, Laundry Room, Living Room, Pantry, Powder Room
Level 2:
4+Bedrms,BathOthr,SittngRm
Level 3:
n/a
Level Other:
n/a
Room Features
Kitchen:
Center Island, Eat-In Kitchen, Pantry
Dining Room:
Formal Dining Room
Master Bedroom:
1st Floor, Full Bath, Sitting Room, Walk-In Closet
Bath:
Jetted Tub, Stall Shower, Steam
Interior Features
Square Foot:
n/a
Year Renovated:
n/a
Basement:
Yes - Finished, Full
Full Baths:
4
Half Baths:
2
Appliances:
Carbon Monoxide Detector, Central Vacuum, Cooktop - Gas, Dishwasher, Disposal, Dryer, Kitchen Exhaust Fan, Microwave Oven, Refrigerator, Self Cleaning Oven, Trash Compactor, Wall Oven(s) - Electric, Washer
Flooring:
Carpeting, Marble, Stone, Tile, Wood
Fireplaces:
1
Fireplace:
Family Room, Gas Fireplace
Interior:
BarWet,CODetect,CeilHigh,JacuzTyp,SecurSys,SmokeDet,StallTub,Steam,TrckLght,TubShowr,WlkInCls,WndwTret
Exterior Features
Garage Space:
4-Car
Garage:
Attached Garage, Finished Garage, Garage Door Opener
Driveway:
2 Car Width, Blacktop
Roof:
Asphalt Shingle
Exterior:
Stone, Vinyl Siding
Swimming Pool:
Yes
Pool:
Gunite, Heated, In-Ground Pool
Utilities
Heating System:
2 Units, Baseboard - Hotwater, Multi-Zone, Radiant - Hot Water
Heating Source:
Gas-Natural, Solar-Owned
Cooling:
3 Units, Ceiling Fan, Multi-Zone Cooling
Water Heater:
See Remarks
Water:
Public Water
Sewer:
Public Sewer
Services:
Cable TV Available, Fiber Optic Available, Garbage Extra Charge
Lot Features
Acres:
0.97
Lot Dimensions:
n/a
Lot Features:
Cul-De-Sac, Skyline View
School Information
Elementary:
BRIDG-RAR
Middle:
BRIDG-RAR
High School:
BRIDG-RAR
Community Information
County:
Somerset
Town:
Bridgewater Twp.
Neighborhood:
n/a
Application Fee:
n/a
Association Fee:
n/a
Fee Includes:
n/a
Amenities:
n/a
Pets:
Yes
Financial Considerations
List Price:
$1,499,000
Tax Amount:
$22,502
Land Assessment:
$278,500
Build. Assessment:
$895,700
Total Assessment:
$1,174,200
Tax Rate:
1.92
Tax Year:
2024
Ownership Type:
Fee Simple
Listing Information
MLS ID:
3968391
List Date:
06-10-2025
Days On Market:
0
Listing Broker:
WEICHERT REALTORS
Listing Agent:


















































Request More Information
Shawn and Diane Fox
RE/MAX American Dream
3108 Route 10 West
Denville, NJ 07834
Call: (973) 277-7853
Web: MeadowsRoxbury.com

