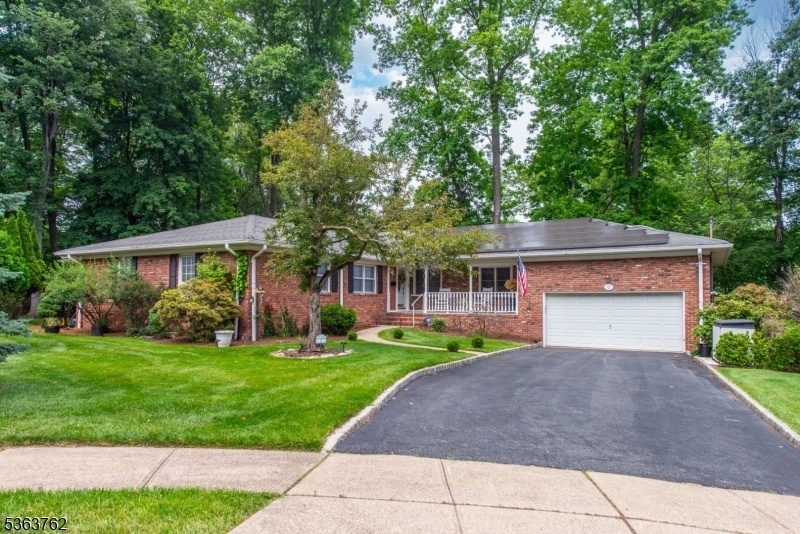12 Ravine Rd
Verona Twp, NJ 07044


















































Price: $1,298,000
GSMLS: 3968250Type: Single Family
Style: Expanded Ranch
Beds: 4
Baths: 3 Full & 1 Half
Garage: 2-Car
Year Built: 1967
Acres: 0.15
Property Tax: $24,863
Description
Look No Further! One Of The Most Sought After Locations In Verona-the End Of A Culdesac Flanked By Green Acres & Eagle Rock Reservation.so Private You Can Hear A Pin Drop, Yet Perfect For Entertaining..fully Renovated & Updated From Top To Bottom.enter A Stunning Porcelain Tile Foyer & Continue Through A Sprawling Ranch With A White Eat In Kitchen,wolf & Frigidaire Ss Steel Appliances & Granite Countertops,opening To A Welcoming Family Room With Sliders To Wrap Around Deck.enter Deck From Spacious Living Roomwfireplace As Well, Adjacent To Large Dining Room, Perfect For Holiday Gatherings.recessed Lights & Gorgeous Hardwood Floors Throughout.four Good Sized Bedrooms With Primary Featuring A Wall Length Walk In Closet & Primary Bath With Jetted Tub,separate Shower & Double Sinks.dbl Sinks Also Featured In The Main Bath With Granite & High End Tile.the Lower Level Finished Basement Is An Unparallelled Blend Of Great Room & Au Pair/in Law Suite, Along With Full Exercise Room,office,& Storage Room.a Built In State Of The Art Aquarium Runs The Length Of One Wall.fab Closet & Storage Space Throughout The Home.refinish Gar Has A Wall Of Cabinetry For Storage As Well As State Of The Art Additional Updates.a Full List Of All Upgrades & Updates Available Online.all Of This A Stone's Throw From Award Winning Verona Park & A+ Verona Schools.downtown Montclair Just Minutes Away, With Its Ecelectic Flair,variety Of Shops & Restaurants,the Wellmont Theatre, S Mountain Art Museum & More!
Rooms Sizes
Kitchen:
First
Dining Room:
First
Living Room:
First
Family Room:
First
Den:
n/a
Bedroom 1:
First
Bedroom 2:
First
Bedroom 3:
First
Bedroom 4:
First
Room Levels
Basement:
1 Bedroom, Bath(s) Other, Exercise Room, Great Room, Kitchen, Office, Storage Room, Walkout
Ground:
n/a
Level 1:
4+Bedrms,Attic,BathMain,BathOthr,DiningRm,FamilyRm,Foyer,GarEnter,Kitchen,Laundry,LivingRm,Porch,PowderRm,SeeRem
Level 2:
n/a
Level 3:
n/a
Level Other:
n/a
Room Features
Kitchen:
Eat-In Kitchen
Dining Room:
Formal Dining Room
Master Bedroom:
1st Floor, Full Bath, Walk-In Closet
Bath:
Bidet, Jetted Tub, Stall Shower
Interior Features
Square Foot:
n/a
Year Renovated:
n/a
Basement:
Yes - Finished, Full
Full Baths:
3
Half Baths:
1
Appliances:
Cooktop - Gas, Dishwasher, Dryer, Freezer-Freestanding, Kitchen Exhaust Fan, Range/Oven-Electric, Refrigerator, Sump Pump, Washer, Water Filter
Flooring:
Laminate, Marble, Parquet-Some, See Remarks, Tile, Wood
Fireplaces:
1
Fireplace:
Living Room, Wood Burning
Interior:
Bidet,CODetect,CedrClst,FireExtg,JacuzTyp,Sauna,SecurSys,Skylight,SmokeDet,Steam,TubShowr,WlkInCls
Exterior Features
Garage Space:
2-Car
Garage:
Built-In,DoorOpnr,Garage,InEntrnc,Oversize,SeeRem
Driveway:
2 Car Width, Blacktop, Hard Surface, Off-Street Parking
Roof:
Asphalt Shingle
Exterior:
Brick
Swimming Pool:
n/a
Pool:
n/a
Utilities
Heating System:
ElecFilt,ForcedHA,HeatPump,Humidifr
Heating Source:
Gas-Natural
Cooling:
Attic Fan, Central Air, Elec Air Filter
Water Heater:
Gas
Water:
Public Water
Sewer:
Public Sewer
Services:
Cable TV Available, Fiber Optic Available
Lot Features
Acres:
0.15
Lot Dimensions:
60X110+ REAR
Lot Features:
Wooded Lot
School Information
Elementary:
BROOKDALE
Middle:
WHITEHORNE
High School:
VERONA
Community Information
County:
Essex
Town:
Verona Twp.
Neighborhood:
n/a
Application Fee:
n/a
Association Fee:
n/a
Fee Includes:
n/a
Amenities:
Exercise Room, Sauna, Storage
Pets:
n/a
Financial Considerations
List Price:
$1,298,000
Tax Amount:
$24,863
Land Assessment:
$446,800
Build. Assessment:
$358,900
Total Assessment:
$805,700
Tax Rate:
3.09
Tax Year:
2024
Ownership Type:
Fee Simple
Listing Information
MLS ID:
3968250
List Date:
06-09-2025
Days On Market:
0
Listing Broker:
COLDWELL BANKER REALTY
Listing Agent:


















































Request More Information
Shawn and Diane Fox
RE/MAX American Dream
3108 Route 10 West
Denville, NJ 07834
Call: (973) 277-7853
Web: MeadowsRoxbury.com

