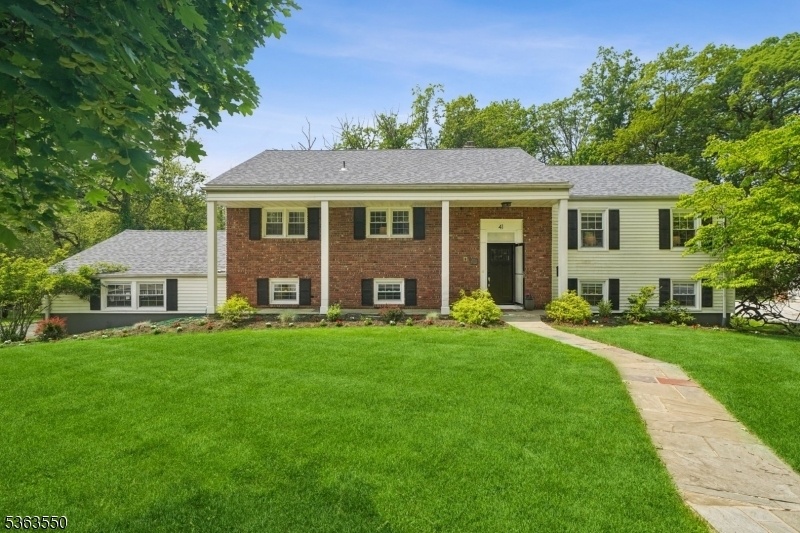41 Ferris Dr
West Orange Twp, NJ 07052



































Price: $979,000
GSMLS: 3968079Type: Single Family
Style: Custom Home
Beds: 5
Baths: 3 Full
Garage: 2-Car
Year Built: 1960
Acres: 0.34
Property Tax: $23,682
Description
Enjoy This Custom Home Nestled At The End Of A Quiet Cul-de-sac. Your Private Oasis With An Amazing In Ground, Salt-water Heated Pool Overlooking Nature, Surrounded By Woods & Golf Course. This Home Offers The Perfect Blend Of Privacy, Comfort, And Outdoor Living. Featuring 5 Spacious Br And 3 Full Ba. This Home Is Designed With An Open-concept Floor Plan And Beautiful Wood Floors Throughout, Central Air, New Roof-2024, New Furnace 2024, New Awning - 2024. Main Level Consists Of: Large Lr, Dr And Open Eik With Custom Cabinets, Granite Counters, Ss Appliances, Recessed Lighting. Primary Br Suite With Primary Ensuite Ba (shower), 2 Walk-in Closets, Two Additional Brs, Office, Full Ba - Hallway-tiled Tub- Shower. Lower-level Features, The Great Room With Stone-front Fp, Built-in Bookcases. The Slider Glass Doors Flow Seamlessly Onto A Large Custom Deck Equipped With Built-in Seating And A Full Outdoor Kit, Hot Tub, Ideal For Entertaining. Whether You're Hosting Guests Or Enjoying Quiet Summer Evenings, This Space Is A True Outdoor Retreat. Two Additional Brs, Full Ba With Tiled Shower, (the Br W/bath Can Be An In-law Suite),laundry Rm With Sink, Storage/pantry Room, Access To 2 Car Attached Garage. A Bonus Room Adjacent To Garage Can Be Used As Home Gym, Art, Music Studio." A Multitude Of Options" Located Near Nyc Transportation, Parks, Restaurants, Shops, And Top-rated Schools, This Home Offers The Rare Combination Of Natural Beauty And Comfort Convenience, Indoor & Outdoor.
Rooms Sizes
Kitchen:
14x12 First
Dining Room:
12x12 First
Living Room:
21x14 First
Family Room:
n/a
Den:
n/a
Bedroom 1:
15x12 First
Bedroom 2:
13x11 First
Bedroom 3:
11x10 First
Bedroom 4:
19x12 Ground
Room Levels
Basement:
n/a
Ground:
2Bedroom,BathMain,GarEnter,GreatRm,Laundry,SeeRem,Storage,Walkout
Level 1:
3Bedroom,BathMain,BathOthr,DiningRm,Foyer,Kitchen,LivingRm,Office,SeeRem
Level 2:
n/a
Level 3:
n/a
Level Other:
n/a
Room Features
Kitchen:
Breakfast Bar, Eat-In Kitchen, See Remarks
Dining Room:
Living/Dining Combo
Master Bedroom:
Full Bath, Walk-In Closet
Bath:
Stall Shower
Interior Features
Square Foot:
n/a
Year Renovated:
2017
Basement:
No
Full Baths:
3
Half Baths:
0
Appliances:
Carbon Monoxide Detector, Dishwasher, Dryer, Kitchen Exhaust Fan, Range/Oven-Gas, Refrigerator, See Remarks, Washer
Flooring:
Tile, Wood
Fireplaces:
1
Fireplace:
Great Room, See Remarks, Wood Burning
Interior:
CODetect,SecurSys,Shades,SmokeDet,StallShw,WlkInCls
Exterior Features
Garage Space:
2-Car
Garage:
Attached Garage, Garage Door Opener
Driveway:
1 Car Width, 2 Car Width, Blacktop, See Remarks
Roof:
Asphalt Shingle
Exterior:
Brick, Vinyl Siding
Swimming Pool:
Yes
Pool:
Heated, In-Ground Pool, Liner, Outdoor Pool
Utilities
Heating System:
1 Unit, Baseboard - Hotwater, Radiant - Hot Water, See Remarks
Heating Source:
Gas-Natural
Cooling:
1 Unit, Central Air
Water Heater:
Gas
Water:
Public Water
Sewer:
Public Sewer
Services:
Cable TV Available, Garbage Included
Lot Features
Acres:
0.34
Lot Dimensions:
120X125
Lot Features:
Open Lot, Wooded Lot
School Information
Elementary:
KELLY
Middle:
n/a
High School:
W ORANGE
Community Information
County:
Essex
Town:
West Orange Twp.
Neighborhood:
n/a
Application Fee:
n/a
Association Fee:
n/a
Fee Includes:
n/a
Amenities:
n/a
Pets:
n/a
Financial Considerations
List Price:
$979,000
Tax Amount:
$23,682
Land Assessment:
$336,000
Build. Assessment:
$540,600
Total Assessment:
$876,600
Tax Rate:
4.68
Tax Year:
2024
Ownership Type:
Fee Simple
Listing Information
MLS ID:
3968079
List Date:
06-07-2025
Days On Market:
0
Listing Broker:
PROMINENT PROPERTIES SIR
Listing Agent:



































Request More Information
Shawn and Diane Fox
RE/MAX American Dream
3108 Route 10 West
Denville, NJ 07834
Call: (973) 277-7853
Web: MeadowsRoxbury.com

