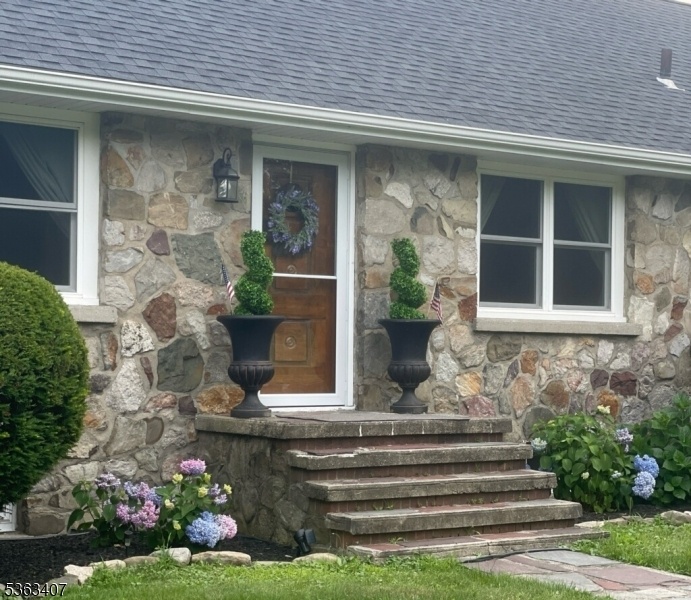573 Kemah Lake Rd
Frankford Twp, NJ 07860












Price: $3,300
GSMLS: 3967958Type: Single Family
Beds: 4
Baths: 2 Full
Garage: 2-Car
Basement: Yes
Year Built: 1952
Pets: Call
Available: Immediately, Negotiable
Description
Welcome To A Home Where Comfort, Character, And Lifestyle Come Together Beautifully. This Inviting Country Ranch Is Set On A Stunning 5.7-acre Parcel In Frankford, Offering A Private Retreat With Sweeping Views From The Rear Of The Property. A Charming Stone Front And An Oversized Two-car Garage?conveniently Connected By A Breezeway?set The Tone For Both Function And Appeal. Whether You're Seeking A Dedicated Workspace Or Easy Indoor Access, This Layout Delivers. The Home Sits Well Off The Road For Added Privacy And Includes Three Bedrooms And One Full Bathroom On The Main Level. Downstairs, The Walk-out Basement Offers A Den Or Office And Generous Additional Living And Storage Space?ideal For A Variety Of Needs. Step Out Back To A Peaceful Patio With A Hot Tub, Perfect For Relaxing While Taking In The Natural Surroundings. With Plenty Of Room To Roam And An Ideal Blend Of Open Space And Cozy Features, This Property Represents An Exceptional Opportunity In One Of Sussex County?s Most Desirable Settings. Discover The Value, Privacy, And Lifestyle This Home Has To Offer.
Rental Info
Lease Terms:
1 Year, Renewal Option
Required:
1.5 Month Security, Credit - Rpt
Tenant Pays:
Electric, Heat, Maintenance-Lawn, Oil, Snow Removal
Rent Includes:
See Remarks, Taxes
Tenant Use Of:
Basement, Laundry Facilities, Storage Area
Furnishings:
Unfurnished
Age Restricted:
No
Handicap:
No
General Info
Square Foot:
2,432
Renovated:
2023
Rooms:
10
Room Features:
n/a
Interior:
n/a
Appliances:
Appliances, Dishwasher, Microwave Oven, Self Cleaning Oven
Basement:
Yes - Finished, Full, Walkout
Fireplaces:
1
Flooring:
Tile, Wood
Exterior:
Deck, Hot Tub, Patio
Amenities:
n/a
Room Levels
Basement:
Bath(s) Other, Inside Entrance, Laundry Room, Outside Entrance, Rec Room, Storage Room, Utility Room, Walkout
Ground:
3Bedroom,BathMain,DiningRm,Foyer,GarEnter,Kitchen,OutEntrn
Level 1:
n/a
Level 2:
n/a
Level 3:
n/a
Room Sizes
Kitchen:
11x14 First
Dining Room:
11x12 First
Living Room:
15x24 First
Family Room:
n/a
Bedroom 1:
14x14 First
Bedroom 2:
11x13 First
Bedroom 3:
10x12 First
Parking
Garage:
2-Car
Description:
Attached Garage, Oversize Garage
Parking:
n/a
Lot Features
Acres:
6.52
Dimensions:
n/a
Lot Description:
Open Lot, Wooded Lot
Road Description:
City/Town Street, County Street
Zoning:
n/a
Utilities
Heating System:
1 Unit, Baseboard - Hotwater
Heating Source:
Oil Tank Above Ground - Outside
Cooling:
Ceiling Fan
Water Heater:
Electric
Utilities:
n/a
Water:
Well
Sewer:
Septic
Services:
n/a
School Information
Elementary:
n/a
Middle:
n/a
High School:
n/a
Community Information
County:
Sussex
Town:
Frankford Twp.
Neighborhood:
n/a
Location:
Rural Area
Listing Information
MLS ID:
3967958
List Date:
06-06-2025
Days On Market:
2
Listing Broker:
RE/MAX SELECT
Listing Agent:












Request More Information
Shawn and Diane Fox
RE/MAX American Dream
3108 Route 10 West
Denville, NJ 07834
Call: (973) 277-7853
Web: MeadowsRoxbury.com

