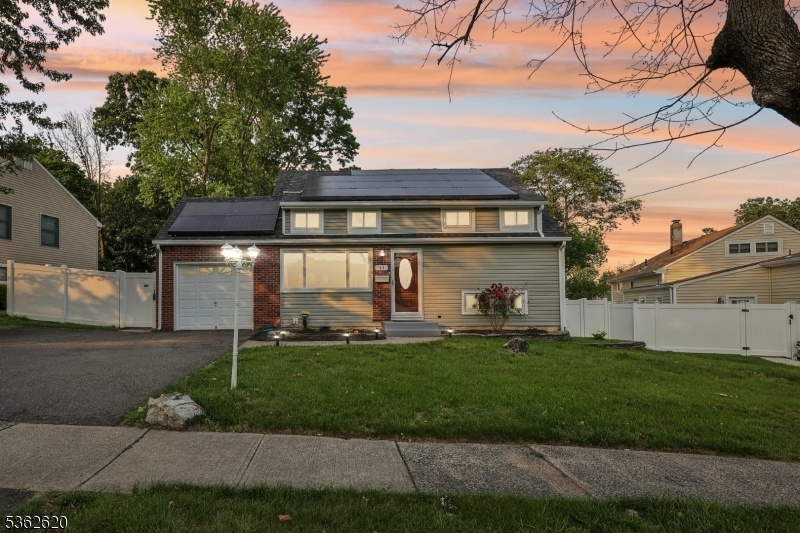63 Hillsdale Rd
East Brunswick Twp, NJ 08816

































Price: $549,900
GSMLS: 3967867Type: Single Family
Style: Detached
Beds: 3
Baths: 2 Full
Garage: 1-Car
Year Built: 1956
Acres: 0.16
Property Tax: $9,243
Description
Beautifully Maintained Split-level Home In The Heart Of East Brunswick. This 3-bedroom, 2 Full Bath Home Offers Multiple Levels Of Living Space Ideal For Today's Lifestyle. The Spacious Eat-in Kitchen Features Ample Cabinet Storage, Natural Light, And A Filtered Water Spigot. The Primary Bedroom Includes A Sitting/lounge Area, Loft-style Open Closet, And Eave Storage With Access Panels Perfect For Additional Storage Or Flexible Use.finished Lower-level Recreation Room Includes Built-in Storage Access That Runs The Full Length Of The Home. Garage Has Been Converted To An Add Living Area But Can Easily Be Converted Back. 2 Updated Bathrooms. Full-house Water Softener/filtration System Installed Less Than 1yr Ago.exterior Features Include A Private Deck, Vinyl Privacy Fence, 2-car Driveway, Above-ground Pool With Heater (negotiable), Storage Shed, And Mature Trees With A Hammock Area.commuter-friendly Location With Nyc Bus Stop Just 0.5 Miles Away. Approx 45-min Commute To Port Authority. Located Near Major Highways, Shopping, And Dining. Brunswick Square Mall Also 0.5 Miles Away.zoned For Bowne-munro Elementary School (0.4 Miles Away), The Smallest Elementary School In East Brunswick With Small Class Sizes. Also Served By Hammarskjold Middle, Churchill Jr. High, And East Brunswick High School. School Bus Pick-up/drop-off For Upper Schools Is Directly In Front Of The Home. Enjoy Easy Access To Parks, Crystal Springs Water Park, And A New Town Ice Rink Under Construction.
Rooms Sizes
Kitchen:
Ground
Dining Room:
n/a
Living Room:
Ground
Family Room:
Basement
Den:
First
Bedroom 1:
Second
Bedroom 2:
First
Bedroom 3:
First
Bedroom 4:
n/a
Room Levels
Basement:
Bath(s) Other, Family Room, Laundry Room
Ground:
Kitchen, Living Room, Outside Entrance, Walkout
Level 1:
2 Bedrooms, Bath Main
Level 2:
1 Bedroom
Level 3:
Den
Level Other:
n/a
Room Features
Kitchen:
Eat-In Kitchen
Dining Room:
n/a
Master Bedroom:
n/a
Bath:
n/a
Interior Features
Square Foot:
n/a
Year Renovated:
2000
Basement:
Yes - Finished
Full Baths:
2
Half Baths:
0
Appliances:
Carbon Monoxide Detector, Dishwasher, Dryer, Range/Oven-Gas, Refrigerator, Washer
Flooring:
n/a
Fireplaces:
No
Fireplace:
n/a
Interior:
n/a
Exterior Features
Garage Space:
1-Car
Garage:
Attached Garage, Built-In Garage
Driveway:
2 Car Width, Blacktop, Off-Street Parking
Roof:
Asphalt Shingle
Exterior:
Vinyl Siding
Swimming Pool:
No
Pool:
n/a
Utilities
Heating System:
Forced Hot Air
Heating Source:
Gas-Natural
Cooling:
Central Air
Water Heater:
Gas
Water:
Public Water
Sewer:
Public Sewer
Services:
n/a
Lot Features
Acres:
0.16
Lot Dimensions:
70X102
Lot Features:
n/a
School Information
Elementary:
n/a
Middle:
n/a
High School:
n/a
Community Information
County:
Middlesex
Town:
East Brunswick Twp.
Neighborhood:
n/a
Application Fee:
n/a
Association Fee:
n/a
Fee Includes:
n/a
Amenities:
n/a
Pets:
n/a
Financial Considerations
List Price:
$549,900
Tax Amount:
$9,243
Land Assessment:
$23,600
Build. Assessment:
$52,200
Total Assessment:
$75,800
Tax Rate:
11.82
Tax Year:
2024
Ownership Type:
Fee Simple
Listing Information
MLS ID:
3967867
List Date:
06-06-2025
Days On Market:
47
Listing Broker:
SIGNATURE REALTY NJ
Listing Agent:

































Request More Information
Shawn and Diane Fox
RE/MAX American Dream
3108 Route 10 West
Denville, NJ 07834
Call: (973) 277-7853
Web: MeadowsRoxbury.com

