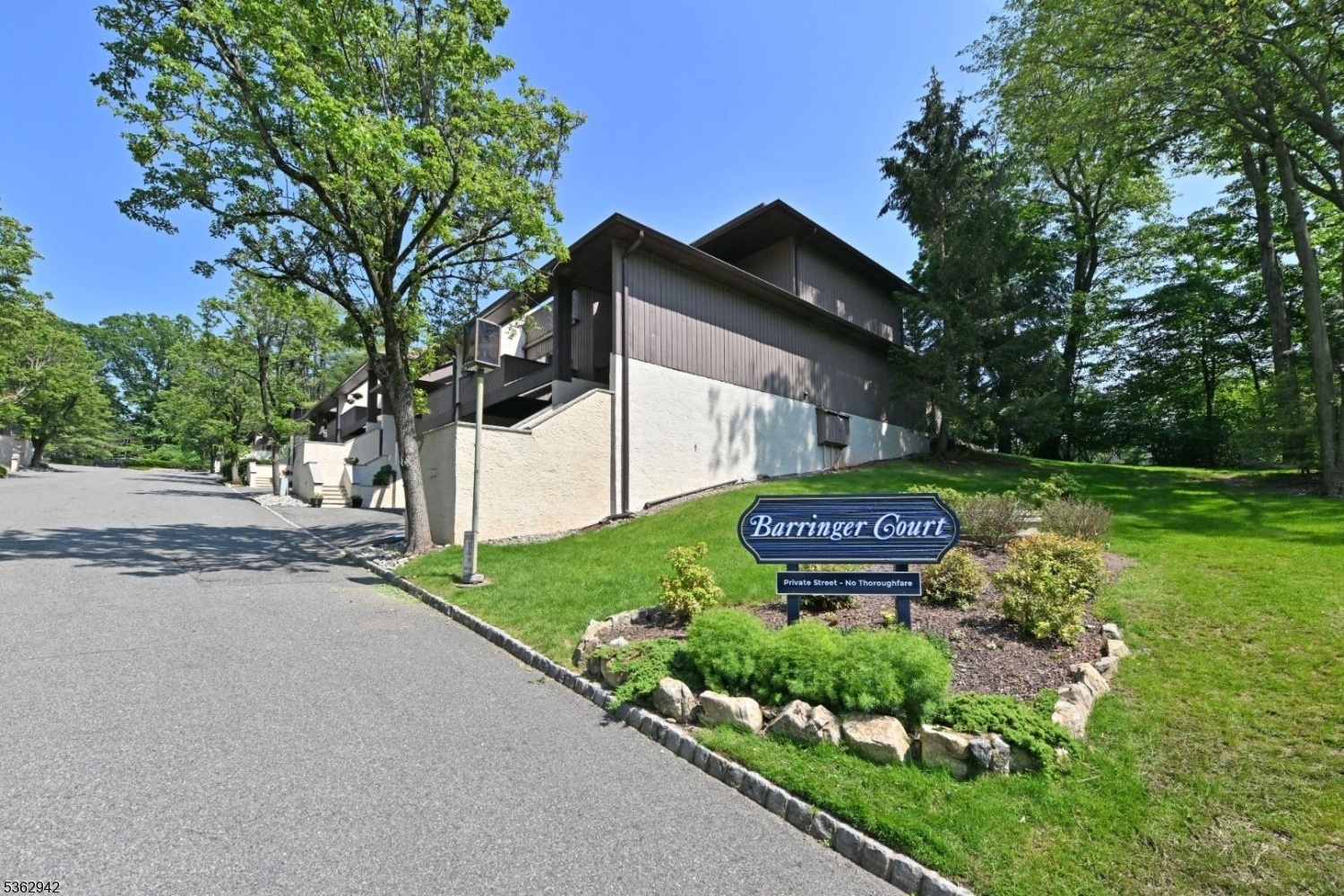403 Barringer Ct
West Orange Twp, NJ 07052










































Price: $629,000
GSMLS: 3967515Type: Condo/Townhouse/Co-op
Style: Multi Floor Unit
Beds: 3
Baths: 3 Full & 1 Half
Garage: 2-Car
Year Built: 1984
Acres: 14.50
Property Tax: $14,698
Description
Welcome To This Meticulously Maintained Townhouse, Which Boasts 3 Bedrooms And 3.5 Bathrooms, All Featuring New Smart Lighting That Can Be Controlled Via Alexa Or Similar Devices. The 1st Floor Is Thoughtfully Designed For Entertaining, Highlighted By A Spacious Foyer That Warmly Greets Guests.the Fully Updated Kitchen Is Equipped With Stainless Steel Appliances And Granite Countertops, Providing Access To A Private Balcony. The Expansive Dining And Living Rooms, Complete With A Wood-burning Fireplace, Benefit From Oversized Sliding Doors That Feature Smart Window Treatments. These Doors Open Onto A Private Patio Overlooking The Golf Course. This Level Also Includes A Bright And Airy Family Room, A Bedroom With An En-suite Bathroom, And A Convenient Half Bath.the Entire 2nd Level Serves As A Luxurious Owner's Retreat, Offering An Abundance Of Closet Space, A Versatile Loft Suitable For A Home Office, A Generously Sized Bedroom With An En-suite Bathroom, And 2 Private Balconies.the Lower Level Features The 3rd Bedroom With An En-suite Bathroom, Ample Closet Space, An Office/exercise Room, A Utility Room, Laundry Facilities, And An Attached Garage Equipped With A New Ev Charger And Updated Garage Doors. Additional Highlights Include A New Hvac Zone With A Whole-house Air Purifier, A Newer Hot Water Heater, And An Upgraded Electrical Panel With 150 Amp Service And Smart Monitoring Capabilities.easy Commute To Nyc, The Jitney To South Orange Train Station Is 1 Block Away.
Rooms Sizes
Kitchen:
24x8 First
Dining Room:
16x11 First
Living Room:
15x13 First
Family Room:
15x14 First
Den:
n/a
Bedroom 1:
20x14 Second
Bedroom 2:
14x11 First
Bedroom 3:
21x14 Basement
Bedroom 4:
n/a
Room Levels
Basement:
1Bedroom,BathOthr,Den,GarEnter,Laundry,Utility
Ground:
n/a
Level 1:
1Bedroom,BathMain,BathOthr,DiningRm,FamilyRm,Foyer,Kitchen,LivDinRm
Level 2:
1 Bedroom, Bath Main, Loft
Level 3:
n/a
Level Other:
n/a
Room Features
Kitchen:
Eat-In Kitchen
Dining Room:
Formal Dining Room
Master Bedroom:
Full Bath, Walk-In Closet
Bath:
Soaking Tub, Stall Shower
Interior Features
Square Foot:
n/a
Year Renovated:
n/a
Basement:
Yes - Finished, Full
Full Baths:
3
Half Baths:
1
Appliances:
Central Vacuum, Cooktop - Gas, Dishwasher, Microwave Oven, Refrigerator, Wall Oven(s) - Gas
Flooring:
n/a
Fireplaces:
1
Fireplace:
Wood Burning
Interior:
n/a
Exterior Features
Garage Space:
2-Car
Garage:
Built-In,Garage,InEntrnc
Driveway:
2 Car Width
Roof:
Asphalt Shingle
Exterior:
Wood
Swimming Pool:
Yes
Pool:
Association Pool
Utilities
Heating System:
Forced Hot Air, Multi-Zone
Heating Source:
Gas-Natural
Cooling:
Central Air, Multi-Zone Cooling
Water Heater:
n/a
Water:
Public Water
Sewer:
Public Sewer
Services:
n/a
Lot Features
Acres:
14.50
Lot Dimensions:
n/a
Lot Features:
Backs to Golf Course, Cul-De-Sac
School Information
Elementary:
n/a
Middle:
n/a
High School:
n/a
Community Information
County:
Essex
Town:
West Orange Twp.
Neighborhood:
Barringer Court
Application Fee:
n/a
Association Fee:
$750 - Monthly
Fee Includes:
Maintenance-Common Area, Maintenance-Exterior, Snow Removal
Amenities:
Pool-Outdoor, Tennis Courts
Pets:
Yes
Financial Considerations
List Price:
$629,000
Tax Amount:
$14,698
Land Assessment:
$270,000
Build. Assessment:
$331,100
Total Assessment:
$601,100
Tax Rate:
4.68
Tax Year:
2024
Ownership Type:
Condominium
Listing Information
MLS ID:
3967515
List Date:
06-05-2025
Days On Market:
3
Listing Broker:
RE/MAX REAL ESTATE LIMITED
Listing Agent:










































Request More Information
Shawn and Diane Fox
RE/MAX American Dream
3108 Route 10 West
Denville, NJ 07834
Call: (973) 277-7853
Web: MeadowsRoxbury.com

