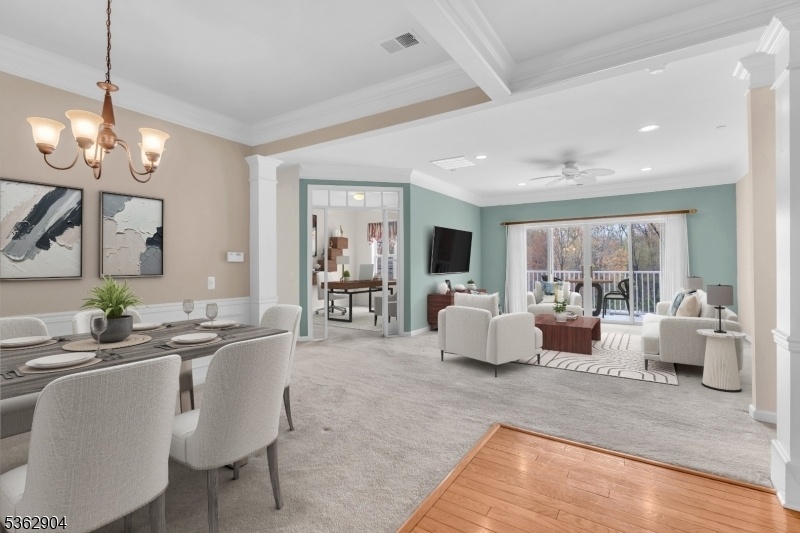1206 Conrad Way
Franklin Twp, NJ 08873
































Price: $389,000
GSMLS: 3967444Type: Condo/Townhouse/Co-op
Style: One Floor Unit
Beds: 2
Baths: 2 Full
Garage: 1-Car
Year Built: 2005
Acres: 0.00
Property Tax: $6,688
Description
Living In Somerset Run, A Premier Gated 55+ Community, Means Embracing A Carefree And Vibrant Lifestyle With Access To An Impressive 25,000 Sq. Ft. Clubhouse. Residents Enjoy Indoor And Outdoor Pools, A Jacuzzi, Sauna, Fitness Center, Multipurpose Courts, And A Variety Of Social Activities Designed For Engagement And Fulfillment. The Hoa Covers Water And Trash Removal, Simplifying Daily Living, While Reserved Underground Parking Is Deeded To The Unit For Added Convenience And Security. This Freshly Painted Second-floor Condominium Offers A Peaceful Wooded View And A Thoughtfully Designed Floor Plan Featuring 2 Bedrooms, 2 Full Baths, And A Versatile Den/office. The Formal Dining Room With Wainscoting Adds Character, While Crown Molding In The Living Room, Dining Area, And Foyer Enhances Its Elegant Appeal. The Primary En-suite Bedroom Is A Luxurious Retreat With A Walk-in Closet, Box Tray Ceiling, Double Sinks, And A Shower Stall For Comfort. Hardwood Flooring In The Foyer Sets The Tone For Sophistication, While The Spacious Kitchen Boasts 42 Cabinets, Corian Countertops, Classic Appliances, And A Decorative Backsplash. Carpeting In The Bedrooms And Living Areas Provides Warmth, And The Laundry Room Includes A Slop Sink And Extra Cabinetry. This Unit Also Features A Private 5x8 Storage Room On The Same Floor Plus Additional Storage Off The Covered Balcony, Ensuring Ample Space. Enjoy Easy, Elegant Living In A Thriving Community Designed To Enhance Your Lifestyle.
Rooms Sizes
Kitchen:
13x10 Second
Dining Room:
9x10 Second
Living Room:
15x14 Second
Family Room:
n/a
Den:
12x14 Second
Bedroom 1:
14x14 Second
Bedroom 2:
12x11 Second
Bedroom 3:
n/a
Bedroom 4:
n/a
Room Levels
Basement:
n/a
Ground:
n/a
Level 1:
n/a
Level 2:
n/a
Level 3:
n/a
Level Other:
n/a
Room Features
Kitchen:
Eat-In Kitchen, Pantry, Separate Dining Area
Dining Room:
Formal Dining Room
Master Bedroom:
Full Bath, Walk-In Closet
Bath:
Stall Shower
Interior Features
Square Foot:
n/a
Year Renovated:
n/a
Basement:
No
Full Baths:
2
Half Baths:
0
Appliances:
Carbon Monoxide Detector, Dishwasher, Disposal, Dryer, Microwave Oven, Range/Oven-Gas, Refrigerator
Flooring:
Carpeting, Tile, Wood
Fireplaces:
No
Fireplace:
n/a
Interior:
n/a
Exterior Features
Garage Space:
1-Car
Garage:
Assigned,GarUnder,InEntrnc
Driveway:
1 Car Width, Assigned
Roof:
Asphalt Shingle
Exterior:
Stone, Vinyl Siding
Swimming Pool:
Yes
Pool:
Association Pool
Utilities
Heating System:
1 Unit, Forced Hot Air
Heating Source:
Gas-Natural
Cooling:
1 Unit
Water Heater:
Gas
Water:
Association, Public Water
Sewer:
Public Sewer
Services:
Cable TV Available, Fiber Optic Available, Garbage Included
Lot Features
Acres:
0.00
Lot Dimensions:
n/a
Lot Features:
n/a
School Information
Elementary:
n/a
Middle:
n/a
High School:
n/a
Community Information
County:
Somerset
Town:
Franklin Twp.
Neighborhood:
Somerset Run
Application Fee:
n/a
Association Fee:
$843 - Monthly
Fee Includes:
Maintenance-Common Area, Maintenance-Exterior, Snow Removal, Trash Collection, Water Fees
Amenities:
BillrdRm,ClubHous,Elevator,MulSport,PoolIndr,PoolOtdr
Pets:
Number Limit, Yes
Financial Considerations
List Price:
$389,000
Tax Amount:
$6,688
Land Assessment:
$96,000
Build. Assessment:
$322,300
Total Assessment:
$418,300
Tax Rate:
1.75
Tax Year:
2024
Ownership Type:
Condominium
Listing Information
MLS ID:
3967444
List Date:
06-05-2025
Days On Market:
98
Listing Broker:
COLDWELL BANKER REALTY
Listing Agent:
































Request More Information
Shawn and Diane Fox
RE/MAX American Dream
3108 Route 10 West
Denville, NJ 07834
Call: (973) 277-7853
Web: MeadowsRoxbury.com

