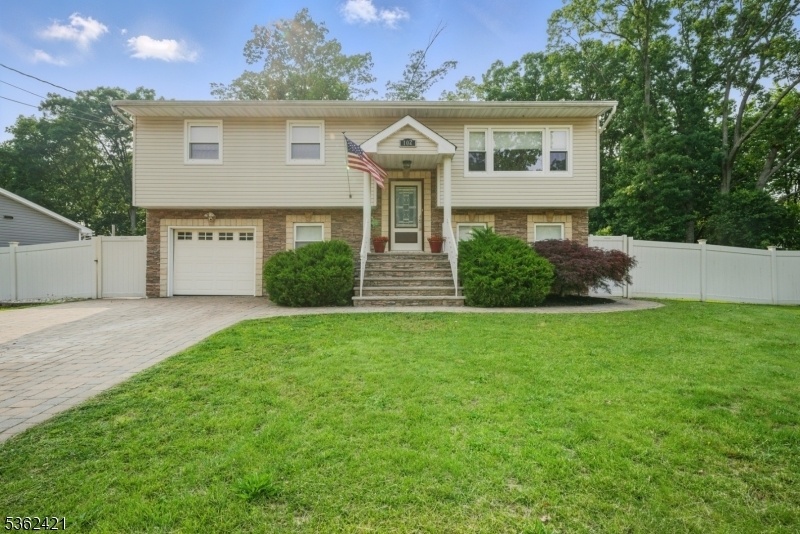102 Murdock St
Woodbridge Twp, NJ 08863















































Price: $630,000
GSMLS: 3967321Type: Single Family
Style: Bi-Level
Beds: 4
Baths: 2 Full
Garage: 1-Car
Year Built: 1960
Acres: 0.25
Property Tax: $11,995
Description
Welcome To This Beautifully Updated 4-bedroom, 2-bath Bi-level Home On A Spacious, Fully Fenced Quarter-acre Lot In The Heart Of Fords. Ideally Located Near Major Highways, Shopping, Dining, And Transit, Fords Offers Incredible Convenience While Maintaining A Neighborhood Feel. You're Even Close To The Local Middle School! This Home Impresses Inside And Out, Starting With Its Eye-catching Stone Front And Manicured Yard. The Backyard Is Perfect For Entertaining, Featuring A Trex Deck, A Paver Patio, And Plenty Of Room To Relax Or Play. Inside, The Upper Level Is Filled With Natural Light And Highlighted By Vaulted Ceilings And Gleaming Hardwood Floors. The Living Room Flows Into An Updated Kitchen With Granite Countertops, A Custom Tile Backsplash, And Stainless Steel Appliances. Three Spacious Bedrooms And A Full Bath Complete The Main Level. Downstairs, You'll Find A Fantastic Entertainment Space With A Custom Bar Featuring Granite Counters, A Beverage Fridge, And A Walkout To The Backyard. This Level Also Includes A Cozy Living Room, An Additional Bedroom, And A Second Full Bath Ideal For Guests Or Extended Living. Additional Features Include An Attached One-car Garage, Newer Roof And Hvac (both Replaced Within The Last 10 Years), And Nothing Left To Do But Move Right In. This Home Checks Every Box Don't Miss It!
Rooms Sizes
Kitchen:
n/a
Dining Room:
n/a
Living Room:
n/a
Family Room:
n/a
Den:
n/a
Bedroom 1:
n/a
Bedroom 2:
n/a
Bedroom 3:
n/a
Bedroom 4:
n/a
Room Levels
Basement:
n/a
Ground:
n/a
Level 1:
1 Bedroom, Bath(s) Other, Family Room, Laundry Room, Utility Room
Level 2:
3 Bedrooms, Bath Main, Dining Room, Kitchen, Living Room
Level 3:
n/a
Level Other:
n/a
Room Features
Kitchen:
Breakfast Bar, Eat-In Kitchen
Dining Room:
Formal Dining Room
Master Bedroom:
n/a
Bath:
n/a
Interior Features
Square Foot:
n/a
Year Renovated:
n/a
Basement:
No
Full Baths:
2
Half Baths:
0
Appliances:
Carbon Monoxide Detector, Dishwasher, Dryer, Range/Oven-Gas, Refrigerator, Washer
Flooring:
n/a
Fireplaces:
No
Fireplace:
n/a
Interior:
n/a
Exterior Features
Garage Space:
1-Car
Garage:
Attached Garage
Driveway:
2 Car Width
Roof:
Asphalt Shingle
Exterior:
Stone, Vinyl Siding
Swimming Pool:
No
Pool:
n/a
Utilities
Heating System:
Forced Hot Air
Heating Source:
Gas-Natural
Cooling:
Central Air
Water Heater:
Gas
Water:
Public Water
Sewer:
Public Sewer
Services:
Garbage Included
Lot Features
Acres:
0.25
Lot Dimensions:
n/a
Lot Features:
n/a
School Information
Elementary:
n/a
Middle:
n/a
High School:
n/a
Community Information
County:
Middlesex
Town:
Woodbridge Twp.
Neighborhood:
n/a
Application Fee:
n/a
Association Fee:
n/a
Fee Includes:
n/a
Amenities:
n/a
Pets:
n/a
Financial Considerations
List Price:
$630,000
Tax Amount:
$11,995
Land Assessment:
$31,200
Build. Assessment:
$63,800
Total Assessment:
$95,000
Tax Rate:
11.63
Tax Year:
2024
Ownership Type:
Fee Simple
Listing Information
MLS ID:
3967321
List Date:
06-04-2025
Days On Market:
4
Listing Broker:
RE/MAX INSTYLE
Listing Agent:















































Request More Information
Shawn and Diane Fox
RE/MAX American Dream
3108 Route 10 West
Denville, NJ 07834
Call: (973) 277-7853
Web: MeadowsRoxbury.com

