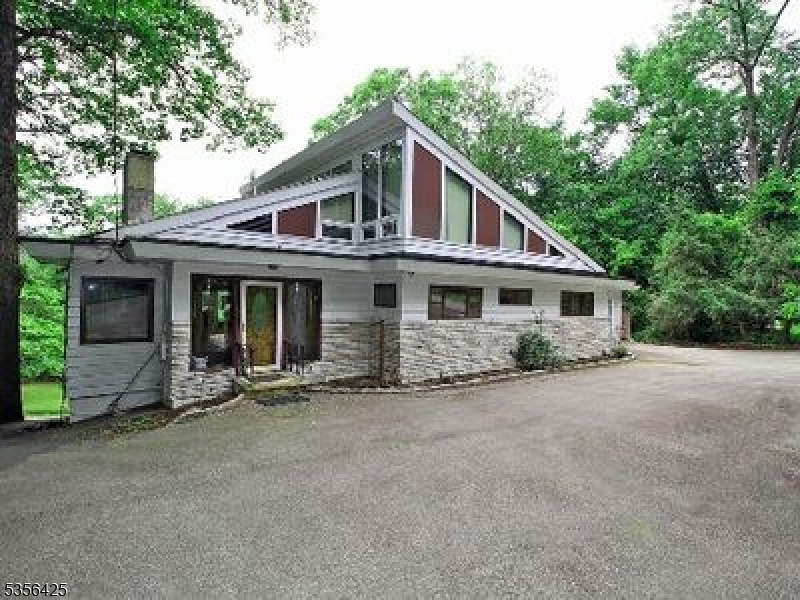297 Terhune Dr
Wayne Twp, NJ 07470



















Price: $899,999
GSMLS: 3967168Type: Single Family
Style: Contemporary
Beds: 4
Baths: 4 Full
Garage: 2-Car
Year Built: 1957
Acres: 1.29
Property Tax: $17,516
Description
Private Lakefront Property With Lake Views From Virtually All Rooms. Versatile Floor Plan Suited For Work From Home Lifestyle And Flexibility Of Suite / Guest Quarters On Lower Level. Updated Kitchens And Baths, Stainless Appliances & Quartz Counter Tops. Main Level With Entrance Foyer, Living Room, Dining Room, Eat In Kitchen, Computer Area, 3 Bedrooms, 2 Baths, Enclosed Porch, Deck And Oversized 2 Car Garage. Second Level Large Loft, Cedar Closet And Bath. Lower-level Walk Out To Blue Stone Slate Patio Overlooking Lake With Family Room With Fireplace, Laundry And Cedar Closet. In-law Suite With Bedroom, Kitchen, Bath & Rec Room. New (2024) Patio, Driveway, Parking Area And Finished Basement Area. Kitchens & Baths Updated 2018. Easy Location Minutes From Major Highways A 30-minute Drive From Newark Liberty International Airport, And Close To New York City With Convenient Park & Ride Options At Wayne Transit Center And Willowbrook Mall.
Rooms Sizes
Kitchen:
12x8 First
Dining Room:
16x11 First
Living Room:
20x29 First
Family Room:
19x33 Ground
Den:
7x8 First
Bedroom 1:
15x14 First
Bedroom 2:
11x13 First
Bedroom 3:
11x14 First
Bedroom 4:
12x11 Ground
Room Levels
Basement:
n/a
Ground:
1 Bedroom, Bath Main, Family Room, Kitchen, Rec Room, Walkout
Level 1:
3Bedroom,BathMain,BathOthr,Foyer,GarEnter,Kitchen,LivDinRm
Level 2:
BathOthr,Loft,SeeRem
Level 3:
n/a
Level Other:
n/a
Room Features
Kitchen:
Eat-In Kitchen
Dining Room:
Living/Dining Combo
Master Bedroom:
n/a
Bath:
n/a
Interior Features
Square Foot:
4,950
Year Renovated:
2018
Basement:
Yes - Finished, Walkout
Full Baths:
4
Half Baths:
0
Appliances:
Dishwasher, Dryer, Kitchen Exhaust Fan, Range/Oven-Gas, Refrigerator, Washer
Flooring:
Carpeting, Laminate, Marble, Tile, Wood
Fireplaces:
1
Fireplace:
Family Room, See Remarks
Interior:
Blinds, Carbon Monoxide Detector, Cedar Closets, High Ceilings, Smoke Detector, Walk-In Closet
Exterior Features
Garage Space:
2-Car
Garage:
Additional 1/2 Car Garage, Attached Garage
Driveway:
2 Car Width, Circular
Roof:
Composition Shingle, Flat
Exterior:
Stone, Wood
Swimming Pool:
No
Pool:
n/a
Utilities
Heating System:
Baseboard - Electric, Baseboard - Hotwater, Multi-Zone, Radiators - Hot Water
Heating Source:
Gas-Natural
Cooling:
Wall A/C Unit(s)
Water Heater:
Gas
Water:
Public Water
Sewer:
Private
Services:
Cable TV Available, Fiber Optic Available, Garbage Included
Lot Features
Acres:
1.29
Lot Dimensions:
n/a
Lot Features:
Lake Front
School Information
Elementary:
PINES LAKE
Middle:
SCH-COLFAX
High School:
WAYNE HILL
Community Information
County:
Passaic
Town:
Wayne Twp.
Neighborhood:
n/a
Application Fee:
n/a
Association Fee:
n/a
Fee Includes:
n/a
Amenities:
Billiards Room, Boats - Gas Powered Allowed, Lake Privileges
Pets:
n/a
Financial Considerations
List Price:
$899,999
Tax Amount:
$17,516
Land Assessment:
$139,600
Build. Assessment:
$155,000
Total Assessment:
$294,600
Tax Rate:
5.95
Tax Year:
2024
Ownership Type:
Fee Simple
Listing Information
MLS ID:
3967168
List Date:
06-04-2025
Days On Market:
113
Listing Broker:
REALTY ASSOCIATES, INC
Listing Agent:



















Request More Information
Shawn and Diane Fox
RE/MAX American Dream
3108 Route 10 West
Denville, NJ 07834
Call: (973) 277-7853
Web: MeadowsRoxbury.com

