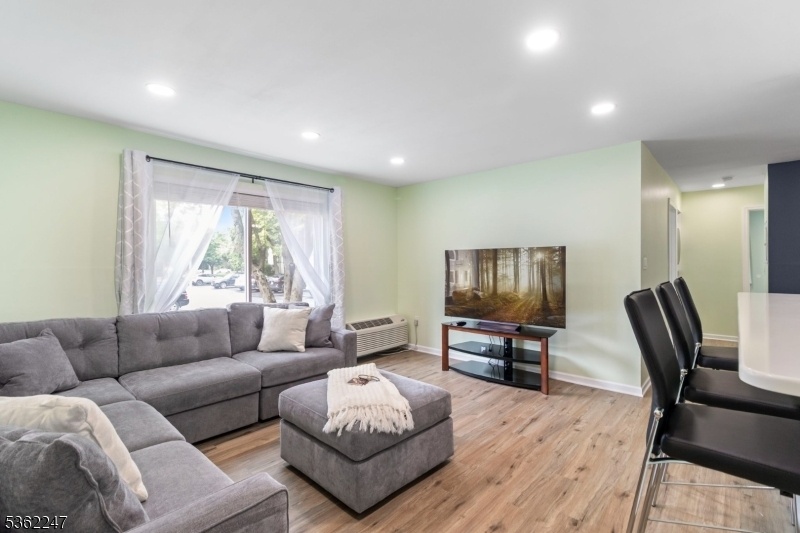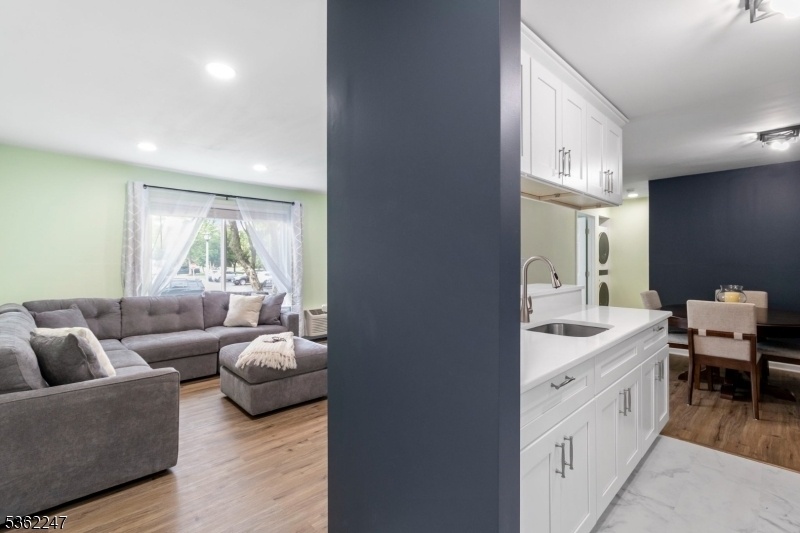9 Norwich Pl
Franklin Twp, NJ 08873

























Price: $349,900
GSMLS: 3967096Type: Condo/Townhouse/Co-op
Style: One Floor Unit
Beds: 2
Baths: 1 Full
Garage: No
Year Built: 1984
Acres: 0.00
Property Tax: $4,521
Description
Flooded With Natural Light, Fully Updated End-unit Condo At "trendmaker Homes At Quailbrook" - 2024 Renovations With No Detail Overlooked! This Bright And Airy Home Offers Extra Privacy And Additional Windows That Fill The Open Floor Plan With Sunshine. Inside, Enjoy All-new Laminate Flooring, Doors, Moldings, And Hardware. The Gourmet Kitchen Features Brand-new Cabinets With Crown Molding, Quartz Countertops, A Breakfast Bar, Pantry Closet, New Sink & Faucet, Microwave, Reclinable Stools, And A Sleek Backsplash. Smart Updates Include A New Internet Hub And Ethernet Ports In The Living Room And Both Bedrooms. Lighting Upgraded Throughout With Recessed Lights And Stylish Fixtures. The Bathroom Has Been Fully Transformed With New Insulation, Sheetrock, Vanity, Mirror, Fan, Lighting, Tub/shower, Toilet, And Fixtures, Plus A Refreshed Linen Closet. Additional Updates: New Washer & Dryer, Wine Fridge Nook, Brand-new Blinds, And Fresh Paint Throughout. The Primary Bedroom Offers Added Insulation And A Walk-in Closet; The Second Bedroom Features Updated Doors And Built-ins. Pet-friendly Community With Low Hoa Fees Covering Lawn Care, Trash, And Snow Removal. Commuter's Dream! Minutes From Train Stations With Direct Service To Nyc (new Brunswick), Highways, Shopping, Dining, Rutgers University, St. Peter's Hospital, Golf Courses, And More.
Rooms Sizes
Kitchen:
11x8 First
Dining Room:
11x11 First
Living Room:
10x15 First
Family Room:
n/a
Den:
n/a
Bedroom 1:
17x10 First
Bedroom 2:
10x9 First
Bedroom 3:
n/a
Bedroom 4:
n/a
Room Levels
Basement:
n/a
Ground:
n/a
Level 1:
2 Bedrooms, Bath Main, Dining Room, Foyer, Kitchen, Laundry Room, Living Room, Pantry, Utility Room
Level 2:
n/a
Level 3:
n/a
Level Other:
n/a
Room Features
Kitchen:
Breakfast Bar, Pantry, See Remarks
Dining Room:
n/a
Master Bedroom:
1st Floor
Bath:
n/a
Interior Features
Square Foot:
n/a
Year Renovated:
2024
Basement:
No
Full Baths:
1
Half Baths:
0
Appliances:
Carbon Monoxide Detector, Cooktop - Electric, Dishwasher, Microwave Oven, Range/Oven-Electric, See Remarks, Self Cleaning Oven, Stackable Washer/Dryer
Flooring:
Laminate, Tile
Fireplaces:
No
Fireplace:
n/a
Interior:
CODetect,Drapes,FireExtg,CeilHigh,Shades,SmokeDet,TubShowr,WlkInCls
Exterior Features
Garage Space:
No
Garage:
n/a
Driveway:
See Remarks
Roof:
Asphalt Shingle
Exterior:
See Remarks, Vinyl Siding
Swimming Pool:
No
Pool:
n/a
Utilities
Heating System:
2 Units, Heat Pump
Heating Source:
Electric
Cooling:
2 Units, Heatpump
Water Heater:
Electric
Water:
Public Water
Sewer:
Public Sewer
Services:
Cable TV Available, Fiber Optic Available, Garbage Included
Lot Features
Acres:
0.00
Lot Dimensions:
n/a
Lot Features:
Backs to Park Land, Cul-De-Sac, Level Lot, Open Lot
School Information
Elementary:
n/a
Middle:
n/a
High School:
FRANKLIN
Community Information
County:
Somerset
Town:
Franklin Twp.
Neighborhood:
Trendmaker At Quailb
Application Fee:
n/a
Association Fee:
$260 - Monthly
Fee Includes:
Maintenance-Common Area, Maintenance-Exterior, Snow Removal, Trash Collection
Amenities:
n/a
Pets:
Yes
Financial Considerations
List Price:
$349,900
Tax Amount:
$4,521
Land Assessment:
$135,000
Build. Assessment:
$151,000
Total Assessment:
$286,000
Tax Rate:
1.75
Tax Year:
2024
Ownership Type:
Condominium
Listing Information
MLS ID:
3967096
List Date:
06-04-2025
Days On Market:
114
Listing Broker:
KELLER WILLIAMS REAL ESTATE
Listing Agent:

























Request More Information
Shawn and Diane Fox
RE/MAX American Dream
3108 Route 10 West
Denville, NJ 07834
Call: (973) 277-7853
Web: MeadowsRoxbury.com

