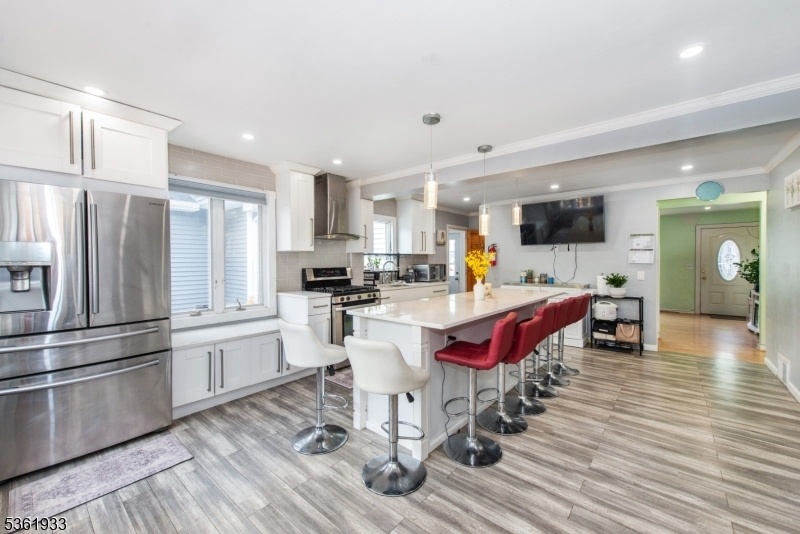30 Filbert Ln
Union Twp, NJ 07083

























Price: $579,000
GSMLS: 3966821Type: Single Family
Style: Cape Cod
Beds: 3
Baths: 2 Full
Garage: 1-Car
Year Built: 1953
Acres: 0.17
Property Tax: $9,968
Description
Welcome To This Beautiful, Move-in Ready Cape Code Home Located In The Desirable Battle Hill Neighborhood. Meticulously Maintained And Completely Renovated In 2021 With 3 Bedrooms, 2 Full Baths, This Home Offers A Bright Astrosphere Throughout With Natural Lighting And Open Concept Living. The First Level Features A Cozy Living Room, A Comfortable Bedroom, A Master Bedroom, And A Convenient Full Bathroom. Newer Gorgeous Eat-in-kitchen With Quarts Island Offers The Full Ss Appliances Package, Quarts Counter Tops, A Range Hood. Upstairs, You'll Find An Additional Bedroom, And A Versatile Office Space That Can Be Customized To Suit Your Needs. The Fully Finished Basement Offers Extra Living Space With A Family Room, A Second Office, A Laundry Room, And A Suitable Space For Storage. The Kitchen Opens To A Generously Sized Deck That Overlooks A Beautiful And Huge Fence-in Backyard. This Setup Allows For Seamless Outdoor Dining And Entertainment. Located Just A Stroll Away From Union's Community Garden And Half A Mile From Public Buses, This Home Offers Convenience In A Prime Location. It's Also Near The Vibrant Morris Ave And Provides Easy Access To I-78, Making Commuting A Lot Easier. Don't Miss The Opportunity To Make This Delightful Property Your New Home. Recent Updates: New Roof, New Central Air, New Furnace, Renovated Kitchen With All New Appliances, Leased Solar Pannels.
Rooms Sizes
Kitchen:
First
Dining Room:
First
Living Room:
First
Family Room:
n/a
Den:
n/a
Bedroom 1:
First
Bedroom 2:
First
Bedroom 3:
Second
Bedroom 4:
n/a
Room Levels
Basement:
Exercise Room, Rec Room, Utility Room
Ground:
n/a
Level 1:
2Bedroom,BathMain,BathOthr,InsdEntr,Kitchen,LivingRm
Level 2:
1 Bedroom
Level 3:
n/a
Level Other:
n/a
Room Features
Kitchen:
Center Island, Eat-In Kitchen, Pantry
Dining Room:
n/a
Master Bedroom:
1st Floor, Full Bath
Bath:
Stall Shower
Interior Features
Square Foot:
7,405
Year Renovated:
2021
Basement:
Yes - Finished, Full
Full Baths:
2
Half Baths:
0
Appliances:
Carbon Monoxide Detector, Cooktop - Gas, Dryer, Kitchen Exhaust Fan, Microwave Oven, Range/Oven-Gas, Refrigerator, Washer
Flooring:
Laminate, Wood
Fireplaces:
No
Fireplace:
n/a
Interior:
CODetect,FireExtg,SmokeDet,StallShw,TubShowr,WndwTret
Exterior Features
Garage Space:
1-Car
Garage:
Attached Garage
Driveway:
1 Car Width, Blacktop, On-Street Parking
Roof:
Asphalt Shingle
Exterior:
Vinyl Siding
Swimming Pool:
n/a
Pool:
n/a
Utilities
Heating System:
1 Unit, Baseboard - Electric, Forced Hot Air
Heating Source:
Electric, Gas-Natural, Solar-Leased
Cooling:
1 Unit
Water Heater:
Gas
Water:
Public Water
Sewer:
Public Sewer
Services:
Cable TV, Fiber Optic
Lot Features
Acres:
0.17
Lot Dimensions:
51X142.27
Lot Features:
Level Lot
School Information
Elementary:
n/a
Middle:
n/a
High School:
n/a
Community Information
County:
Union
Town:
Union Twp.
Neighborhood:
n/a
Application Fee:
n/a
Association Fee:
n/a
Fee Includes:
n/a
Amenities:
n/a
Pets:
n/a
Financial Considerations
List Price:
$579,000
Tax Amount:
$9,968
Land Assessment:
$20,600
Build. Assessment:
$24,000
Total Assessment:
$44,600
Tax Rate:
22.35
Tax Year:
2024
Ownership Type:
Fee Simple
Listing Information
MLS ID:
3966821
List Date:
06-02-2025
Days On Market:
6
Listing Broker:
COLDWELL BANKER REALTY ALP
Listing Agent:

























Request More Information
Shawn and Diane Fox
RE/MAX American Dream
3108 Route 10 West
Denville, NJ 07834
Call: (973) 277-7853
Web: MeadowsRoxbury.com

